The Karl Stirner Arts Trail addition focuses on the connection between art and engineering in an effort to bring the Easton community closer. Being that his project is in its early stages of development, our team is able to propose several design options that could be taken into consideration as the trail addition comes to fruition.
Assessment of the Current State of the Bridge
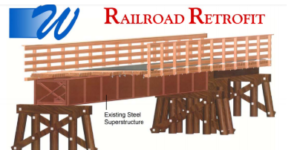
Figure10: Structure of the existing bridge (Reeve, Messer, Kulback, & Smith, 2016)
Before delving into the artistic aspects of the bridge addition and creating designs that aligned with our vision for the project, we utilized a technical report organized in 2016 by the civil engineering department led by Professor Michael McGuire. In this report, students concluded that the existing bridge is structurally sound through conditional examination in terms of both technical and economic contexts while establishing a rehabilitation proposition. The students who carried out this analysis were “motivated by the desire for greater connectivity between the several geographically separated areas in the City of Easton, as well as the need for sustainable and responsible infrastructure development” (Reeve, Messer, Kulback, & Smith, 1). The “Bushkill Team” believed that rehabilitating the bridge and creating a pedestrian corridor would yield many benefits to the community.
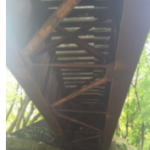
Figure 11: Structure of the existing bridge (Reeve, Messer, Kulback, & Smith, 2016)
This group performed a “technical analysis of the existing bridge… to determine its load capacity” in order to deem it safe for pedestrians to utilize “by performing a survey of the site, completing a Conditions Assessment Report, researching environmental considerations, determining key site characteristics, and obtaining plans from neighboring townships with similar projects” (Reeve et al., 1). According to the report, the current state of the bridge can hold 30 kips and the Bushkill team’s proposed modification would allow for an additional load of 5 kips (Reeve et al., 2016). Through a visual assessment of the structure, they noticed “varying degrees of deterioration” caused by overgrown vegetation and debris including “dirt, leaves… rust, small stones, and garbage” (Reeve et al., 13). According to the report, the “two spans, abutments, and central pier appear to be in fair condition after inspecting for corrosion, distortion, cracking, and section loss” (Reeve et al., 14). The students who worked on this project noted that if rehabilitated, this bridge would be able to support pedestrians as well as bicycles on it at a fraction of the capacity that was required as part of the railroad system several years ago. The group then used a structural analysis program to “check the shear and bending capacity of the structure at varying degrees of corrosion” (Reeve et al., 14). Their results yielded the conclusion that “for the current age of the bridge, all rates of corrosion yield a structurally adequate section” (Reeve et al., 29). If the bridge is rehabilitated in the future, it will be protected from additional deterioration. Regardless, “using the current observed corrosion rate, [the] bridge will have the structural capacity to bear the design loads” (Reeve et al., 29). The process of rehabilitating the bridge can help its current state and prevent further decay, but is not necessary for future additions.
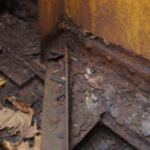
Figure 12: Build-up of debris (Reeve, Messer, Kulback, & Smith, 2016)
Expanding on the information provided in the 2016 report, we created designs inspired by the social contexts relevant to our project scope. While the bridge needs some structural work, such as refurbishing or replacing some components of the bridge, we believe our design options could be applied to the site as planned (Reeve et al., 2016). In the future, we intend students who continue to carry out this project will devise a maintenance plan for the bridge that minimally impacts any surrounding ecosystems and migratory paths of native species.
Design Possibilities
The goals of our design options are to unify the Karl Stirner Arts Trail and the local Easton community and propose the artistic concepts to be incorporated along the bridge. We present several designs that can be mixed and matched depending on the desired aesthetic, cost, and preferred purpose of the bridge addition. As stated previously, this addition could be an artwork in and of itself, or it could serve as an exhibition space for other artworks to be displayed. The Karl Stirner Arts Trail Board of Directors and future students working on this project will ultimately make those critical decisions. These students can add more detail to our designs once the identified purpose is formulated. In the following pages we identify possible feature options that should be considered when deciding upon the ultimate purpose of the bridge.
Three broad categories encompass the possible bridge features: flooring, railing, and roofing/enclosure options. It should be known that these features will vary in material and artistic style depending on the purpose, the specifics of the finalized design, and the artist appointed by the KSAT board to execute the selected design. There is also an assumed ‘minimal revitalization’ option within each of these categories that forego any artistic elements and design aesthetics for the pure functionality of a bridge walkway (i.e. a standard pedestrian bridge).
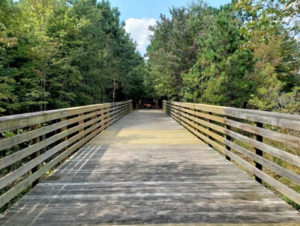
Figure 13: Possibility for ‘minimal revitalization’ (Imajo, 2019)
In order for walkways to be utilized effectively, they would ideally be a smooth, flat, unobstructed surface upon which people may travel safely. The necessity of a new and improved walkway on the existing bridge stems from an obvious lack of any safe, unobstructed path. The current deck does not provide a continuous area to walk, making it inherently unsafe and unsuitable as a walking path. The walkway of the bridge represents one part of the revitalization project that must be addressed to become a usable part of the trail, and as such it is an area of conceptual design opportunity.
Flooring
The most intricate concept out of all of our addition ideas is the flooring design on the deck of the bridge. Our team has taken to calling this idea “A Walk Through History” as it resembles somewhat of a timeline through the region’s historical events and prominent industries that are detailed in the social context section of our report. Our team does not have a concrete depiction of what this art form would look like because we have decided to leave that decision up to the artist that undertakes this venture. Not only is the design itself up for interpretation, but the materials used in its implementation are also undetermined. Ultimately, the KSAT Board of Directors would have a say in which form becomes reality based on what best aligns with the values of the trail and the significant contexts behind the design. The floor design represents our team’s effort to incorporate as many aspects of the social context as possible into the bridge addition. Should the KSAT Board of Directors decide upon the minimal revitalization option for the floor, these reflections of the history and heritage of the Easton community would no longer be present in the bridge. We would then recommend incorporating these reflections of the social contexts into the other feature categories, which are detailed below.
Because this project focuses on the bridge over the Bushkill Creek, our team wanted to involve the concept of flow in some way. The artistic stylings of the work should incorporate elements of dynamic flow so there is a natural sense of belonging between the bridge and the inhabiting creek environment. These elements of flow could be achieved through the methodology of how the work is produced; the artistry employed for this project will bring their own individualized practices to the creation of this work and should seek to promote the dynamic pieces. An example of a mural that details this continual, fluid transitioning is one that Regan Kinney, a senior at Lafayette College, has been painting for “the Delaware & Lehigh National Heritage Corridor, a 165-mile multi-use trail that spans from Wilkes-Barre to Philadelphia” (Wilson, 2019). Kinney depicts “an idyllic moment from olde Easton: the canal, a donkey-pulled barge, farm, lumberyard, rolling hills, steel bridge, blast furnace, and railroad” (Wilson, 2019). While this mural incorporates several different aspects of Easton’s history and the various industries that were prominent in the area, it does so in one continuous painting. Continuity between the different historical aspects pertinent to Easton is a large part of our vision for flow within the floor option chosen to be carried out as part of the bridge addition.
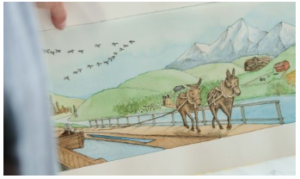
Figure 14: Mural of old Easton (Kinney, 2019)
Railings
Another set of design options for this project addresses the lack of railings on the existing bridge. Railings are crucial to the rehabilitation of the existing bridge as a measure of safety because they will prevent people from falling off the side into the creek. Our team has conceptualized three main railing designs that incorporate the industries in the region that our team thought were the most prominent: steel, rope, and silk. Our first design is a visual blending of the three mediums done either in a metal casting or with wood (Figure 15).
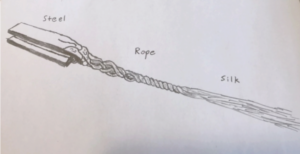
Figure 15: Materials blended together in one railing design (Condon, 2019)
The concept of flow is exhibited in this design through the fluid morphing of each material. If executed effectively this balustrade design might even seem to move. Because of the intricacy in this design, our team envisions only the top balustrade representing the blend of the three materials while the supporting balusters would be more standard in style.
Our second railing design option involves a plain balustrade held by uniform balusters sculpted to resemble steel, rope, and silk (Figure 16). Similarly to the previous concept drawing, these supports could be created from metal or wood in order to ensure its stability and beauty into the future.
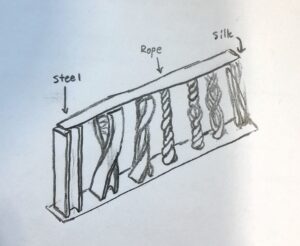
Figure 16: Materials as supports design (Condon, 2019)
This design also allows for the incorporation of flow and ample room for artistic freedom. Forms could be sculpted to appear as if they were transforming into one another across a gradient of materiality. The result would be aesthetically comparable to the previous concept in Figure 15, but would gradually change from one baluster to the next instead of continuously morphing into each other. For example, the steel I-beam could begin perfectly straight in the first pillar, have a slight twist in the second, and become even more twisted with every subsequent iteration until its form is comparable to rope. At that point the form would then ‘be’ rope for a few iterations and could appear to undergo a kind of unraveling into strands of silk.
The last railing design option would be more interactive than the previous two options, but it would also require more regular maintenance due to its utilization of less-weatherproof materials. This option, seen in Figure 17, uses the actual samples of steel, rope, and silk as different railing levels.
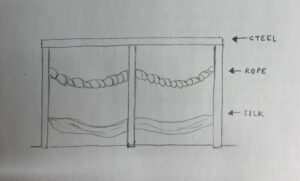
Figure 17: Materials as separate railings (Bossert, 2019)
The top balustrade would be steel followed by rope and silk in order. This option will highlight the dynamic visual and textural differences between the materials in a manner that encourages visitors to interact with them. The three distinct levels also allow for visitors of all ages and heights to feel welcome on the bridge, as they can walk along supported by the railing that best suits their size.
Roofing
An additional purpose of this bridge is to serve as another entryway for the KSAT. Having a roof would be the preferred option to create a definitive entry space and serve as signage on either end of the bridge indicating an entrance of the trail. One design concept is a partially covered roof that would consist of an external metal structure, almost like a cage, to create an enclosed space (Figure 18). The space could then be used for exhibitions and outdoor artwork while protecting the displays from mild environmental interference.
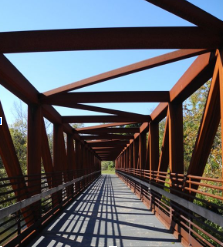
Figure 18: Partial Roof (“Wasena Park pedestrian bridge over the Roanoke River”, n.d.)
The second roof option is a completely covered walkway and exhibition space seen in Figure 19. For this option, our team considered having a fully enclosed longhouse inspired design, the general shape of which can be seen in Figure 20. It would be modeled as a longhouse with windows to allow more light into the space. This roofing option would allow the space to be used as a traditional art gallery.
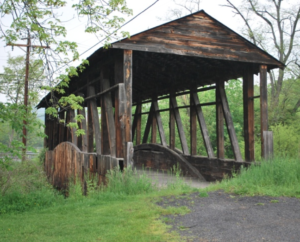
Figure 19: Space covered by complete roof (“Covered Bridges of Pennsylvania”, n.d.)
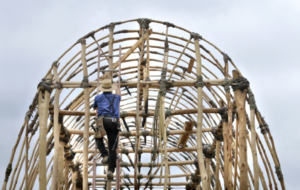
Figure 20: Roof style of Lenape longhouses
The technical context of the bridge over Bushkill Creek consists primarily of our concept designs and the findings of the technical report provided to us by Professor McGuire, which has proven to be a valuable resource for the specific structural aspects of this bridge and its presence within the surrounding area. Our designs for the addition focused on integrating elements of the bridge’s social context into the functionality of the bridge’s to-be-decided purpose resulting in several design possibilities that could be utilized. One significant factor that will directly impact the selection of design possibilities chosen to be made is the cost of and funding for that decided design. We detail these considerations in the following section.
To read about the economic analysis of our project, click here.