Introduction
The ultimate goal of this project is to provide an initial proposal for a footbridge that creates an additional access point to the Karl Stirner Arts Trail. The physical desired product of this project and its successors is a footbridge crossing the Bushkill Creek, connecting the Karl Stirner Arts Trail to Bushkill Dr. (see Figure 1). While the scope of this project will not focus so much on the actual design of the bridge and each piece that would be incorporated, we are theorizing the potential of such a bridge. In this section, we will propose design ideas, material options, and identify important technical limitations and considerations. As we are in the initial phases of this project, we hope that the successors of this project will be able to take our ideas and make them into reality.
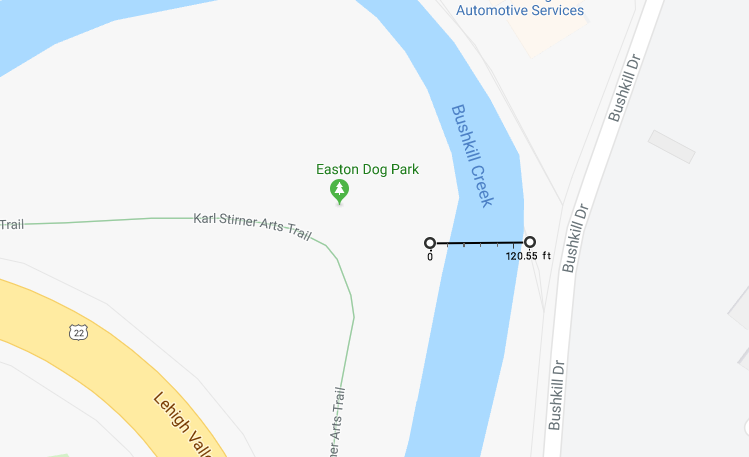
Figure 1: Approximate distance of proposed footbridge, determined with Google Maps Measuring Tool.
The Space
First to consider is the area where this footbridge would be placed. At the proposed location of the bridge, adjacent to the Easton Dog Park, the river’s width would require a bridge spanning approximately 120 feet (See Figure 1). The area is comprised of a wide, shallow, flowing river and sloping banks. Because of this, a single span bridge, with footings at either end, would be ideal. This space is also near where Lafayette College Public Safety and Plant Operations have moved to, and is near some of Lafayette College’s Living Learning Communities. Given this, a bridge here would do very much to grant increased accessibility since many students may be turned off by the possible inconvenience have having to walk along Bushkill Dr. to get to the “Blue Bridge”, a distance of about 1500 ft. (see Figure 2).
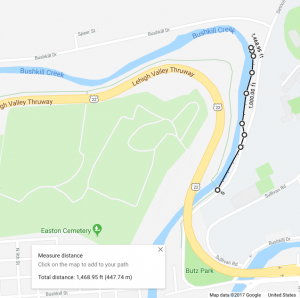
Figure 2: Distance from proposed new bridge to existing “Blue Bridge” entrance.
The Design
One of the main functions of this bridge would be to serve as an art piece that acts as an extension of the KSAT as a way to draw more people to using the trail. The idea behind this bridge proposal is to use the bridge as a way to garner more people to use the trail while also connecting the Lafayette College community with the community of Easton. As this is the case, the design of the bridge is important to create a sense of interest to walk on the bridge. We have considered a variety of themes and features for the bridge that could help create interest of the bridge.
One of the main priorities of this bridge, from a design point-of-view, is to have a bridge that people want to walk on. Combining art with strong aesthetic value with a design that provides safety and equal accessibility for all is at the forefront of our design priorities. We must consider students and community members as our audience, as this bridge is meant to attract them to the trail. This means that the design has to have something that can attract students from different majors and backgrounds.
One thing that can likely appeal to anyone who would walk the KSAT is the appreciation for the environment. According to Lafayette College Sustainability Director, Marie Fechik-Kirk, students are very active in engaging in sustainability at Lafayette (Gray, 2017). With students interest in preserving the environment, having the bridge embrace environmental education in some way could give whoever is on the bridge comfort that Lafayette College and the KSAT are working together to promote environmental awareness. Also, if any children are on the trail and they use the bridge, it can be very valuable to instill an appreciation of nature in them early on in their development. The bridge would provide an experience for both Lafayette students and members of the community in ways that could foster a positive learning experience about Easton’s historical background or STEM education.
Another way to approach the design of the “Lafayette Bridge” from an artistic standpoint is trying to incorporate history of the city of Easton. Easton, like many cities in the United States, has a very rich history. Incorporating this history somehow into the bridge can serve to educate students and Easton citizens alike about their city’s history. Better yet, the “Lafayette Bridge” can also incorporate art representing Lafayette College’s history, which can give both communities an appreciation to the history and culture of the other.
It is too early in this project’s development to be going as far as making graphic designs for the bridge, but rather we intend on giving ideas and possible avenues for those who inherit this project to explore. In a meeting with Jim Toia, he mutually agreed that this stage of the project is too early to discuss design ideas and concepts for the bridge, but rather think about the purpose of the bridge. As this project will most likely be privately funded, the ideas would most likely be influenced by the funder. (Toia, Personal Contact). We believe that making the act of traversing the “Lafayette Bridge” enjoyable will increase the amount of users on the arts trail. With strong aesthetic value that does not compromise accessibility, especially to those who may suffer from a disability, and has a strong artistic focus (exploring historical aspects of both Lafayette and Easton communities and/or exploring environmental education), the “Lafayette Bridge” can become an educational and aesthetically pleasing experience for Lafayette and Easton community members alike.
In thinking about what this bridge might look like, it is helpful to look to examples of artistic footbridges in other parts of the world. These inspirations are helpful in creating
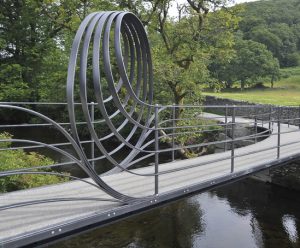
Figure 3: Artistic Footbridge in Lake District National Park (UK).
excitement surrounding a potential new footbridge in Easton. Artistic footbridges such as the ones in Figures 3 and 4 create more than just a utilitarian bridge, but an experience whose design elements allude to the culture and characteristics of a place. These 3 footbridges were designed with the surrounding area in mind, and give users a specific feeling and experience as they walk across this bridge.
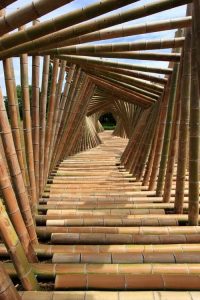
Figure 4: Artistic Footbridge in Kyoto, Japan.
For example, the Irene Hixon Whitney bridge (Figure 5) in Minneapolis serves as the epitome of what an artistic footbridge can be. It exists as a continuation of nearby Walker Art Center Sculpture garden (Figure 6), matching the intentions and ethos of this area. With its creatively placed poetry adorned on the sides of the bridge (Figure 7), users can read a poem as they cross the blue and yellow steel bridge, walking through what feels like a tunnel, which contained enough to feel separate from the I-35 traffic rushing underneath you, but still open. It gives the feeling of crossing over on a piece of artwork, not just a bridge. We want the KSAT Footbridge to impart users with these same feelings. It should reflect aspects of what Easton is and what its citizens identify with, while creating an experience for users, and matching the tone set by the Karl Stirner Arts Trail and its various sculptures.
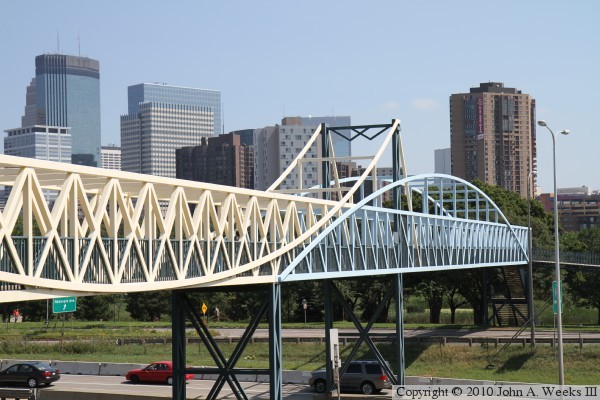
Figure 5: The Irene Hixon Whitney bridge in Minneapolis, MN.
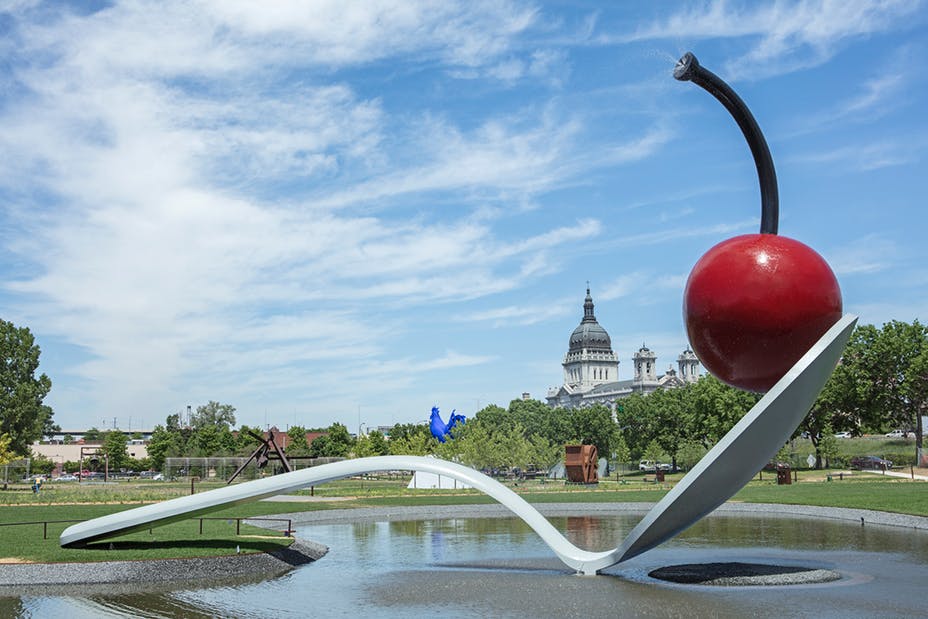
Figure 6: Spoonbridge and Cherry, in the Walker Art Center Sculpture Garden (Minneapolis, MN).
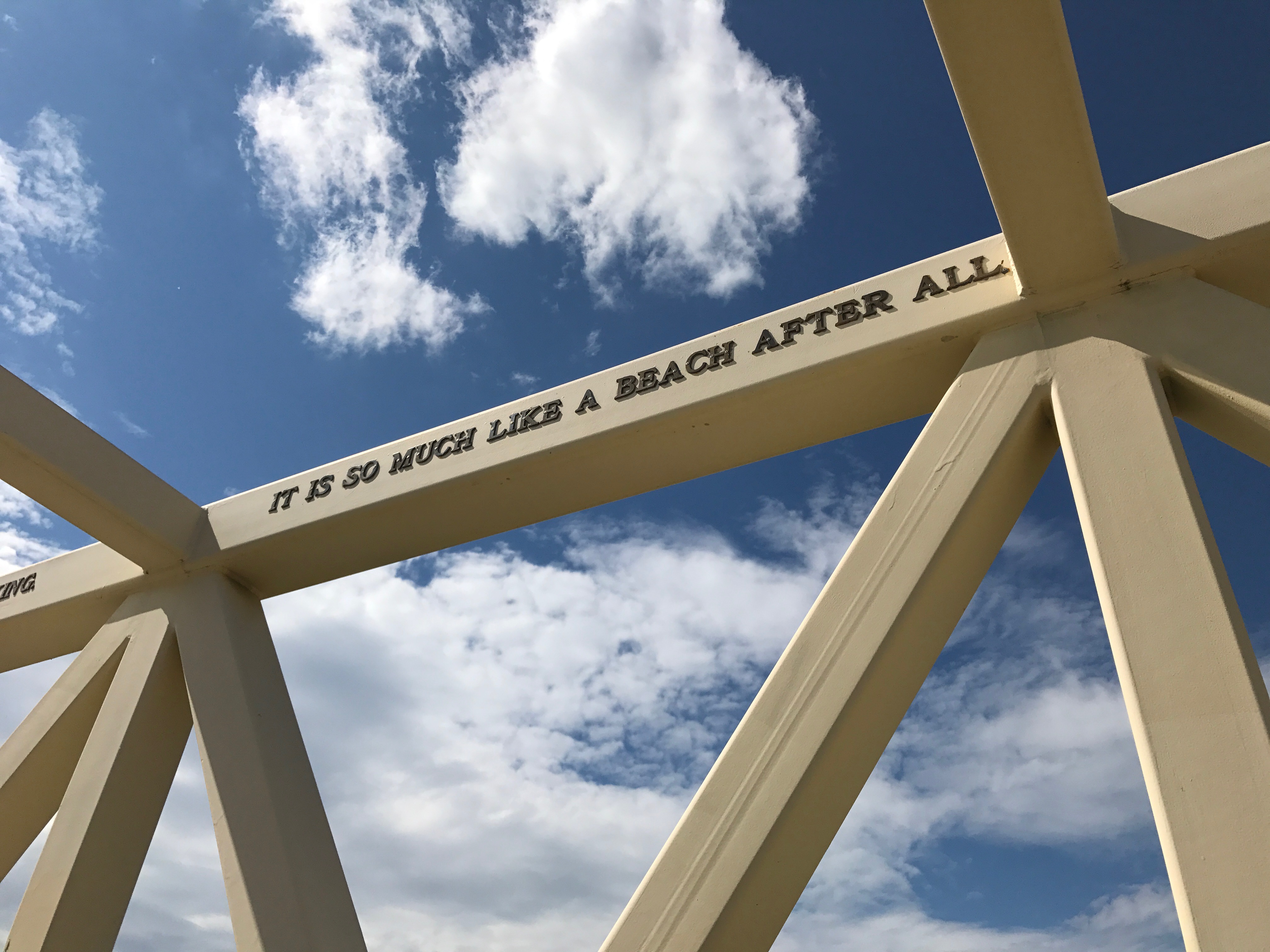
Figure 7: Poetry on the Irene Hixon Whitney bridge.
The Materials
We have researched many possible materials that could be used for the bridge and will recommend three different options that we have determined to be the most feasible. The recommended materials were considered to be the most appropriate material for the surrounding environment, structurally sound material, and economically feasible for a bridge of this scale. We recommend considering multiple materials when determining the most appropriate, structurally sound, and economic makeup of this bridge. For possible structural materials, we compared the advantages and disadvantages of Stone, Glass Reinforced Plastic, and Self-Oxidizing Steel (Weathering Steel).
Stone
One option of interest is stone , which is commonly used for the substructure – the part of the bridge that supports the loads on the bridge (Svrjcek). Using stone provides many advantages, chief among them being strength and longevity. As with any bridge,
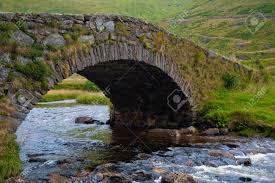
Figure 8: Stone footbridge.
strength is an important thing to consider, and stone arches are “immensely strong structures and generally become stronger as they are loaded due to the ability of stone and brick to sustain very large compressive forces.” (Dublin City Council). With the “Lafayette Bridge” made for the purpose of increasing accessibility and traffic on the trail, it seems imperative to have a material that is strong enough to handle large quantities of people. Another favorable characteristic of stone structures is how long they can last, one example being one of the gates discovered in Saudi Arabia that are estimated to be about 7,000 years old (Jarus, 2017). Stone structures can last a very long time without needing any maintenance, which would make the costs stop at the construction of the bridge. However, stone is not a perfect solution. Something that could hold stone back from being a fool-proof solution include how heavy it is compared to something like glass-reinforced plastic which could add to transportation costs of the material. Another thing worth noting is the fact that the price of dressed dimension marble and other stone has been trending upward in price in recent years (U.S. Bureau of Labor Statistics), which could mean that the cost of several types of stone could possibly continue to become more expensive in coming years. On the basis of stone being a very strong, durable, low-maintenance, and long-lasting, stone is indeed a viable material to possibly use, at least partially, to construct the “Lafayette Bridge”.
Glass-Reinforced Plastic
Next, we chose to look into the possibility of using glass-reinforced plastic (GRP), also known as fiber-reinforced polymer. GRP is a highly versatile composite material that began being used fairly recently in the engineering design world, beginning with Henry Ford in the 1940s using this sort of material for his cars (Smits, 2016). Since then, this material has been used in a variety of pedestrian and bicycle bridges, with a strong
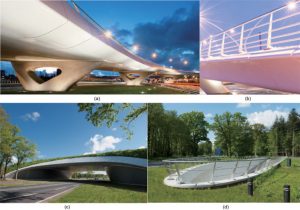
Figure 9: Glass Reinforced Plastic possibilities.
showing in the Netherlands. One of GRP’s key benefits which distinguish it from other materials is its extremely light weight. It is “about half the weight of a steel bridge, with the same performance; and it is five times lighter than its concrete equivalent” (Smits,7 2016). This low weight translates to lower transportation costs, lowering its carbon footprint, as well as ease in construction.
Additionally, this material is strong, durable, and has a high resistance to corrosion, requiring little maintenance. The benefits of GRP make it an ideal material for remote locations, places near water, and difficult to access sites, making this a fitting option for the Karl Stirner Arts Trail.
In its use, GRP is generally not employed for artistic and architecturally challenging designs, but in fact its properties make it an ideal candidate to be an innovative design material. Because the process of its creation involves heat, it can be formed into nearly any shape (for example, it can be poured into a mold for a variety of camber). “Fiber-Reinforced Polymer Bridge Design in the Netherlands: Architectural Challenges toward Innovative, Sustainable, and Durable Bridges” uses a number of examples in the Netherlands as a gateway to describing a number of ways GRP can be used to create bridge designs that may not be feasible with other materials (see Figure 9). Due to its high moldability and ability to be colored, the possibilities for GRP as a structural or artistic material (for addition to a bridge) are far-reaching. ( Smits, 2016).
As with any material, GRP does have its disadvantages. GRP is more deflective than steel and there is the possibility for this material to weaken at very high temperatures. As far as temperature goes, the climate of Easton, PA is not accustomed to such temperatures so this would likely not be an issue. This flexibility may limit potential designs, but the potential for innovative design, as discussed above, would likely outweigh these limitations.
Self-Oxidizing Steel (Weathering Steel)
Weathering steel is one of the most commonly used material for bridge construction, and it was a material that Dave Hopkins had recommended for this project when we spoke to him (D. Hopkins, personal communication, November 2, 2017). The natural properties of the steel offer a variety of benefits when using it for bridge construction. One of the main benefits of using weathering steel is its high strength and durability. This would be ideal to use because of its long usable life, and it would reduce the amount of time and money used for maintenance of the bridge. One unique property of weathering steel is that is forms a layer of rust (or ‘patina’) on its surface as it ages. As this provides a protective layer for the steel, many people consider the rust to provide an artistic quality to it that blends in with the surrounding environment. A further benefit to using weathering steel is its environmental friendliness due to its low corrosion rate. Since the rust serves as a protective layer for the steel, this omits the need to paint the bridge with a protective coating to prevent corrosion. The paints that are generally used for bridges of this type contain Volatile Organic Compounds (VOC) which are hazardous to the environment, so eliminating the use for the paints creates environmental benefits as well as cost reduction.
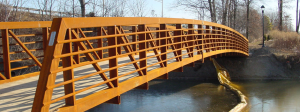
Figure 10: Self- Oxidizing Steel.
While there are many benefits to implementing a weathering steel bridge for the proposed area, there are a couple disadvantages to using this material. One issue surrounds the role of salts as it could be present in water systems or de-icing salts used in the winter. Depending on the concentration and exposure to salts, it could have potential effects on the rusting process of the steel which would increase the level of corrosion and undermine the durability of the structure. Considering the advantages and disadvantages of using weathering steel for our proposed bridge, it remains a strong option (Steel Construction, n.d.). Many of these concerns are negligible as the environment that the proposed bridge would be in do not contain them.
ADA Considerations
While developing a design for this footbridge, ADA(Americans with Disabilities Act)/USAB (United States Access Board) considerations for the handicapped shouldn’t be overlooked, as this bridge should be handicap accessible.
Chapter R3 in the USAB Guidelines and Standards discusses many technical provisions which are required in Pedestrian Access Routes. Relevant provisions: a required continuous and unobstructed width of 4.0 ft, a maximum 2% cross slope, and a firm, stable, and slip resistant surface. If stairs of any sort are incorporated, ADA has requirements for ramps that would be an alternative path to these stairs for handicapped individuals. These ramp requirements include: a required slope ratio must be 1:12 (meaning one foot of ramp for every inch of rise), a minimum width of 36 inches, and handrails between 34” and 38” in height on both sides (Express Ramps, LLC).
Developing an ADA compliant design only requires a bit of extra attention, awareness, and consideration, and would go a long way in increasing the accessibility of Karl Stirner Arts Trail for everybody, including those who are handicapped.
Continue on to our project Conclusion here.
