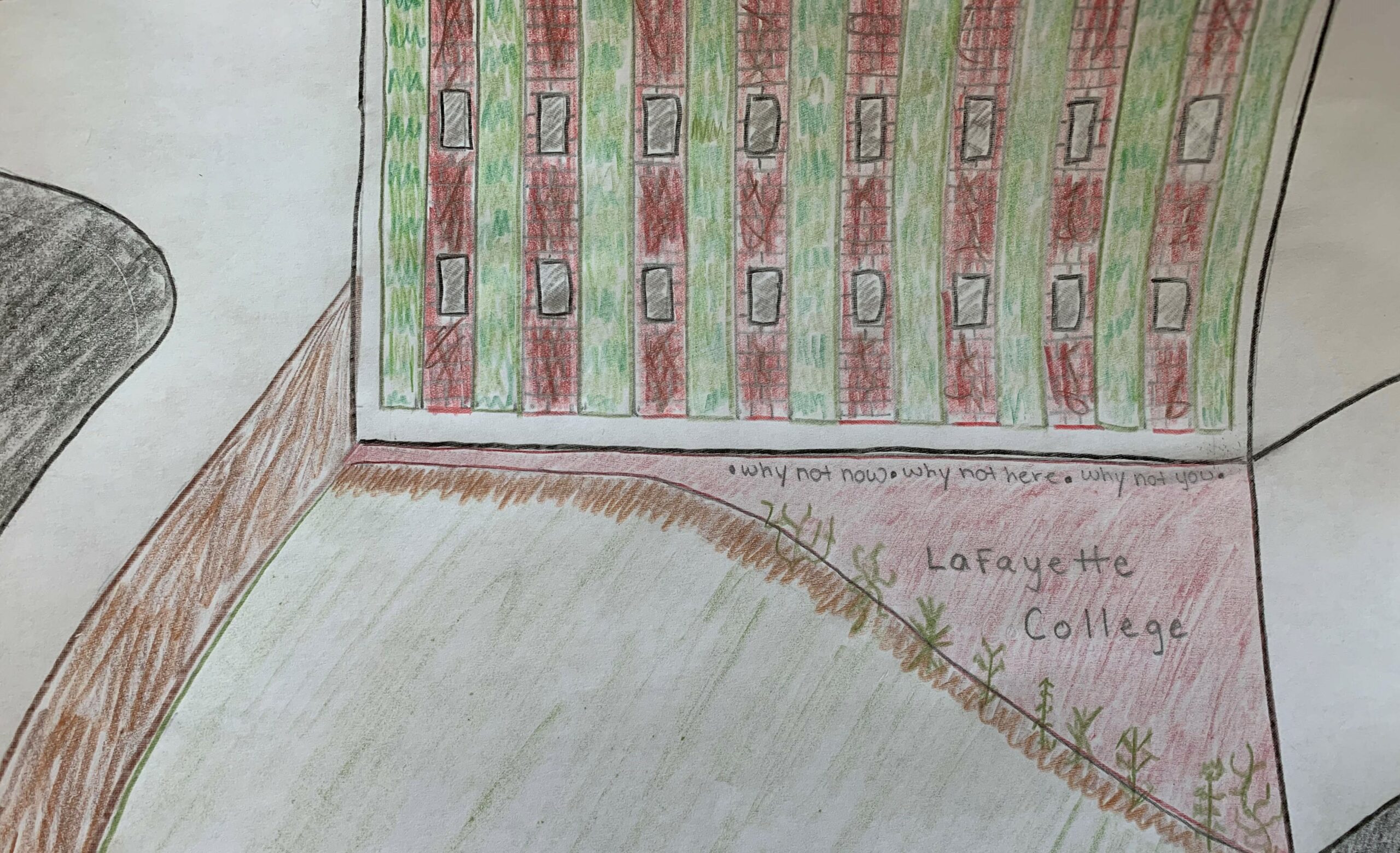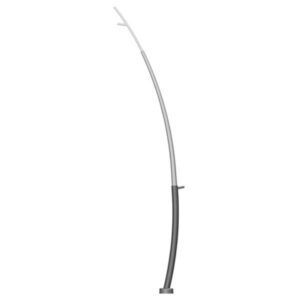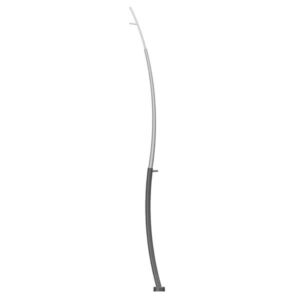“The Lafayette Gardens” and Other Developments

Image created by Bryce Currie – April 8, 2020
April is off to a good start as progress on the Greening Acopian Project continues at a rapid pace. Two weeks ago, the team settled on a support structure for the wall, narrowed down its selection of plant types for the space, and updated the project’s expected budget (“An Important Step For Greening Acopian”). Since then, the project has continued to develop in terms of the space’s design, structure, and economic and environmental contexts, all in preparation for a miniature update presentation that was scheduled for April 6, 2020. This presentation was held for an audience of three Lafayette College professors who have been crucial resources throughout the semester, for the purpose of obtaining additional feedback before the end of the school year. For more details on the presentation itself, please read “A Progress Report Over Zoom”. Below is a brief summary of the developments that have occurred between the start of the month and the April 6 meeting.
Naming the Space –
As hinted in the post’s title, the Greening Acopian Project has given a temporary name to its designed space: “The Lafayette Gardens”. This title fits the space well as it refers to the green features added to the building, specifically the pollinator gardens and the living wall, as well as implies that it is open to the entire Lafayette College community, past, present, and future. While it remains unclear whether the name will change by the time that the project is fully constructed, “The Lafayette Gardens” successfully conveys the message that this is truly a welcoming and sustainable space.
Changes with the Community Survey –
Before the shift to remote learning, Bryce Currie, the team’s economist, had intended to create a survey that could collect responses from community members about their perspectives on the space. Unfortunately, with most everyone off campus, the team has made the decision to postpone the survey’s distribution until a less challenging time. Despite this setback, Currie will still develop the entire survey so that it is available when a more ideal time arises. The data gathered through this method will then be used to assist in any final design choices before the changes are implemented.
Ending the Concrete Triangle Debate –
The portion of the project referred to as the “concrete triangle”, located between the ground and the base of the living wall, has been a thorn in the side of the Greening Acopian team since the start of the semester. Therefore, the decision to add a mural to the bare region and the fact that the team agreed on a potential design quickly came as a relief. Several options were considered as possible choices but in the end it was decided that Bryce Currie’s idea to incorporate Lafayette College’s “Cur Non?” motto was ideal. A version of this design can be viewed at the top of the post or by clicking here.
Developments in the Environmental Context –
There have been two notable changes in the environmental context of the project, the first pertaining to bat boxes. The idea to include these small structures on the wall had been proposed earlier in the semester by the team’s Environmental Engineer, Diana De La Torre. The suggestion was then set aside while the team developed its general plans for the project and was reintroduced recently during a time when smaller details were being considered. It has since been decided that several of these bat boxes will be incorporated on the wall to assist in the efforts to increase biodiversity on campus. De La Torre has also continued her efforts in finalizing the list of plants for the wall, giving extra consideration to their performance throughout the different seasons. The most recent list can be viewed following this link.
Addressing the Spires and Wires –
One of the biggest complaints from the Midterm Update presentation had to do with the design of the poles that ran along the perimeter of the space. The audience expressed a variety of concerns that ranged from the layout’s parallel to a fence, to the overall lack of artistic appeal. In an attempt to address these issues, team members Lisa Sholtz and Major Jordan investigated potential spire designs that would have a more creative feeling. Following a group-wide discussion, the team narrowed their options down to two curved-pole options instead of the standard light post or basic pole designs that were initially considered:


Images from Valmont Structures
Sholtz and Jordan also investigated potential materials for the connectors that would link the spires to the wall itself. Of the proposed materials, the team chose the the 1/8″ thick galvanized steel wire over the nylon rope alternative after considering the benefits associated with each option’s strength and appearance. The full list of spire and wire options can be viewed in this document. With these decisions made, it has become possible for Jordan to progress forward with the associated structural calculations for this piece of the project.