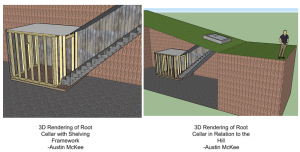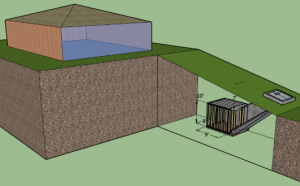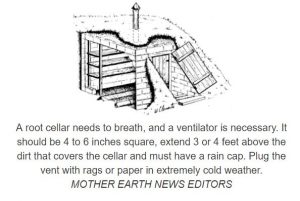In the world of today, the primary technology used in order to store food is a refrigerator or which uses electricity to maintain a constant cold temperature that creates a healthy environment for food storage. This method of storing food is the most effective and helps to keep food safe in both individual consumers homes as well as commercial settings. The most prominent issue with this particular method of storing food is that it uses large amounts of electricity. For example, in 1999 a survey was conducted in California to determine the break down of electricity use in the residential and commercial sectors. This survey showed that in California alone, 3% of commercial electricity and 5% of residential electricity use was purely refrigeration of food (Brown, R. E., & Koomey, J. G., 2002). Although this data is almost 20 years old, it reveals that the refrigeration of food uses large amounts of electricity. This electricity use may not seem like an issue but it connects directly to generation of greenhouse gas emissions. In order to put this into perspective, we can look at the UK where around 5% of all greenhouse gas emissions come from the refrigeration of food (Garnett, T., 2007). This example from the United Kingdom can be used to create a generalized portrait of a majority of the first world nations around the world.
In the case of Lafarm, the use of a root cellar is a step back in the development of technology from this electricity based technology of modernity. Root cellars are an age old method of food storage that harnesses the geothermal properties of the Earth. The layers of soil create a thick layer of insulation that helps to maintain a constant temperature below the surface. By creating a room below the surface that is almost completely cut off from the varying temperatures of the surface, we can harness the constant lower underground temperatures to create a natural refrigerator. This specific geothermal property of the Earth is what made root cellars a feasible method of storing food without generating any carbon emissions.
In the case of LaFarm, the specific classroom environment we hope to develop is one which that conveys outdoor, environmentally focused education. The current stance is that the classroom should be fully enclosed but have large windows which let light in, delivering a full view of the farm. Through this, the classroom will both be usable year round and also remain well connected with LaFarm. In addition to this, it is possible that the classroom will be combined with a greenhouse, and as such be a multipurpose facility.
Root Cellar:
The root cellar must be able to safely store food products in order to ensure that they are usable in the dining halls at Lafayette or sold to other community members. This means that the cellar must be properly placed within the ground in order to maintain a constant temperature, ideally around 50 degrees Fahrenheit. Another necessity of safe food storage in a root cellar is the humidity levels. The root cellar requires a high level of humidity to properly store the food but cannot reach the point at which condensation is formed. In order to ensure the proper levels of humidity a ventilation system will be installed to give the LaFarm staff an improved control of the air flow throughout the cellar. In addition to this, the use of specific materials for the floors and shelves will be chosen to promote the ideal atmospheric conditions needed for storage.
We propose a 10’x8’x8’ root cellar room located 7 feet below the top of the hill located directly next to LaFarm. The size of this underground structure was chosen after speaking with Lisa Miskelly, the current farm manager, about the farms needs for the cellar. The entrance will be a set of stairs located on the slope of the hill in order to reduce the length of the staircase as well as its steepness. A rough estimate of the slope of the hill is 11-13° and for the most part uniform to the apex of the hill. Building the cellar into the hill will allow us to minimize the amount of excavation required to reach the subsurface temperatures required for the root cellar to be functional. However, due to this shallow slope a fairly significant staircase must be excavated for the entirety of the root cellar to be within this constant ground temperature threshold.

Image 1: Root Cellar Renderings

Image 2: Classroom and Root Cellar
The floors will be made up of a 4 inch layer of all purpose gravel, which is a basic decorative stone that helps to repel bugs and can be found at a local HomeDepot, in order to promote the flow of air and moisture that is so crucial to a root cellar. In order for a root cellar to be successful, it needs a very high level of moisture, around 90-95 percent humidity, and the use of gravel as flooring promotes this (Bubel, M., & Bubel, N.). The gravel is also a very cheap and easily maintained flooring option. In conjunction with this, a simple ventilation system made up of several metal chimney pipes will be added. In a small scale storage operation like the one we are proposing, this is all that is required to allow air to flow in and out of the root cellar. Users of the root cellar at LaFarm will have the ability to open and close to ventilation duct at the access point within the root cellar. Through the addition of a psychrometer, both the temperature and humidity levels within the storage space can be measured accurately with zero energy use. The psychrometer uses both a wet-bulb and dry-bulb thermometer to measure the atmospheric conditions within the space. The difference between the two yields the atmospheric humidity at any given time. The shelving units used for storage will be made up of slatted wood in order to promote the flow of air between the produce. In such a moist environment, if air is not able to flow properly then the produce may build up mold. The wood is also a cheap shelving option and will not rust or break down in the high moisture environment. In addition to this, the adjustable, slatted wood shelving will allow Lisa Miskelly and the LaFarm team to change storage layout within the root cellar if need be. Depending on the crop yield or the physical size of the crops, an adjustable storage layout could be very beneficial in terms of maximizing the root cellars use at LaFarm.

Image 2: Root Cellar Ventilation
Classroom:
We had originally theorized an outdoor classroom space built into the hillside adjacent to or as a part of the root cellar. This outdoor space would have been an entirely open setting with seating, desks, and some form of whiteboard space to work. This would then be complemented by an overarching gazebo to protect the classrooms infrastructure from the elements. After talking with Lisa from LaFarm, we developed a more feasible structure that would satisfy the needs of both LaFarm and most academic classroom essentials. The structures design shifted toward that of an entirely closed and multipurpose educational space. Lisa had emphasized that we shouldn’t limit the classroom to a strictly a Lafayette College classroom. By developing an enclosed space for which to work, LaFarm can then utilize the classroom for event hosting and educational seminars to further it’s educational efforts in the surrounding community.
The classroom itself will be built in a typical rectangular design, spanning 45×35 feet, in terms of the perimeter dimensions, with a ceiling height of 10 feet. This tends to represent a very similar design to that of a typical lecture based classroom, around 25×30 feet, one might find throughout Acopian Engineering Center here at Lafayette. The additional space will allow for storage, restrooms, and excess space that increases the overall capacity of the multipurpose class space. This classroom will differ from these rooms with a large, foldable glass facade that faces southwards towards LaFarm in order to bring the outside in and make it feel like the classroom is open to the elements as well as highlight its focus, the farm itself. With this design the classroom will be able to open an entire wall towards LaFarm and make it feel connected to it rather than cutting it out altogether. The foldable glass facade will allow the optional exposure to the outside elements, which in turn will still deliver the added benefits previously discussed regarding immersive teaching. In compliance with the Pennsylvania Public School Codes of 1949, section 751.a.2, the building will include plumbing, heating and ventilation, electrical works, and lighting systems (Public School Act, 2012). In 1972, it was added under Section 703.1 that all constructed building spaces with educational purposes must comply with the standards and regulations established by the State Board of Education and the Department of Labor and Industry. The space will include two gender neutral restrooms in addition to full heating and lighting amenities throughout the entirety of the multipurpose classroom. The furnishing of the classroom will be lightweight and easily movable. In doing this, we can guarantee LaFarm and Lafayette College the ability to reorganize the room for whatever classroom or event based environment necessary.
Next Page: