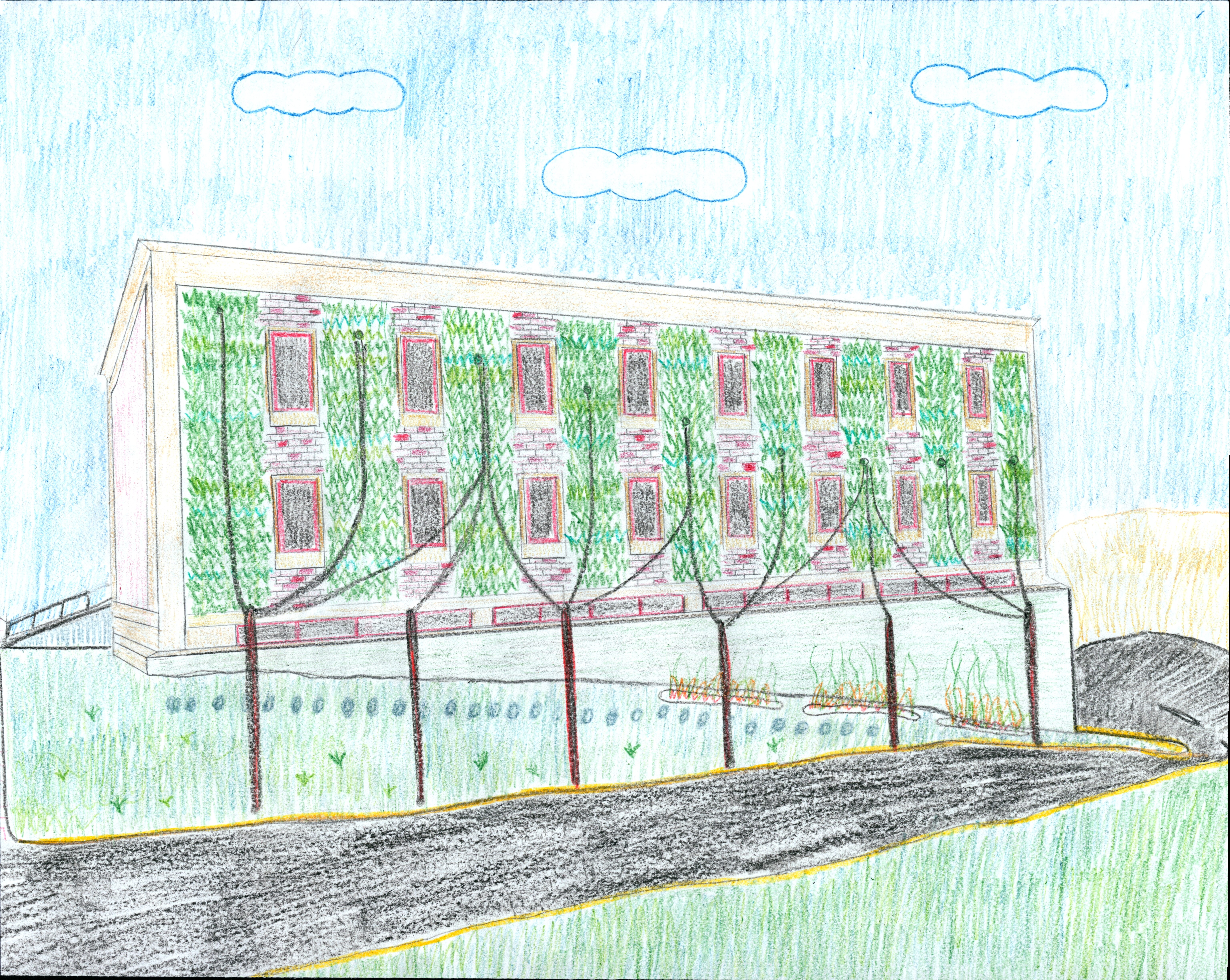The Midterm Update

Image created by Lisa Sholtz, – March 8, 2020
March 11th was an important day for the Greening Acopian team. After seven weeks of research and preparation, the group gave its midterm presentation to an audience made up of faculty, staff, and students from the Lafayette College community. The meeting itself lasted a duration of forty-five minutes and was broken into three portions: a slideshow presentation (which can be viewed by following this link), a visit to the site, and a period for questions at the end. The version of the project that was presented matches the draft discussed in Making Decisions on the Design (originally posted March 4, 2020), and can be summarized in the list below:
- Wall pattern: Vertical columns running besides each set of windows
- Plant type: To be determined, but recommendations available
- Support structure: LiveWall or Tournesol Modular Trellis
- Chord connection: Gentle sloping curve starting in the top left corner of the wall and moving downward
- Surrounding ground design: Pending
- Path: Stepping stone path created with Pennsylvania Blue Stone
- Poles: Height, placement, and appearance to be determined
- Pollinator Gardens: Plant types to be determined
- Concrete triangle region: Pending
The presentation further expanded on the current design plan by providing information regarding the benefits of the wall, possible plant types, and the project’s potential cost estimate. One major point made by the Environmental and Sustainability Engineer, Diana De La Torre, was that the decision regarding plant species for the wall is dependent on the support structure. For example, plants such as coleus and various types of herbs would grow best in pots and therefore would require the planters used in LiveWall. In contrast, plants like ivy, moss, or sweet potato vine require less support and have the capabilities of flourishing if the trellis option was selected. As for the plants used for the gardens at the base of the wall, De La Torre mentioned numerous plants including Joe-pye-weed, goldenrod, black-eyed susan, wild bergamot, and sunflowers. In the coming weeks the team will begin to finalize its list of plant species for each section of the designated space which will then be used in the final cost estimate. As of March 11, Chief Estimator, Bryce Currie, has proposed that wall’s cost could range between $45,000 to $300,000. This wide range can be attributed to the decisions still up in the air, including the type of support structure and plant species, which will determine shipment, installation, and maintenance costs. Yet, even with these items of variability, the project was well received.
The discussion following the presentation proved to be highly beneficial for the team as various audience members voiced their excitement over the project and eagerly offered up suggestions and concepts for the team to consider. In one instance, a professor recommended that the team considers the impact of seasonal changes on the wall in terms of its appearance and functionality, as well as its associated benefits such as heat and energy saving capabilities. However, due to uncertainty surrounding the types of plants that will be used, the extent of this impact remains unclear. Another discussion point brought up during the conversation had to do with available seating. Several alternative options were mentioned including Adirondack chairs and benches, but it soon became clear that these choices might be limited by the existing slope of the ground. It was then proposed that the team consider altering the ground plane, but such changes might extend past the capabilities of this project. One of the final topics of discussion pertained to the concept of creating a more enclosed space through the use of a hedge. This design change could offer a means of sound mitigation, as well as add an additional green structure into the space, but it could also take away from the feeling of an open and welcome environment that the project team is trying to accomplish.
Needless to say, the Greening Acopian team will be taking these suggestions into account as they finalize the design and progress onto Phase 3 of the project.