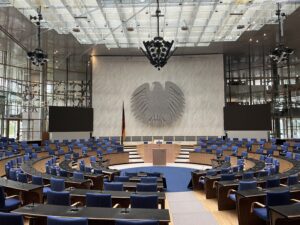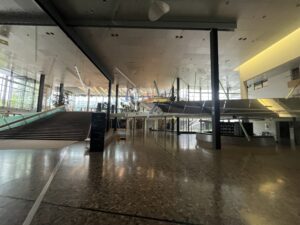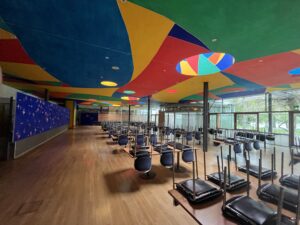Colorful Conference Center
Last week, some friends and I had the once-in-a-lifetime opportunity to travel with the legendary Dr. Johannes O. Stahl to the World Conference Center in Bonn.
I arrived at the meeting point a few minutes early and had time to explore the surrounding area. It looked very different from the city center in Bonn. Most of the infrastructure was very modern, with a few tall towers that contrasted sharply with the architecture I was used to seeing around town. One building that stood out to me was the Post Tower, headquarters of the German postal service. It’s one of the tallest buildings in Germany and is very unique among the other buildings along the Rhine. As I was exploring, I ran into Professor Stahl and had a nice chat about global politics over a cup of coffee. Once we met up with the rest of the group, we began to tour the UN conference center.
There are 2 main buildings in the complex, connected by an underground tunnel; the Plenary Building and the “Main Hall.” The first building of our tour was the Plenary Building, which holds the old parliament chamber where the German Parliament used to meet from 1992 to 1999. Now it is used to hold international congresses, conventions, and other various events. The chamber is a circular meeting room with seats in a semicircle all facing a desk and podium at the front. The backdrop of the main desk is a large aluminum artwork of the German Eagle, referred to by some as the “fat chicken.” Some of the feathers are purposely left askew to represent the incompleteness, or imperfection, of democracy. Democracy is always changing and should strive to improve. The plenary chamber is fitted with feats of engineering that accomplish rather mundane tasks in a very impressive fashion. In the center of the room is a circular blue carpet, which conceals a lift that is housed in the floor that is used to change the lighting and sound fixtures on the high ceiling. The carpet can fold open in 2 parts to make way for the lift. On one side of the room, the steps that lead to the front row can change into a ramp for wheelchair access.

The interior of the Plenary Building has a very modern, artistic design. There are no continuous flat walls, and much of the interior is made of glass. Colorful decorative pieces hang from the ceiling. This style contrasts starkly with the orderly style of the plenary chamber, and it conflicts with the building’s purpose to serve as an international political meeting place.

The basement floor has a large underground lobby meant for holding events, and it connects to the basement floor of the main building. This building is used to hold various events. It has several large auditoriums fitted with a set of amphitheater style seats that can collapse flush with the floor, depending on the need for the room.
The Plenary Hall also features a cafeteria and several meeting rooms. The cafeteria has a vibrant, multicolored ceiling that looks better fitted for an elementary school or a daycare. It was painted by Italian artist Nicola de Maria in 1992 to disguise the unusually low ceiling. I thought that the colorful and angular designs featured in the Plenary Hall provided an interesting contrast with the solemn purpose of the building.

Overall, this tour was an amazing experience and I would definitely recommend it to anybody considering it. It’s within Bonn, so it’s not too far out of the way, and it can be done in a short amount of time. It was a really unique opportunity to be able to step into the plenary chamber where historical meetings are held.
Ben Peterson
Plenary Building. (2025). World Conference Center Bonn. https://www.worldccbonn.com/en/plenary-building/
World Conference Center Bonn. (2015). English Website. ht
tps://international.bonn.de/business-and-science/conference-location/world-conference-center-bonn.php
