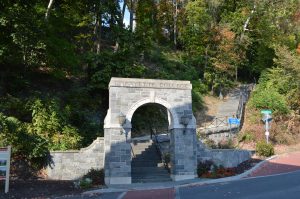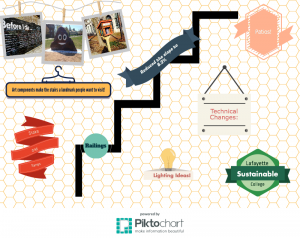The Art Stairs
You can view the full PDF report of our capstone project by clicking on this link.
“Setting up a space that people don’t want to just move through but actually want to spend time in, that makes perfect sense to me,” remarks Nestor Gil in response to the concept design proposed by this year’s 2016 Engineering Studies Capstone. The space Gil refers to is the system of stairs connecting Lafayette College’s College Hill campus to North Third Street. These stairs have long been criticized, analyzed, and considered as a “problem” for the Lafayette and Easton communities, yet no satisfactory conclusion has been reached. Through our analysis of the problem and proposal of the “Art Stairs,” we hope to provide a realistic and appealing solution to all those affected by the issues of commute.

Through interviews with various stakeholders and literature reviews, it is apparent that the current commuting situation between the College Hill campus and downtown communities is considered a problem. According to a poll taken in October 2016, 58% of the 90 participants were “unsatisfied with the current commuting situation” (Emery et al., 2016). Through the Easton Matter’s focus groups study, both the College Hill and Downtown neighborhoods identified traffic as it relates to walkability and safety as primary community concerns (Nurture Nature Center, 2016). The very fact that the campus is willing to invest 9.5 million dollars in an elevator connecting the William’s Arts Campus to College Hill (Merlin, 2016) confirms the salience of the issue on an administrative level. Past projects in various departments including the Technology Clinic Report (2004), Michelle Oswald’s Independent Study (2006), the Engineering Studies Capstone (2014), and the Civil Engineering Capstone (2016) indicate faculty and student investment in the problem.
The four projects listed above are part of the long history of dialogue surrounding the stairs and must be analyzed in order to understand how the problem has evolved and where it stands today. Each project described the problem differently and therefore recommended a diverse range of solutions. The Tech Clinic report is similar to our own approach in its identification of physical and psychological components to the problem. However, the report goes further to assert that “There is currently little incentive for students to frequent the area due to the lack of useful commercial establishments” (Technology Clinic, 2004). At the time of this project, the William’s Arts Campus was not yet established, with 248 North Third Street and Buck Hall not yet built. Today, the Arts Campus becomes one of these missing incentives. However, the majority of the student population continues to see the stairs as too daunting of an obstacle for this incentive to be worthwhile unless they are taking a class (Student Survey, 2016). Considering this new development, the Tech Clinic’s isolation of a lack of incentive oversimplifies the problem. The solutions proposed by the Tech Clinic proposes to address the physical components of the problem (the Funicular, the Elevator, and the Shuttle) also fail to address the psychological components of the problem, leaving 2 out of 3 issues addressed.
The Independent Study by Oswald analyzed the existing tours and transportation between College Hill and Third Street in order to provide recommendations to improve the accessibility for Lafayette College students, faculty and staff. Oswald fails to incorporate the town of Easton into her study, for they would benefit in this investigation. Her problem definition was based upon the idea that data collection, surveys and analysis were needed to gain the correct solution. This study focuses more on the environmental context of the whole problem, where our report wanted to expand past the technical fix. Oswald’s solution consisted of a short term plan of maintenance, an extended shuttle loop and additional parking on Third Street. Maintenance activities included removal of weeds and debris and better lighting. Her long term plan focused on the technical fixes of topography, landscaping, railings and security cameras. Though her plan overlaps with our goals, it is just one of the problems we intend to fix.
The 2014 Engineering Studies Capstone states the problem definition in their introduction asserting that “The main problem that we are trying to tackle is to overcome the divide in the arts division from the rest of the campus by extending the college’s community beyond the hilltop” (Chiles, Lucio, & Lomanto, 2014). While this problem definition aligns with our understanding of the problem, the suggested solutions fail to address the stated problem. They stress that their solution should emphasize “convenience”, be “easily available”, and be “safe” (Chiles, Lucio, & Lomanto, 2014), 3 issues that address a physical divide yet fail to further their goal of “extending the college’s community beyond the hilltop.” While the group ultimately recommends pursuing a stair renovation, the proposed changes are ultimately centered in a technical transformation and do not involve the community beyond the problem definition.
The 2016 Civil Engineering Capstone report offers a more technical understanding of the problem and solution and provides valuable data for further work. However, the report does not dwell on problem definition, acknowledge the role of community members, or address issues beyond the physical. The solution, which involves regrading and adding steps throughout the stair system, emphasizes “safety, aesthetics, and the user experience” (Gill, Madden, Nelsen, & Yust, 2016). While our project shares these goals, we expand the problem definition to include psychological barriers that can only be addressed through additional incentives.
Through our research and discussions with stakeholders, we have developed a research question that encompasses many of the concerns iterated in past projects while allowing for a more comprehensive understanding of how to address the root causes of the problem. The final iteration of this research question is as follows: “How can we increase traffic between College Hill and the downtown communities by overcoming perceived barriers?”

Considering the research collected in the attempt to answer this research question, we have chosen to focus our attention specifically on the stairs and ways to overcome the perceived barriers. Our design seeks to revitalize the stair system between campus on College Hill and Third Street, incorporate the community through art, and involve stakeholders in the design process. The physical reach of this design extends through the existing three-branched pathway beginning at the Third Street entrance down the hill and ending at the College Hill egresses located near Simon Hall, South College, and Easton Hall. These paths were chosen based on complaints surrounding points of access (Student Survey, 2016) and poorly maintained existing infrastructure, particularly apparent at the closed path to Easton Hall.
The revitalization of the stairs encompasses a variety of technical changes, most prominently the addition of more stairs, intermittent ramps at pedestrian-friendly grade, the creation of 2 additional switchbacks, and the creation of virtually level patios at each switchback’s landing. We also intend to construct stone walls for railing that serve as retaining walls and store our proposed lighting system. We recommend new landscaping to reduce erosion and maintenance on the Third Street slope. This vision of a safe and stable system of stairs provides a blank slate for the incorporation of art. These art features both encourage college-community collaboration and provide incentives for the variety of stakeholders. Further design details and drawings can be found in our Technical Analysis (Technical Analysis, Site Plan, Preliminary Grading Plan).
Through this design and the research process, we intend to address 5 project goals:
- To identify stakeholder positions and ways to leverage these into action
- Design a solution that emphasizes sustainability
- Design a solution that aligns with the goals of the community and of campus
- Overcome safety hazards; and
- Increase the appeal of using the stairs
These goals are guided by interviews with the community (see the Social Context and Policy Analysis) and seek to address commuting issues beyond the technical factors identified by previous projects.
The following analysis provides greater detail regarding process, results, and recommendations and is organized into 4 sections. The first section, Social Context, addresses problem definition through the framework of environmental, cultural, and psychological barriers to stair use (Social Context). The second section, Policy Analysis, analyzes relevant policies behind the decision making process and analyzes the politics surrounding past stair projects and administrative inaction (Policy Analysis). In the third section, the Technical Analysis of the project is described in detail, addressing materials, construction, and geography in addition to providing visual details of the design (Technical Analysis). The 4th and final section, Economic Analysis, addresses issues of funding, a qualitative cost-benefit analysis, and cost estimates (Economic Analysis).
