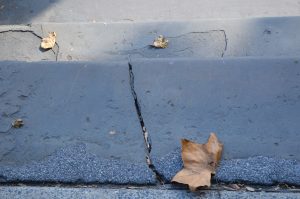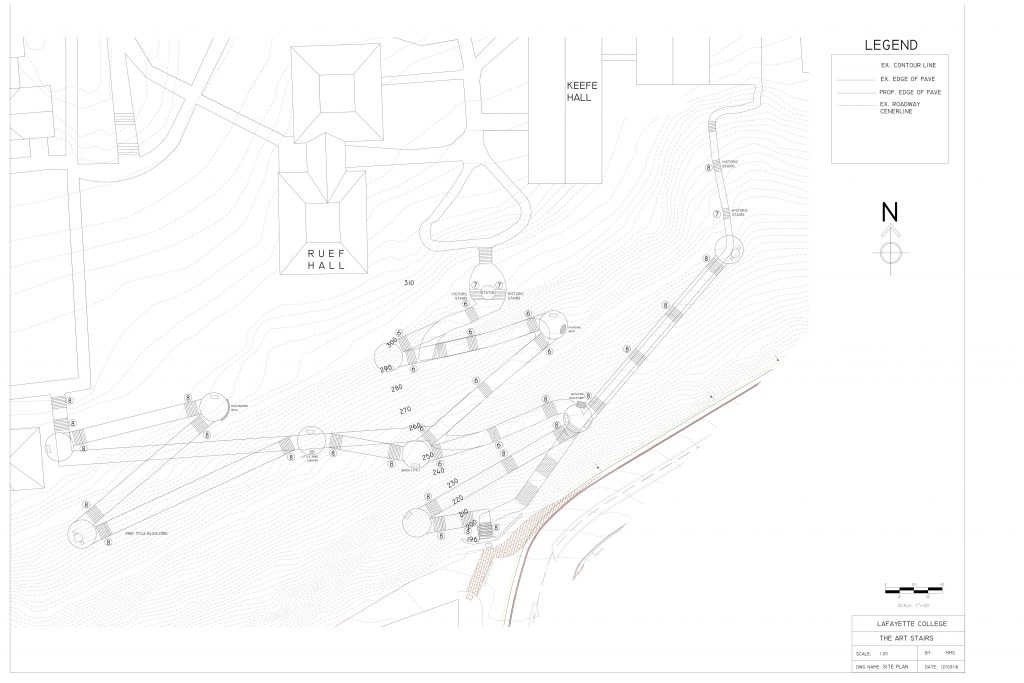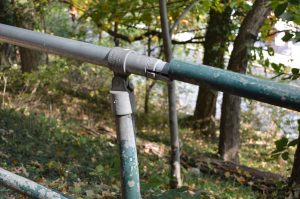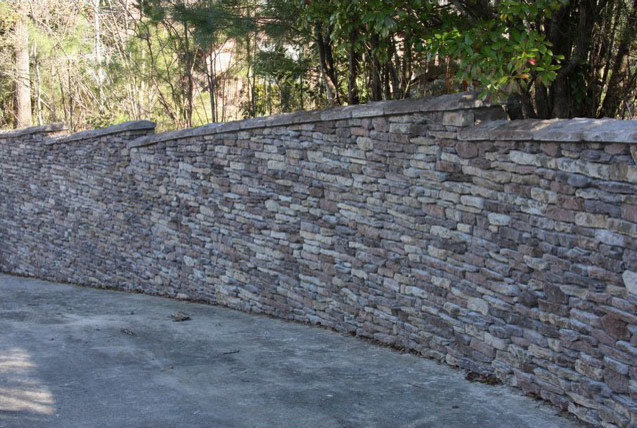Technical Analysis (Stairs)
Introduction
A massive part of overcoming the perceived social, cultural, and environmental barriers that hinder the use of the pathway up college hill is to physically remodel and aesthetically revitalize the stairs themselves. In taking an approach to make the stairs safer, easier to climb, and providing an incentive for both communities to do so, we hope that we will be able to increase traffic and regular use of the new environment we propose.

One of the primary difficulties in engaging the community with the stairs is the poor state that they are currently in, and how many people find them relatively difficult to climb (See Social Context). The stairs are not level, the walk is steep, and is generally strenuous for many who use them regularly (Student Survey 2016). Many of the inclines on the path are steep, broken, and in general, poorly maintained (See Figures 1, 7). The proposed technical solution is to completely repave the pathway with a more manageable material and with a less severe incline, in addition to adding stairs so that the ramps aren’t so long and exhausting. With the pathway redone, both pedestrians and maintenance staff will be able to appropriately, and regularly, travel on and make use of this space when they need to. Furthermore, the current railings don’t provide a sense of safety at all, so these would likewise be redesigned for a more comforting and less physically demanding appeal.
The current lighting situation is not nearly enough to keep the pathway appropriately lit at night, which has created a concern that traveling on the stairs “is unsafe at certain points” during off-peak hours (Student Survey 2016). Therefore, installing new lighting fixtures may also be part of the solution to this issue.
However, the appeal of using the stairs is what will hopefully draw more people to use it than it does now. The implementation of patio areas to relax at, artistic features to both observe and interact with, and the creation a more visually appealing landscape around the stairs will hopefully be the final adjustment that will provide an incentive for its overall use. These stairs have been a historical part of the College Hill environment, so redesigning them to be more durable, sustainable, and appealing will hopefully enable them to continue to be a significant part of both Lafayette College and the Easton community.
In addition to making them generally safer, an incentive to use the stairs is what will hopefully draw more people to use it than the current design currently does. The implementation of patio areas to relax at, artistic features to both observe and interact with, and the creation a more visually appealing landscape around the stairs will hopefully be the final adjustment that will provide an incentive for its overall use (See Figure 2). These stairs have been a historical part of the College Hill environment, so redesigning them to be more durable, sustainable, and appealing will hopefully enable them to continue to be a significant part of both Lafayette College and the Easton community.

Past Projects and Research
Past projects that have investigated ways to redesign the stairs have attempted to address the issue of the underutilization of the pathway in the past, but so far, there has been almost no progress made. Recent capstones have looked at improving the grading of the pathway of the entire hill and adding extra stairs in new areas, but have only made technical recommendations, and have not looked at how to realistically enable pedestrians to view the stairs as safe and desirable to travel on (Nelson, Gross, Simmons & Bisignano, 2013; Chiles, de Lucio & Lomanto, 2014). The arts campus at Lafayette College sits right at the bottom of the stairs, and the undesirable qualities the stairs have made it a barrier between the upper campus and the arts campus, as well as the Easton community as a whole. The art community in Easton has begun to thrive the past several years, and creating this kind of incentive in addition to physically redesigning the stairs may be the necessary approach to succeed where past projects have not. There has also been a lot of focus on ADA accessibility for the stairs, which after interviewing several stakeholders and community members such as Dave Hopkins, Nestor Gil, and Jim Toia, we have determined not to be of utmost priority in our proposal. Not only is it somewhat unfeasible to try to implement due to policy and physical practicality, but there are already other options set in place to address ADA compliance, such as the existing LCAT system, Lafayette College Public Safety, as well as the proposed elevator project the college has been working on. There is further research that needs to be done in order to establish the best overall solution, which we may address later on in our project. However, this has not been a priority as we’ve developed our design concepts, especially considering the options the college has and plans to have available. One of the main research concerns we have is topographical information, of which we have not been able to obtain to any useful extent due to inaccuracy and outdated data, as well as how to even properly carry out construction accessibility of this scale on the hill. Reconstruction is something we must look into with regards to carrying out this project, as the stairs are heavily restricted by dorms at the top of the hill, College Avenue at the bottom (one of the busiest roads in the area), as well as the current landscape and current state of erosion. We want to preserve and facilitate the life around the hill, not interfere with it. Even if none of our proposed plans are feasible in the near future, the direction we are going in and the focal points of addressing this problem we believe are crucial factors that are huge improvements over the research that has been done already.
The arts campus at Lafayette College sits right at the bottom of the stairs, and the undesirable qualities the stairs have made it a barrier between the upper campus and the arts campus, as well as the Easton community as a whole. The art community in Easton has begun to thrive the past several years, and creating this kind of incentive in addition to physically redesigning the stairs may be the necessary approach to succeed where past projects have not. There would very likely be many community members beyond Lafayette students and faculty that would be very enthusiastic about sharing and incorporating their work into a revitalized staircase (Nestor Gil Interview, 2016).
There has also been a lot of consideration of ADA accessibility for the stairs, which after interviewing several stakeholders and community members such as Dave Hopkins, Nestor Gil, and Jim Toia, we have determined not to be of utmost priority in our proposal. Not only is it somewhat unfeasible to try to implement due to policy and physical practicality, but there are already other options set in place to address ADA compliance, such as the existing LCAT system, Lafayette College Public Safety, as well as the proposed elevator project the college has been working on.
Construction feasibility is something we must look into with regards to carrying out this project, as the stairs are heavily restricted by dorms at the top of the hill, College Avenue at the bottom (one of the busiest roads in the area), as well as the current landscape and current state of erosion. We want to preserve and facilitate the life around the hill, not interfere with it. Even if none of our proposed plans are feasible in the near future, we believe that the focus on community involvement as a solution to this problem is a huge improvement over the research that has been done already.
Grading and Paving
The current state of the stairs is deplorable. There are cracks in the pavement, stones and the railings mounted on them are falling apart, and the pathway has become an eyesore, not to mention the physical soreness that comes from having to tread the steep ramps (See Figures 1, 7). As soon as you round a bend coming up the pathway, there is yet another steep incline to attempt, and after that, another. Our vision for the stairs proposes a more mild system of slopes and stairs through the addition of several switchbacks and more sets of stairs (See Figures 2, 3). We will add one switchback on the path up to Easton Hall and one immediately after the Third Street entrance. We also propose 26 additional sets of stairs. Each new set of stairs ranges from 6-8 steps, a relatively small amount compared to current sets which range from 7-15 steps per set. Each step would be 7 inches high and 12 inches wide, providing consistency and therefore additional safety to the new system. We have considered the benefits and drawbacks of adding these stairs and have found that the safety added by the lessening of steep slopes from the current 15-21% to a consistent 8.3% ultimately outweighs the psychological costs that adding stairs may have. Having the pathway broken up between stairs and ramps would likely seem less exhausting than the current effect the long ramps have on its users. Although this ramp grade is under ADA compliance, we do not intend to make the overall system ADA compliant due to the severity of the slope and constraint with regards to space and construction.

At each landing, we wish to expand into patio areas, both for people to stop and rest if they need it, but also to include features that may actually coerce pedestrian traffic to stop for a minute and enjoy the area (See Figures 2, 10, 11). One of the main safety concerns that the existing stairs manifest every year is the accumulation of water on the pathway. Poor drainage and direction for water flow cause the surface to be slippery, dangerous, and otherwise unusable, especially during the winter season where water creates cracks in the pavement, causing the pathway to continuously break apart. With consideration of using patios, appropriate drainage must be taken into account. In additional to grading each patio at 2%, we have looked into potential paving materials that allow for adequate water flow to minimize accumulation of puddles, ice, and snow, while making the space easier to maintain. Additionally, a material that can avoid wear and tear such as cracking from ice and general use would be optimal, to avoid unnecessary and painstaking maintenance.

One such paving material we have selected is the use of Permeable Interlocking Concrete Pavers (PICPs). Once placed, the shape of these easily installed bricks allow for plenty of space through which water may flow, and can be individually replaced should a specific block become cracked or worn down (Dietz 2011). With that being said, this material generally does not need to be maintained that often, so the need to replace certain bricks is far less common than if we were to use concrete, brick, or many other generic pavers. Turfstone® is a particular PICP of interest due to the ability to have grass (or whatever the college may desire) planted in the holes it creates, not only allowing for water flow but creating a green aesthetic while also providing a stable recreational space. This material used at a patio could make the area safe, relatively easy to maintain, as well as give a fresh and inviting air to these relaxing spaces.

For the pathways themselves, KBI Flexi®-Pave is an alluring alternative, do to how it is likewise conducive to allowing water to pass through into the earth, as well as the fact that it is made almost completely of recycled tires (Figure 5). In the Bronx Watershed Initiative Project, the state of New York likewise looked into Flexi-Pave and PICPs as options for a porous alternative to impervious pathway materials (New York State Office of the Attorney General, 2008). It is flexible, which means cracking is a non-issue and in the rare case of replacement, relatively easy to maintain. Thousands of gallons of water can easily pass through it, so water runoff and buildup is hardly an issue with this material in the first place. It can come in many colors, whatever may be most desired by the community, so it doesn’t have to be a flat black tire-esque walkway.
The appeal to both of these potential pavers is their sustainable natures, both in aesthetic appearance and interaction with the physical environment of the hill. They both could be more costly than simply pouring concrete or asphalt may be, but they provide benefits that could prove more economically and practically efficient throughout their lifetimes. These materials are not as traditional as some of the other paving options that may be available, but they are the pavers we deemed most in tune with our goals for this project.


In conjunction of remodeling the pathways, the corresponding railings must also be re-imagined. We currently have metal railings which are falling apart, so they may need to simply be updated with newer ones, but we are also considering thick stone retaining walls to go along with the new aesthetic (Compare Figure 6 to Figure 7). Not only would it look nicer and feel safer than flimsy railings, but it may also allow for installation of lower LED lights to illuminate the pathway itself. In addition to this, retaining walls are great components for erosion control, which is something we already need to keep in mind when grading the pathway again.
Lighting

The light fixtures that exist now do not provide adequate luminosity for the entire area they must cover, so installing more luminant LED lampposts at each landing, in conjunction with additional pathway lights (See Figures 8, 9), may provide more than enough lighting to clearly see the path and in turn avoid any safety hazards that may manifest in the future. Lighting on college campuses, especially at night, is a crucial part of pathway design to ensure that people who are walking are able to identify and avoid hazards appropriately (Holst 2013). Adding new lampposts and installing pathway LEDs is the best way of providing the adequate lighting on the hill, and subsequently reassuring pedestrian safety, which has been lackluster throughout the past several years.
We wish to go in the direction of LED lighting due to a cheaper maintenance cost, a longer lifespan than the bulbs currently in use, and the overall better luminosity in the area, which may even mean fewer fixtures required. LED lamps can have a lifespan of around 50,000 hours or 10 years of use, which can be compared to the normal ballast lighting lifespan of almost 5 times less than that. This difference alone will account for a significantly lower maintenance cost when switching the stair lampposts to LED technology (Holst 2013). Brighter lamps would mean fewer fixtures necessary on the hill, but there must be a balance to be made so as not to be too overwhelmingly bright for people traveling up the stairs. To maintain consistency with the existing aesthetic of lampposts on campus, the posts that should be considered most are LED lamps in the traditional style (See Figure 8). Installation would likely be expensive, but the long-term cost benefits would likely far outweigh the initial cost. We want to make the stairs sustainable, so we have discussed integration with solar panels up on campus, but it is unclear how feasible that concept is at this time.

For potential lamppost options, the Final Report prepared in support of the DOE Solid-State Lighting Technology Demonstration GATEWAY Program analyzes several optimal LED lighting options for pedestrian pathways (Pacific Northwest National Laboratory, 2013). This is likely a resource the school can use in conjunction with Lafayette’s energy policies in order to make our decision on particular fixtures. Each post could have a price range of a couple hundred to a couple thousand dollars, depending on options to make the posts solar powered, how tall they need to be, how luminous they are, and generally any kind of aesthetic or functional advantages each option holds. Installation would likely be expensive, but the long-term cost benefits would likely far outweigh the initial cost. With minimal maintenance throughout the lifetime of these fixtures, purchasing and installing the lights would be the primary cost the school would need to consider. The final choice in exactly which fixture is the best is ultimately up to the school’s discretion.
We want to make the stairs sustainable, so we have discussed integration with solar panels up on campus, but it is unclear how feasible that concept is at this time. Some lamppost options even come with integrated solar systems, so the necessity for a completely new grid may not even be necessary if this is the route the school wants to take. Solar access for these lamps would, however, require better access to the sky from the hill, meaning tree branches would likely need to be trimmed. Since our solution should not interfere with the natural environment, this may not be a choice that is viable, but it is worth considering.
There are many cost-effective options for how the school may go about relighting the arts stairs with sustainable and reliable LED technology, so this is one part of our overall stair design worth considering for the long term.
Artistic Components
Considering how these stairs are used quite frequently by students and faculty of the arts campus, as well as many other Easton community members, an artistic and community-centric component is crucial to incorporate into the stairs. At each patio, we wish to add benches to promote the patios as areas for rest and relaxation, but we want to provide something for people to do at each landing (See Figures 2, 10, 11).
At the first landing where the pathway splits into the Ruef and Simon pathways, a feature we would like to include would be a spot to display a new sculpture every week/month/other interval, with a sign describing the sculpture and a short biography of the artist, member of the Easton community or Lafayette College member (See Figures 2, 10). We wish to invite Lafayette community members and local artists to offer their talents to display to foot traffic, and a free-standing sculpture on display would serve as much more aesthetically pleasing than a rock face and unkempt hill would. In addition, a map of the local area would be a convenient addition, highlighting places on campus and in the center of town, to make community members more aware of the amazing space they have around them, and hopefully encourage them to travel farther than just to and from classes. (Figure 2 Represents most up-to-date placement of maps and other features).

Many schools have a rock or object that gets painted over daily, so putting a rock or something of the likes could be an interesting art component for students to regularly participate in, which is one idea which would be really exciting to have at our school as well (See Figure 13). Another landing could have a Little Free Library stop (Such as in Figures 11, 12), which is an outdoor waterproof bookshelf where someone may freely take out a book and read it as they rest, or alternatively leave a book of their own for somebody else to enjoy. Easton already has several Little Free Libraries implemented, so this could be one simple way of utilizing the city’s efforts to better connect the community. Chalkboards, mosaic stairs, or designs on the walkway itself are other artistic features proposed to make the stairs more engaging as well.
Landscaping
The hill is a shady and wet area, and with erosion becoming a concern for us, we wish to landscape the area with local plants that are both visually pleasing to look at, but also very durable so that the hill may maintain its current physical state. The environment and the pathway could work hand-in-hand to maintain the integrity of the hill itself. Wild Geraniums (Figure 14) and Jacob’s Ladder are two such plants that are low maintenance and could be very useful in this matter. The Pennsylvania Bureau of Forestry also has plentiful resources in maintaining erosion. In their Planting and Seeding Guidelines report they recommend other mixes of seeds to sustain erosion control through wet and dry seasons, one particular mix of plants including deertongue, autumn bentgrass, and partridge pea (DCNR 2016). In addition to the benefits of erosion control, these plants are low-lying and won’t block the line of sight from the pathway, so they will promote general safety as well as aesthetic on the hill. There are many options the school could choose to plant depending on cost, but these low-lying shrubs are the best recommendations we have at this time.

Maintenance
We want the stairs to be easily maintained, and we hope that with repaving, the path itself will require minimal attention. The stairs have been subject to corrosion due to the use of salt to eliminate ice, but with new pavers, we hope to keep corrosion or any other form of breakage and wear and tear at a minimum. With LED lighting, we hope to require fewer visitations and repairs on the electrical grid running down the hill. With landscaping and potential grass around the patio areas, we hope that simply cutting the grass or trimming the plants will be more than enough to keep it looking in an attractive state. We want the stairs to be easy and sustainable in the long run, and the less attention they need, the better.
Conclusion
Especially in consideration of the school’s’ proposal to expand, greater traffic is imminent, and we wish to bring that traffic both up and down the hill. We want to provide a reason for people to be there and enjoy the stairs, not simply use them, but to interact with them. We want to provide a lasting space that will bring community members together in as many ways as possible and to revitalize the image and use of the stairs. The stairs coming up from 3rd street need to be safer for pedestrians, but also must be more interesting if we actually want it to be a regularly traveled pathway. Making the pathway significantly less steep, easily maintainable, and better lit are ways the stairs can be made into a safer, more durable piece of infrastructure. Additionally, we believe that the integration of the patios and corresponding features are a great way to both technically and artistically generate an area to involve the entire Easton community and break down the barriers the hill has created. Overall, we believe that our design is one of the best directions to follow in achieving that goal.
