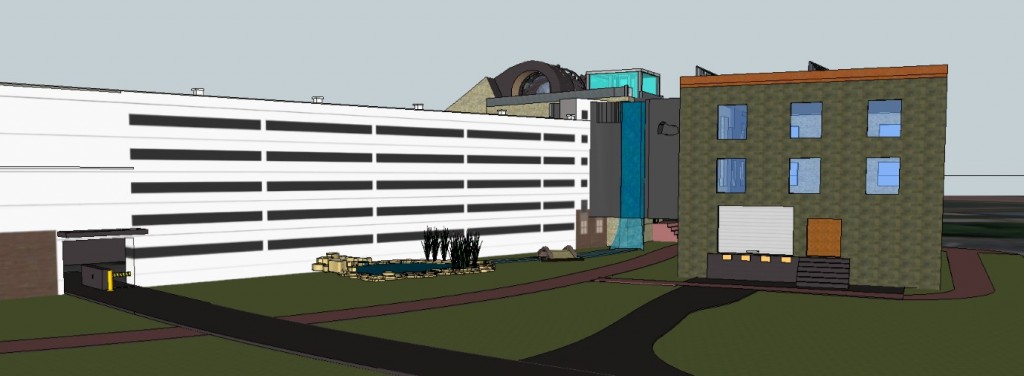Lafayette Engineering Company has performed different levels of design for various components of our project. The breakdown of A/E design can be seen below:
Architectural Design
- Site Layout
- Multiple-Model Transportation Access Plan
- Main Campus ADA Compliant Pedestrian Path with Stair/Elevator Tower
- Retrofit of existing Hummel Lumber Building to house the new CEERC (This work included replacing the existing roof with a green roof.)
- Parking Garage to address campus goal of car free main campus and provide convenient event parking for main campus athletic complex
- Pedestrian Building connecting the project site with main campus
- Facilities Services relocated from northwest corner of main campus
Structural Design
- Retrofit of Hummel Lumber Building, including replacement of roof with a green roof
- Preliminary Design of Parking Garage
- Preliminary Design of Pedestrian Bridge
Work Product
- Architectural & Structural Plans
- Green Roof Design Report
- Parking Garage Design Report
- Pedestrian Bridge Design Report
- Structural Design Report

