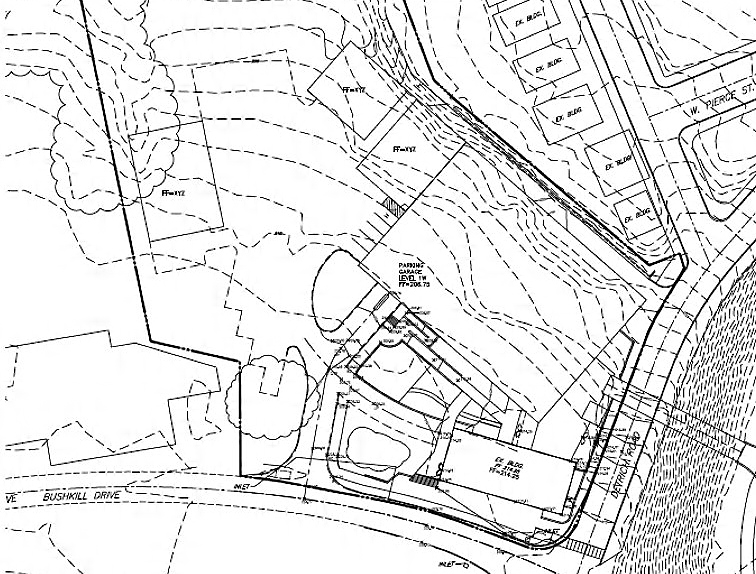The site civil/land development team completed a variety of tasks associated with sustainable development for the Hummel Lumber site. Perhaps most crucial to the development of the Hummel Lumber site, into the CEERC site, was the decision to incorporate features that would benefit the entire College community. These features included: the proposed parking garage, the proposed pedestrian bridge, and the potential for facility services use on-site. Taking this unilateral approach to convert and design the Hummel Lumber site into the CEERC site was beneficial in the long run because it also was in accordance with the Lafayette College Campus Master Plan.
The site civil group worked in teams and as individuals to complete a professional work product for the project. Work included: determining a site layout, re-grading the Hummel Lumber property, and designing a pedestrian path to the site; to name only a few tasks. The sheets included in the Land Development Plan can be seen below.
Land Development Plan
- Cover Sheet
- Improvement Record Plan
- Existing Conditions Demolition Plan
- Grading Plan
- Utilities Plan
- Landscape and Lighting Plan
- Pedestrian Path Plan
- Construction Details
- Site Sections Plan
The site civil work product shown above and throughout this website show the completion of a project that required individuals to work as a team to complete a single, presentable, work product.

