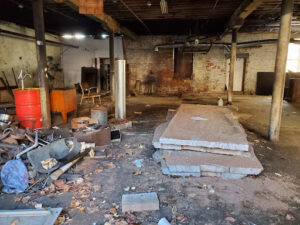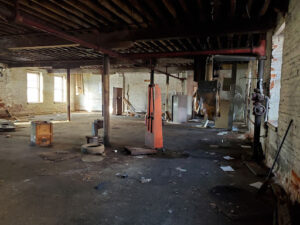The adaptive reuse of Rinek Rope can largely be broken down into two categories, the restoration, and the ongoing use. The first step of the redevelopment of the Rinek Rope complex is a full restoration, which must take place as the complex is currently not up to code. In the restoration of the site, materials will have to be sourced that are similar to the ones already in use there to preserve the industrial heritage of the site. The buildings must be restored to satisfy all of the building codes, and be able to pass a safety inspection, which they are not able to do in any way right now. However, before restoration even begins steps need to be taken to ensure the area is safe for inhabitation. This site has been an industrialized area for over a hundred years, which could lead to things such as heavy metals contaminating the soil, rendering it a hazardous area.[1]
When it comes to the actual restoration and repair of the Rinek Rope complex, a structural integrity survey of the site has already been done. In early January of 2018, Lafayette commissioned the Harman Group of Structural Engineers to perform a study on the current state of the complex. The Harman group started their study on building B, which is the roofless structure towards the rear of the site. They determined that the structure previously supported a monosloped roof,[2] however this is no longer present on the site. However, besides the lack of a roof, the Harman group was able to determine that the foundation slab of building B was indeed in good condition. The brick-and-mortar work was slightly more complicated, with the entire structure being built of lower strength “common” brick, the condition of which has deteriorated since it was laid.[3]
The Harman Group’s study of the site then goes over the condition of building A, the factory building. After stating the nature of its construction, that being cast iron and timber with a brick exterior, the report goes into detail on the condition and ratings of each of the different components. The cast iron columns are able to support 15ksi, with the timber elements being able to support 975psi.[4] The brick work of the factory building is also in much better shape than that of building B, with little to no damage to either the brick or mortar. The only other thing of note about the condition of the interior of the building in the report was that some of the lintels were in poor condition, as well as all of the framing on the 3rd floor being exposed. The exterior of the factory building is in much worse condition than the interior, with sections showing significant weathering. Over half of the lintels visible from the outside have begun to show significant signs of rot, and need to be replaced.[5] Finally, nearly all of the windows themselves are damaged or outright broken.
The feasibility study done by the Harman group also goes on to propose suggested uses for each of the structures, as well as a baseline for how much simply repairing them would cost. The Harman group recommends a new roof and exterior brick repair for Building B, which is estimated to have a repair cost of $50,000.[6] The use of this building will not be limited to anything in particular after this is done, as the foundation slab is still in good condition. As for building A, the Harman Group recommends limiting the use of this structure to purely residential usage, as the floor can currently only support 60psf.[7] They also go on to state that the cost for repairs of this building will top out at $126,000.


Pictured: Current images from the inside of Rinek Rope, building A.
Through the restoration process, Lafayette has stated that one of their priorities in future developments is sustainability. The current standard for sustainability certification is the LEED system, standing for Leadership in Energy and Environmental Design. The LEED system is split up into two categories, overarching criteria, and regional priorities. Key points in the regional priorities for Easton PA include water use reduction, access to quality public transportation, and high priority site and equitable development.[8] The meaning of the high quality site priority is the development and enrichment of neighborhoods, which is one of the driving goals of this redevelopment project. Ideally, the Rinek Rope could follow in the footsteps of the RISC and become LEED Platinum certified, which is the highest attainable level of certification. However, due to the nature of this redevelopment, being the use of adaptive reuse, as well as budget constraints, this could prove more difficult. To have a building under the hospitality category qualify for LEED certification, a unique list of criteria must be met.
This could prove incredibly difficult with the Rinek Rope complex, as part of this criteria is based on the exterior of the building, such as wall to window ratio which in large part cannot be changed.[9] However, for the two smaller buildings on the site changes can and will be made. As the restoration progresses, modifications will have to be made to alter the buildings to suit their new purposes, such as removing the garage doors from the middle building and replacing them with windows. This will allow for a space that has the potential to become an indoor/outdoor combo space, allowing for more sustainable use during this time of pandemic.
In addition to keeping sustainability in mind, each building will have to be uniquely modified to suit its new purpose. As of the present moment, the floor plans of each building are wholly unsuited for their new purposes. As such, the current interiors will need to be ripped out and replaced with new floor plans which support the updated uses of the buildings. The main building of the complex will also need significant work done in terms of insulation, as this will become the hotel part of the complex. In terms of the two smaller buildings on the complex, they will need to have each of their garage bays doors modified separately. The building in the middle, slated to be a café, will need these doors removed in favor of windows, while the long single-story building will need these to be converted into functional garage doors to house ambulances for Easton Emergency Services.
To get an accurate understanding of what the timeline for the restoration of the Rinek Rope complex would look like, the best comparison is the Simon Silk Mill, also in Easton, PA. The Simon Silk Mill was a silk manufacturing plant that operated up until the 1960’s, when the pressure of overseas manufacturing became too much. The site was left unused until it began the process of redevelopment in 2003. A definitive proposal and action for redevelopment was not achieved until 2013, with the actual remediation and restoration time taking 4 years.[10] A similar number can be approximated for the restoration of Rinek Rope, with the small caveat that the Silk Mill had the additional challenge of toxic waste removal.[11]

Pictured: The Silk Mill, an old factory adaptively reused in Easton, Pennsylvania.
After the restoration itself of the Rinek Rope complex is complete, its use has to be catered towards both the people of Easton and the Lafayette community. Connecting the Rinek Rope complex to the arts trail is the easiest and most efficient way to accomplish the full integration of both of these communities. However, there are issues that must be overcome when considering this option. The Rinek Rope complex sits across the Bushkill Creek from the arts trail, with the closest pedestrian bridge featured as part of the trail located over half a mile away at the silk mill. Ideally, a bridge such as this could be constructed directly across the Bushkill Creek from the Rinek Rope Complex, however this is budget dependent. The Silk Mill bridge cost $375,000 to build[12], severely limiting the $2 million budget Lafayette College has set aside for this project. Another solution is the restoration of a preexisting rail bridge across the Bushkill, and an extension of the art trail or a sidewalk on the other side of the creek. This would potentially be less expensive than the construction of a completely new bridge, but does also leave a less than desirable distance to walk between the bridge and site. A final solution is the extension of the trail in the form of the sidewalk from the silk mill to Rinek Rope. However, this is the least appealing of all the potential solutions, but is the most budget friendly. The connection of the restored Rinek Rope to the arts trail would function to extend the duration of people’s visits to the arts trail, by giving them a place to spend time and eat a meal, as well as a nice indoor and outdoor space.
Continue reading about economic context here.