Adaptive Reuse
Adaptive Reuse is the repurposing of old or existing structures for viable new uses and modern functions. This is a great way to breathe new life into an old building while being more environmentally-friendly. There has been rapid growth in the popularity of adaptive reuse in the United States. In fact, in the last 70 years over 2,000 old buildings have been converted into apartments. Of the 2,000, 800 of which were done in the last 10 years. This is an all-time high. This approach to development can also positively impact communities. Through adaptive reuse, run-down properties and crime that is often linked with them can be removed, natural resources and habitats can be preserved, historical legacies can be maintained and the unique qualities of communities can be protected.
Environmental:
According to architect and sustainability activist Carl Elefante, the greenest building is the one that is already built. With increasing environmental awareness, many consumers have abandoned the “newer is better” mindset. The building industry, inclusive of the building construction industry, accounts for 38% of all energy-related CO2 emissions globally. To provide greater context, in order to stay on track to meet the 2050 net-zero carbon building stock goal, direct building emissions need to fall by 50%. Construction is also responsible for 12% of water consumption and 50% of waste landfills. Therefore, various governmental and environmental organizations are encouraging more sustainable building practices like adaptive reuse. The Environmental Protection Agency strongly advocates for smart growth which covers a range of development and conservation strategies that help protect our natural environment and make our communities more attractive, economically stronger, and socially diverse. One of their smart growth strategies includes the reuse of existing infrastructure and buildings to take advantage of previous investments and the energy already used to build them. A Life Cycle Assessment of the net environmental impact of an adaptive reuse project by the University of Waterloo, Canada, revealed a 35–38% decrease in Primary Energy Demand, Global Warming Potential, and Water Consumption. This study also revealed that the greatest benefits came from the reuse of the building structure and that building systems were more likely to cause inefficiencies in the adaptive reuse process. Therefore, in the generation of climate change mitigation and adaptation, adaptive reuse is a good solution for decreasing the carbon footprint of the construction industry.
Social & Community:
Every state, city, and neighborhood has qualities that make it unique – the architecture, the art, the music, food, the people. These attributes make up the fabric of the community. It gives residents a sense of pride and belonging. As these communities grow and infrastructure is forced to adapt to the increased population, it is imperative that the expansion doesn’t neglect the culture of these spaces or cause urban sprawl. Urban sprawl is the unplanned and rapid expansion of cities and towns. These areas usually have low-density residential housing, single-use zoning, and increased reliance on private transportation. With the expansion of these cities, there is further destruction in wildlife habitat and other natural biodiversities. Urban sprawl is also associated with increased energy use, pollution, traffic congestion, and decline in community distinctiveness and cohesiveness. However, adaptive reuse optimizes the current urban space to meet the needs of a growing population while valuing and maintaining the character of the community.
One problem a lot of developers face is pushback from anti-development groups. These groups want to preserve various aspects of their community, one of which is heritage. Therefore, adaptive reuse projects are often welcomed by these communities. Developers have to ensure that the local community is in sync with the proposed reuse and its potential benefits to avoid any opposition and subsequent project delays.
Economic:
Adaptive reuse doesn’t just save the environment and buildings, it can also save money. Demolition expenses can take up a significant portion of a construction budget. However, since the building already exists many adaptive reuse projects forgo demolition expenses. These types of projects typically involve lower labor and material costs. In fact, compared with a new construction, adaptive reuse and restoration can cost 16% less in terms of construction costs and reduce execution time by 18%. Every adaptive reuse project is unique and therefore some projects can still be expensive and in some cases nearly as expensive as a new development. Therefore, it is important to have a contractor assess the condition of the building and create an estimate of how much it will cost. There are local tax incentives and federal tax credit for adaptive reuse projects. These savings can be significant and increase the financial feasibility of the project. The government provides adaptive reuse incentives in the form of federal tax incentive program, known as the historic habilitation tax credit. Through this program, developers receive a credit that directly reduces taxes. The amount of credit is either 10% or 20%, depending on building age and whether it is listed in the National Register of Historic Places. Eligible costs include soft and hard costs directly aligned to the rehabilitation of the building. Hard costs include expenses related to physical construction like labor, materials,mechanical and plumbing. Meanwhile, soft costs are related to developer, legal and architectural fees. Expenses like acquisition costs, site development, furniture, and fixtures are not included in the tax credit.
Improving building use, amenities and safety can also increase property valuation significantly. For instance, EverWest Real Estate Investors and CarVal Investors transformed an 185,000-square-foot former shopping center into a single floor creative office space that sold for $46 million in Tempe, Arizona after investing $14 million.11 The project took approximately two years to complete and was fully leased upon completion.
Adaptive reuse projects can also yield economic benefits to the local community. These projects can also revitalize local economies by lowering vacancy rates, attracting new business, creating new jobs, boosting tax revenue, and increasing the marketability of neighborhoods. Savannah, GA has been a prime example of how embracing adaptive reuse can economically uplift a community. Work done using the federal historic tax credit has meant an average of 169 jobs and $7.5 million in labor income each year over the last 15 years. Property values in Savannah’s historic district have outperformed the city as a whole. This ‘preservation premium’ from the faster rate of appreciation provides almost $10 million each year to the county and school district. Historic districts are a particular attraction for jobs in the arts and culture and other knowledge industries and small firms and start-up firms disproportionately choose to locate in historic neighborhoods. Adaptive reuse provides financially attractive opportunities for developers and stimulates economic growth within local communities.
All in all, adaptive reuse provides a more environmentally friendly approach to development, helps stimulate local economies and preserve the character of a community.
Case Study 1:
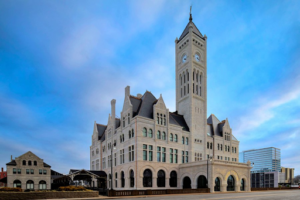
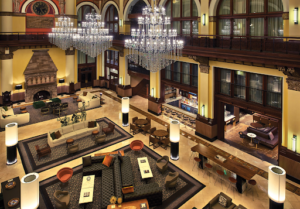
Nashville’s Union Station Hotel, Tennessee:
Nashville’s Union Station Hotel was once a buzzing train station which served as an integral part of the nation’s railway system and essential part of the American economy. The original Roman Revival Gothic inspired building was designed by engineer Richard Montfort. Construction for Union Station began in 1898 and two years later in 1990, the station officially opened. The station experienced peak usage during World War II when it was a dedicated shipping-out point for ten of thousands of U.S. soldiers and site of USO canteen. However, the station experienced a decline in usage post the second World War as there was increasing popularity of automobiles and airplanes. As such, by the 1960s, it served only a few trains each day and by October 1979, the station was discontinued and entirely abandoned. 13 The station was now in the custody of the United States Government’s General Services administration.
In the early 1980s, a group of investors acquired the building out of bankruptcy. With the intention of preserving the station’s historical legacy, they completed renovations to transform the train station into a luxury hotel. After the work was completed in 1986, the owners opened the doors of the new luxury destination under the name “Union Station Hotel”. In 2015, the hotel became a member of Historic Hotel of America, the official program of the National Trust for Historic Preservation for recognizing and celebrating the finest Hotels.
In 2020, Southwest Value Partners, California-based developer, purchased the historic hotel for $56 million from Pebblebrook Hotel Trust which is roughly $4 million above the purchase price of $52.3 million they paid in 2014. This sale represents around $448,00 per room. The hotel will complement Southwest’s Business and Entertainment District, Nashville Yards. Nashville Yards is a 17-acre mixed-use development which will house commercial tenants like Amazon and Pinnacle Financial Partners alongside retail and dining options, multi-tenant office space and residential units. The goal is to bring together the core urban elements that make Nashville unique and create a destination where locals and visitors can live, work and play. The hotel, now rebranded as “The Union Station Nashville Yards”, will be managed by Dimension Development. Cary Mack and Mark Schlossberg emphasized how the Union Station building has shaped the Music City skyline for over 120 years and how valuable it’s history of moving hundreds of thousands of travellers thought the city is.
In preparation for reopening, The hotel received a thorough cleaning and facelift. The building’s limestone facade was washed removing four decades of grime build-up. The roof was also repaired and improvements were made to the four-story lobby. There were new elements, such as spa-quality bathrooms with walk-in showers in each of the hotel’s 125 rooms. There is still more to come. Southwest Value Partners will also include a new restaurant that will open at the hotel’s original Broadway entrance and reopen the lobby bar which will offer cocktails and small plates.
Case Study 2:
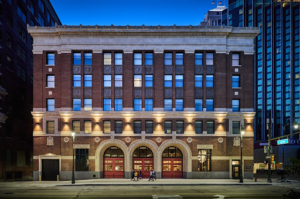
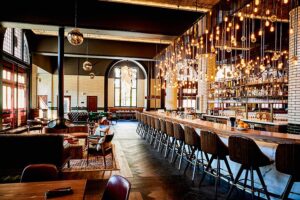
Detroit’s Foundation Hotel, Michigan
Detroit’s Foundation Hotel was adaptively reused from Michigan’s oldest fire station. The fire station was constructed in 1929, designed by architect Hans Gehrke. The five-story building served as the main administrative facility for the Detroit Fire Department for eight decades before the department relocated. Another historic building sits next door, the Pontchartrain Wine Cellars, which was constructed in the 1880s. Pontchartrain was in use for decades as a popular restaurant, but was unusable by the time the fire department relocated.
In 2013, Walter Cohen partnered with Aparium Hotel Group to undergo a $28 million adaptive reuse project to redevelop both the fire station and the wine cellars into a new hotel. The five-story, 100 room hotel opened in May of 2017.
It was decided to adaptively reuse the buildings to honor Detroit’s past and celebrate the promising future of the city. The existing facades of the buildings were restored to maintain their original and unique characters. The original fire-engine red doors were repaired and reused. Decorative terracotta panels were repaired with firehouse themes. The inside was also designed to preserve the history of the sites. The room that used to contain fire engines, is now a restaurant with a private dining room.
The renovation offered opportunities for unique collaborations. The Detroit Foundational Hotel prides itself on collaborating with many local companies to offer guests a unique and distinct experience. Local artists were recruited to help renovate the hotel such as Detroit Wallpaper Co. and Architectural Salvage Warehouse of Detroit. Also, the restaurant prides itself on being unlike any other restaurant in Detroit. Chefs work alongside local farmers and food purveyors to craft the menu. The hotel partners with a local distillery to offer these cocktails, Two James Spirits. Even the cocktails are reminiscent of the site’s history. A cocktail called “1929” commemorates the year the original fire station was built. Other examples of local companies involved with the hotel include: Detroit in the New Black, a clothing company that made the staff uniforms, Bon Bon Bon, local chocolate makers, Urban Ashes, a design company crafting pieces from salvaged woods and offering work to ex-felons and the marginalized youth, and many more.
Case Study 3:
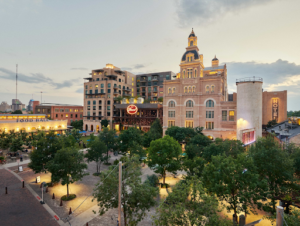
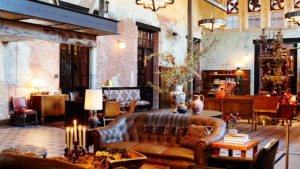
Hotel Emma, San Antonio, Texas:
Before Hotel Emma was a luxury hotel, it was known as City Brewery founded by Jaroslav Behloradsky who arrived in San Antonio by the early 1880s and started producing larger beer in 1884. However, after a few years, he sold it to businessmen Oscar Bergstrom, Frederick Hartz and brewer Otto Koehler. They created the SanAntonio Brewing Association and set it on its way to be the largest brewery in Texas.
Otto died in 1914, and his wife, Emma, succeeded him as chief executive and president of the San Antonio Brewing Association. Under her leadership, the business successfully navigated the prohibition and the Great Depression. In fact, it was the only San Antonio Brewery to survive the Prohibition. This was due to Emma’s superb business skills. She transformed the brewery by converting operations to dry cleaning, auto repair, producing low-alcohol beer, bottling soft drinks, entering the commercial ice and creamery business, and operating an advertising sign company. Emma managed to keep her entire workforce employed while other breweries collapsed. In 1933, prohibition ended and after fifteen minutes one hundred trucks and twenty-five boxcars loaded with Pearl beer left the grounds of the brewery. In the same year, Emma turned over control to her nephew but remained a formidable presence at the brewery until her death in 1943.
In 1952 the San Antonio Brewing Association changed its corporate name to the Pearl Brewing Company in an effort to more closely associate itself with its product. The Pearl experienced significant growth, moving into national markets and distributing across the United State. It was subsequently owned by Paul Kalmanovitz, the owner of S&P Company. With changes in consumer preferences and a highly competitive market, The Pearl closed in June 2001.
Charged with the idea of revitalizing the area and preserving the historic structure, Silver Ventures, owned by San Antonio businessman Christopher Golsbury, purchased the 22-acre Pearl Brewery complex in 2002. A decade later, the San Antonio RiverWalk, a linear park that winds for thirteen miles, extends to the area. The RiverWalk is a tourist destination and home to hotels, restaurants, and shops. It attracts millions of tourists each year. The area, commonly called the Pearl, includes a San Antonio campus of the Culinary Institute of America, a farmers market, restaurants, shops, upscale apartments, businesses and Hotel Emma, the iconic former brewhouse turned luxury hotel. The Pearl is an area of urban living. The City of San Antonio provided approximately $13.1 million in incentive for two apartment complexes as well as an additional $1.9 million which facilitated 640 new housing units. The City will intern benefit from taxes generated from these entities. The private partnership has led to the creation of over 2,300 housing units.
Case Study 4:
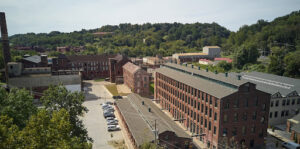

The Simon Silk Mill, Easton, Pennsylvania:
The Simon Silk Mill is a former industrial complex, subject to adaptive reuse, located at the end of the arts trail in Easton, PA. The 300,000 square foot complex was built in 1883 and would be used continuously for the next 80 years, closing down during the 1960s. During its peak, employment reached 1,200 workers manning 1,500 pieces of machinery, helping Pennsylvania have the largest silk industry in the country. However, due to overseas competition, the silk industry in Easton, as well as Pennsylvania would be brought to its knees, forcing the closure of many of the mills used in production, including the Simon Silk Mill.
After being closed down in the 1960s, the silk mill sat abandoned and unused for the next 40 years, until the mayor of Easton at the time, Michael McFadden, brought forth a proposal to tear down most of the site to create an athletic complex and community center. This was believed to be the best use for the site at the time, as the buildings were believed to be in too poor condition to rehabilitate, as well as the site being located extremely close to other industrial complexes. However, in 2006 a different plan was brought forth, this time for the silk mill to be converted into shops and retail areas.
To begin the implementation of the retail focused plan, the Easton’s Redevelopment Authority bought the entire complex for $2.5 million, as well as hiring contractors to oversee the development. However, this would eventually not pan out, with other setbacks occurring such as the discovery of hundreds of barrels of toxic waste located in the site. Various other proposals were submitted and rejected, including the creation of an artistic community space and a neon light show. Eventually, in 2010, Easton reached an agreement with VM Development, and in 2013 their proposal to turn the site into a mixed-use residential and retail area was put into action. Their plan called for a $100 million renovation to the site, with the first $60 million of which being spent in 2015 for the purchase of the mill. In 2017, the first shop opened, with the 149 apartments and warehouse space following soon after.
Case Study Summary:
Just like the Union Train Station, The Detroit Fire Station, Pearl Brewery, and The Silk Mill, Rinek Rope has a great historical legacy that not only should be preserved but emphasized and proudly displayed. These buildings helped transform communities and fuel local economies, especially in the case of Hotel Emma. The extension of the RiverWalk in San Antonio, Texas created a community and commerce complex that could be an inspiration for Easton’s very own Stirner Arts Trail. There is already a huge culinary culture present in Easton with Garlic and Bacon Fest that bring over 100,00 people combined to Easton over a two-day period. Furthermore, the Rinek Hotel could be a space for community collaboration. Getting local companies involved would be a really great way of engaging with the community. Local artists could help connect the arts trail to the hotel and surrounding area. Local farmers can help create the menu for a cafe or restaurant. Local designers could be involved with the architecture or interior design to incorporate the history of the site. There is already a strong historical preservation sentiment present on campus given the renovation and relocation of the new Portlock Black Cultural Center. and in the city, given the Silk Mill.
Easton possesses a rich history and is attractively located at the confluence of the Delaware and Lehigh Rivers. Its architectural fabric and historic sites are an asset for tourism. According to Easton’s Comprehensive Plan, the local population is set to grow to a peak of 35,000. Given the benefits of adaptive reuse in sustainable development, the city would greatly benefit from the redevelopment of the Rinek Rope. With the local government looking to boost the economy and put Easton on the map as an ideal place to live, work and do business – the adaptive reuse project of the Rinek Hotel could help them do just that. The benefits of adaptive reuse include decreased carbon emissions, preservation of community heritage, and revitalization of the local economy. The city is aware of the benefits, as they have recently completed the redevelopment of the Silk Mill. Private-Public Partnership would be key in bringing The Rinek and Cordage Cafe to life. The City of Easton would need to provide incentives to attract investors to the community. Through these partnerships, The Rinek Hotel and Lafayette College could be the catalyst for the revitalization of Easton.
Continue reading about technical context here.