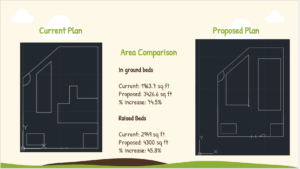The last deliverable of our project is a final proposed plan of Lower Hackett Farm to give to Ms. Wilcha. This plan consists of an AutoCad drawing with our proposed changes to the farm. Currently, the farm appears as if it was slowly built and expanded haphazardly. The layout of the farm is very inefficient and so is the use of the land. These plans will show where each appliance of the farm will be. This plan was well thought out and will accommodate future growth, and make working on the farm more efficient by the location of different resources. Both the in ground beds and the raised beds will be expanded, allowing for more production and community involvement. The raised beds will also be cleared out of the center of the farm so if there is a need to drive into the farm, or when a decision is made for a path to be installed, it will accommodate that.
The plan will also show where the new additions to the farm are or will be such as the Coolbot and the greenhouse, since these are very recent changes. The open community space, wash station, and other big resources will be shown on the plan, but so will the water supplies, the gate, and other smaller features, so the plan can show the full intention of cohesiveness, but also it will make it easy for someone to evaluate the site without physically going there and taking measurements. This part of the project is key for organization and future upgrades or growth in general. As depicted in the AutoCad drawing of our proposed plan and Figure 16, there is a lot more space used, mainly by the raised and in ground beds, however it appears much neater and is not crammed. There is room for the ryegrass path, more space in the back is used, yet the area prone to flooding was still avoided. There also is at least five feet of space between all of the beds and the other resources, so there is enough room to work and there is some buffer space to keep it comfortable. The location of the wash station was kept the same because it is right next to the Coolbot, which is where the produce goes after it is washed. Similarly the existing spigot will remain in the same area because it is located next to the wash station. All of these things will work together like an assembly line to optimize the efficiency of the farm and help Hackett improve in the future for expansion
Figure 16: Final Plan vs Original Layout

Click here to read our concluding thoughts to our project.