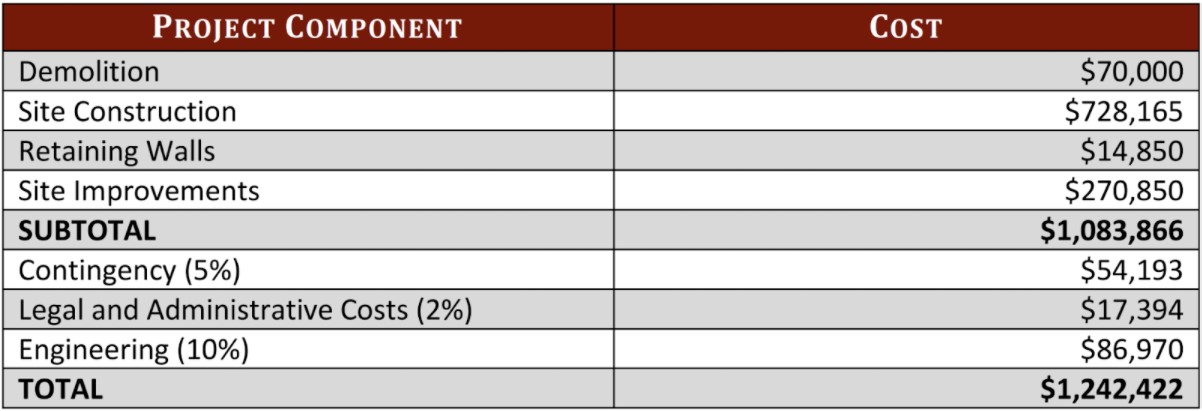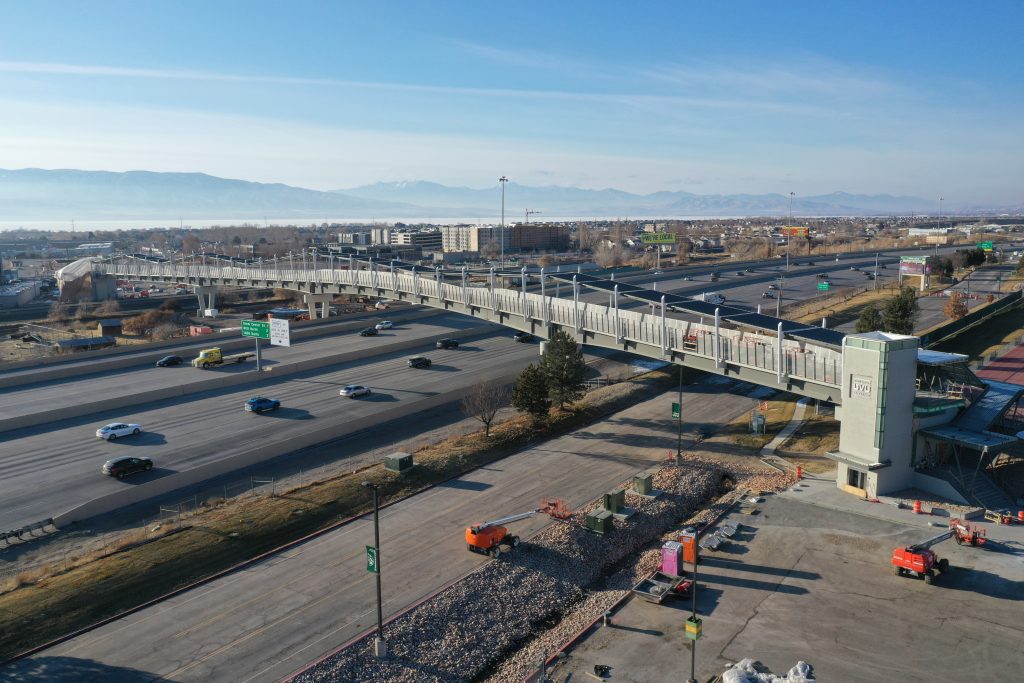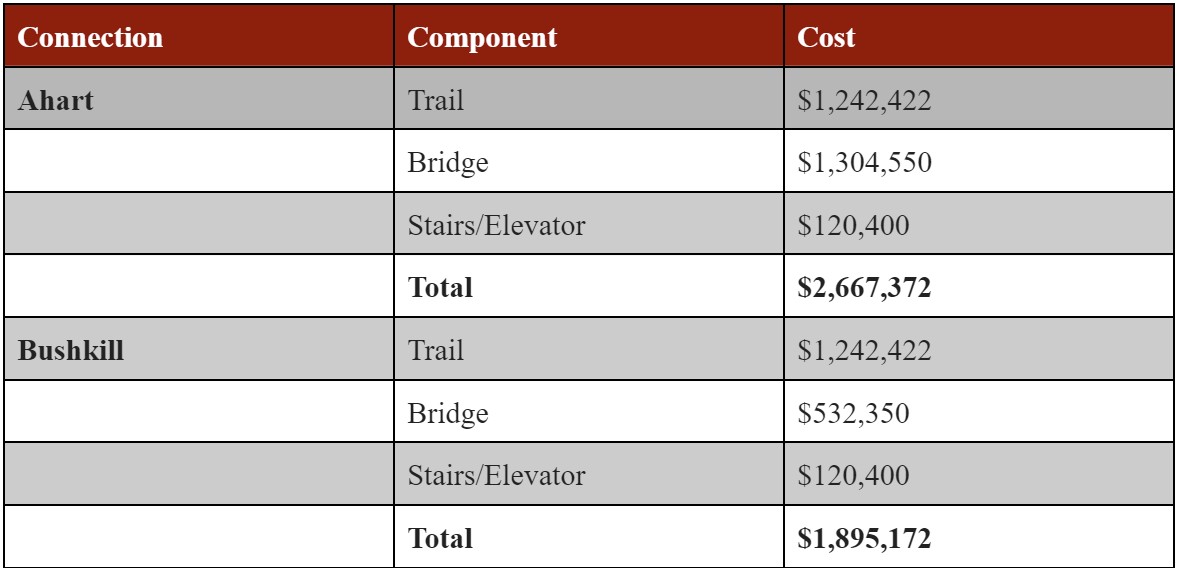Introduction
Economic considerations underpin the feasibility of this project and highlights the effort and resources needed to complete it. The economics depend on the political and technical aspects of the project. If the local government and PennDOT are willing to fund this project, it can make it significantly more feasible by easing the load it would have on Lafayette College itself to implement it. The social context and input from stakeholders’ help determine the parameters of the design and eventually the economic parameters. We were able to find good estimates through RS Means and the Federal Highway Administration and consulted with faculty to ensure our numbers were reasonable. The first plan to build a bridge crossing over from the Ahart Family Arts Plaza will be the more costly of the two but also what we believe to be the more distinguishable option.
The new Lafayette College escarpment improvement plan, mostly funded by the Multimodal Transportation Fund by the Commonwealth Financing Authority, brings a lot of economic data and support for the trail portions of our design we intend to develop. The fact that Lafayette College plans to set aside money for 30% of the $1,242,422 total cost for this plan has made this plan’s approval easier. Precise breakdowns of the total cost of the plan will be provided in this report as a source of economic information.
The project’s economic considerations begin with the design of the bridge and path itself. The design made use of existing infrastructure such as an old trail and chose a location for the bridge to cross that would minimize distance. Additionally, the Ahart arts plaza and Williams visual arts building are existing infrastructure that will be the foundation for the bridge on the Easton side. Raw materials and the design itself were chosen to be a cost-effective solution, however, the actual cost of realizing this design will be decided by the relevant construction companies and professionals as well as the market price of the time.
Preliminary research has focused on more commonly accessible knowledge online. The designs have been broken down into their individual components and assessed by looking at ranged cost estimates and applying the projected dimensions when possible. Choosing the upper bracket allows us to gauge a worst-case scenario so that we can plan around what our limitations may be. In order to get a sense of how much our project may cost, we looked at other examples of complete projects. Numbers will become more precise as this project nears implementation and completion in the event it gains attention and approval. More research using more authoritative sources such as RS Means are provided against some of the earlier research done here.
Common Trail Portion Economic Considerations

Figure 20: MTF Report Trail Revitalization and Extension Estimates
Figure 20 provides a more concise breakdown of the costs involved in Lafayette’s new plan for the escarpment. It is our most accurate estimate of the cost with it having been vetted by professionals and agreed upon by the administration. It is clearly comprehensive with its consideration of not just creating a safe and functional path, but also seeks to improve the site. The plan calls for an elevated boardwalk behind Simon’s, which seems to be a necessary solution considering the terrain. This boardwalk is part of the site construction component which also includes the actual laying of the concrete path itself and necessities such as handrails, benches, trash receptacles and drainage. Demolition involves the removal of trees and existing paths. Site improvements involve lighting installation costs and radiant heating on the concrete path. Additionally, non-construction related costs are accounted for by the contingency, legal and administrative costs, and engineering. Contingency helps to account for unforeseen costs that could probably arise in the future. Engineering accounts for the labor costs of engineering expertise with this project (Lafayette, 2021). This plan aligns with our intention and design for the escarpment save the connections and foundations for the bridge, the bridge itself, and the connection with Easton down the hill. Therefore, the arrived cost of this report is a crucial number that contributes to our own report. Compared with estimates we were able to do alone, with the addition of site improvements and non-construction related costs, the $1.2 million total does expectedly exceed our own estimates. Certain estimates such as that of constructing the 6’ width concrete path was $50 per ft in the MTF report but sources online suggested it to be just $28 per ft. The MTF report is unquestionably a more authoritative source and was signed off by a commonwealth registered professional engineer.
Ahart Connection and Bushkill Connection Estimates
A portion of both plans involves the stair and elevator infrastructure that brings people up onto the bridge behind Don Juan in the Bushkill connection or Ahart Arts plaza from the Ahart connection. A freight elevator’s cost can reach up to $150,000 and a smaller church elevator can range up to $50,000 according to Homeadvisor (Homeadvisor, 2021). Given something in between would be ideal, a $100,000 estimate is reasonable. This also matches an estimate by evstudio for hydraulic commercial two-stop elevators (Dalvit, 2014). Using a third source, RS Means data provides a total $72,525 estimate including overhead and profit for a 2,500lb capacity, 150 fpm, hydraulic 2-stop passenger elevator. The general contractor’s overhead and profit is the markup on material, labor, equipment, and subcontractor costs. The standard markup percentage in the RS Means data book is 10%. Adding elevator controls and some custom finishes will increase the cost by around $10,000 according to RS Means data entries.
Accompanying the elevator will be an adjacent stair structure that will allow users to conserve power and enjoy exercise if they so desire. RS Means estimates that the most expensive decorative metal spiral stairs at 5’ in diameter are $4,575 total per flight including O&P (Doheny, 2020). Considering a typical flight of stairs is around 10’ high, and we anticipate the height clearance needed to be 50’ for the Ahart connection, the expected number of flights should be 5. Thus, the total cost for the stairs is estimated to be $22,875. However, the supporting enclosing structure and a design possibly more elaborate than the one RS Means is based on also needs to be considered, so an additional cost of $15,000 will be added here as a buffer. Totaling the above estimates, we arrive at
$4,575*(5 flights/1 flight)= $22,875
$72,525+$10,000+$22,875+$15,000=$120,400
The Federal Highway Administration estimates that pedestrian bridges range from $150 to $250 per square foot (UNC, 2016). According to Axcess, LLC, which is a bridge solutions company, the cost per square foot of installed bridges ranges from approximately $175 to $350 (Loff). Given our estimates of a 330ft by 10ft bridge, current estimates based on the highest bracket of the two ranges put the bridge’s cost at $1,115,000.
330 ft * 10 ft *($350 / 1 sq ft)=$1,115,000
However, this does not include all the maintenance and many of the possible construction and legal fees, nor is it an accurate representation of what our unique design and additional lighting and more would cost. This does provide a minimum that we can expect. As the design of the bridge nears completion with the spans, type of superstructure and substructure, fabrication, transportation and more finalized, the better one can use resources like RS Means to estimate the final cost. Bridges vary in cost greatly depending on the design for their unique locations and also the unique costs that come with each location’s region and time period. Nevertheless, in order to try and account for unforeseen costs we used Lafayette College’s model of a percentage breakdown to account for contingency, administrative and legal fees, and engineering. With the total percentages of non-construction related costs adding up to 17%, we have the following calculation:
$1,115,000 * (1+0.05+0.02+0.10)=$1,304,550
With the Bushkill connection likely resulting in around 130 ft of bridge length needed, we can do the following calculations to arrive at an estimate with the method above. This will have our estimate at $532,350 for the Bushkill connection.
130 ft *10 ft*($350 / 1 sq ft)=$455,000
$455,000 * (1+0.05+0.02+0.10)=$532,350
One example of a bridge project that can help us gauge our own project is at Utah Valley University. The completed bridge spans 1,000 ft and is 15ft wide. It is complete with 125 security cameras, 18 lights and 15,000 square feet of heated concrete. Both ends of the bridge feature elevators to help pedestrians cross Interstate 15 and multiple rail lines. The project cost $30.7 million dollars with significant funding from the Utah Department of Transportation and the Utah Transit Authority upon its completion in February of 2021 (Lee, 2021). Our proposed design is smaller in terms of length and width and lacks the heated concrete feature. However, given its university setting that also involved the state DOT, crossing over road traffic, and its recent completion, we thought it would provide a useful point of reference. It is reasonable to assume that since our bridge surface area is roughly 22% of this proposal, lacking the heated concrete feature and stairs plus elevator combo on the other end, that $7 million should be a rough upper limit for our project.
(3300 ft / 15,000 ft)* $30,700,000=$6,754,000
This estimate considers the fact that while some features may be lacking in our proposal, base costs such as design, and the fact that a bridge’s total cost does not simply multiply precisely according to surface area would suggest that an estimate needs to be larger than that pure calculation.

Figure 21. UVU bridge
A summary of the estimated costs we have arrived at is provided below in Figure 22. Considering the potential for the bridge design to change and develop in the future, and considering the possible range of costs for bridge construction in general, the below totals are best used as a lower estimate.

Figure 22: Costs Table
Financial Support and Final Considerations
As confirmed by Professor Wilford-Hunt and the MTF report, the College received $1,500,000 in grant money in the past for improving the escarpment situation. Lafayette has pledged 30% of the $1.2 million cost of the new plan for the trails. The money being provided by Lafayette here is in addition to the $1.5 million that was granted by the MTF for Lafayette’s use in previous multimodal improvement efforts like the Skyway. In the now indefinitely delayed Skyway project, the College was promised $1.5 million in state aid for the $9.4 million project but asked for an additional $3 million in 2019. According to the new Lafayette MTF report, this $1.5 million will be used in the $2.5 million historic staircase restoration project (Lafayette, 2021). Unless our project proposals can get more support due to its own merits, it is uncertain how much money is readily available to implement our proposed additions. The ability of Lafayette’s administration as well as this project’s appeal to garner more financial support from relevant public organizations or donors is uncertain right now.
This project does not serve as a profit-making initiative directly but can indirectly benefit Lafayette’s financial situation. By solving issues of safety and accessibility as well as promoting an easier and more deliberate connection from Lafayette College to downtown Easton, Lafayette’s attractiveness should be enhanced and draw more donations and interested students. As a whole, this should also benefit downtown Easton’s economy. If more Lafayette community members can be encouraged to frequent downtown via an easier method, all the businesses downtown will benefit from more customers. In Lafayette’s own report, this economic benefit is noted. “The Project will further physical and economic exchanges between Lafayette College and the City of Easton. As Easton’s largest private employer, Lafayette College has a direct, significant impact on the local economy, drawing many visitors to the campus and City of Easton.” (Lafayette, 2021) After the project’s completion, more money will have to be dedicated to its upkeep and electricity bills.