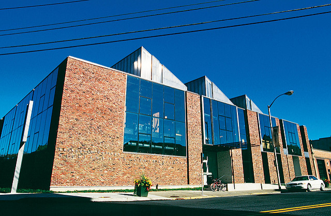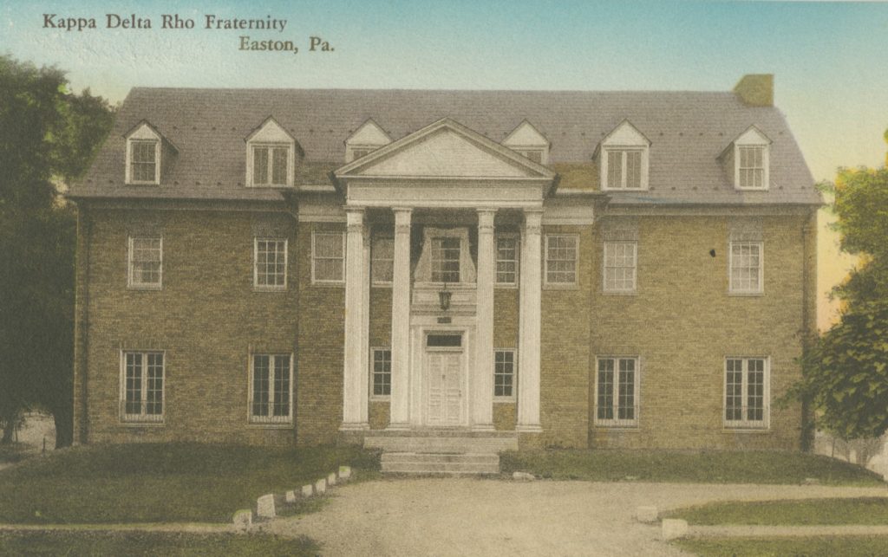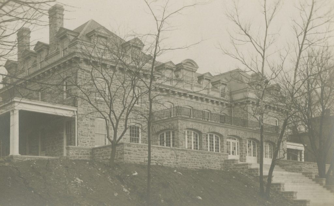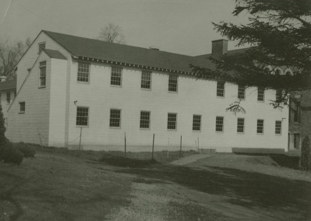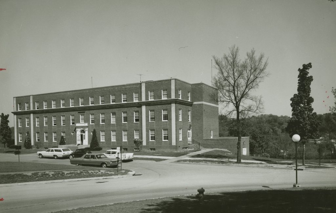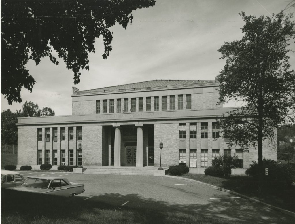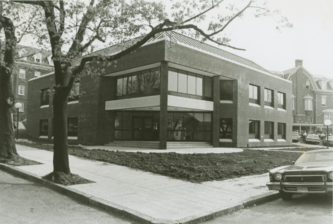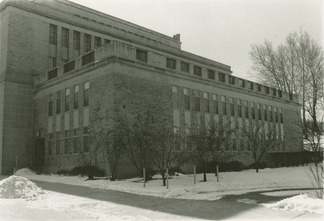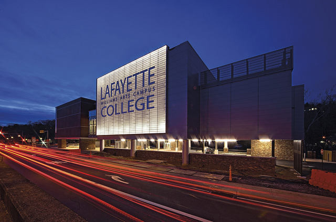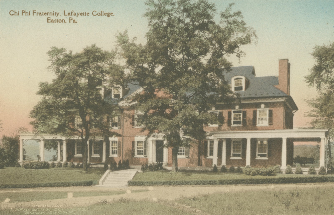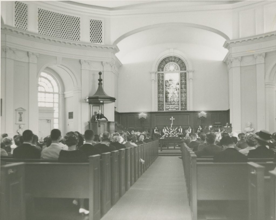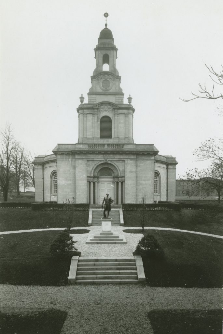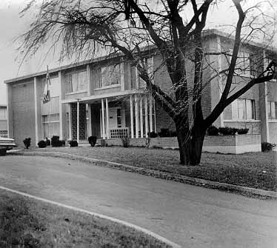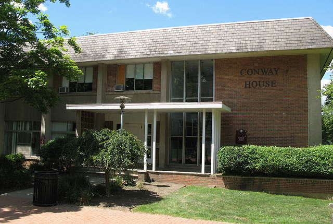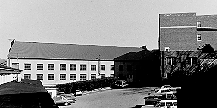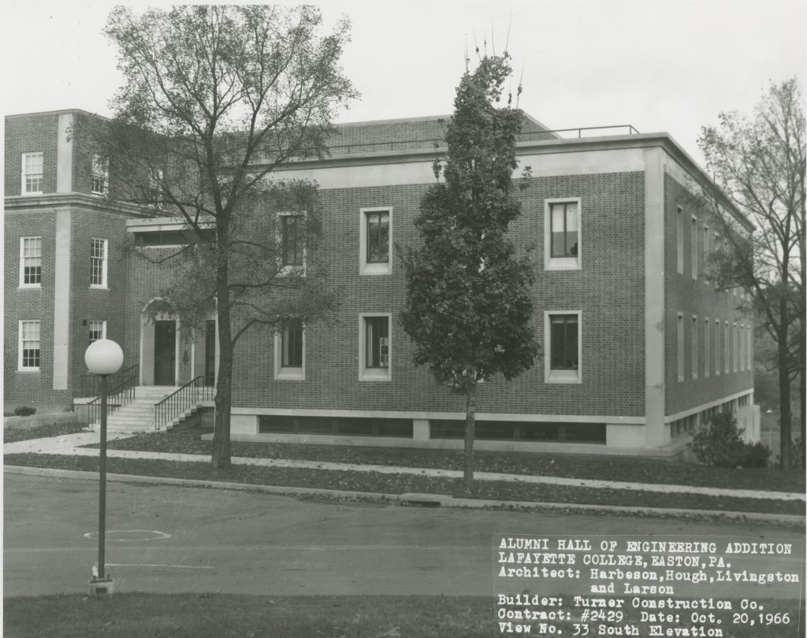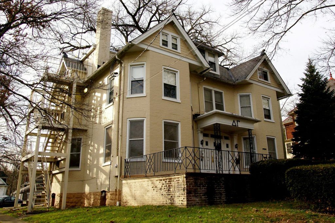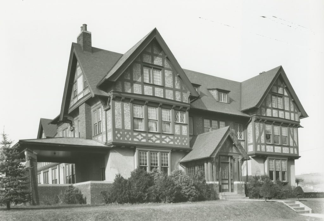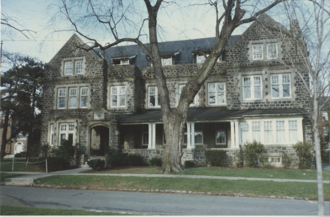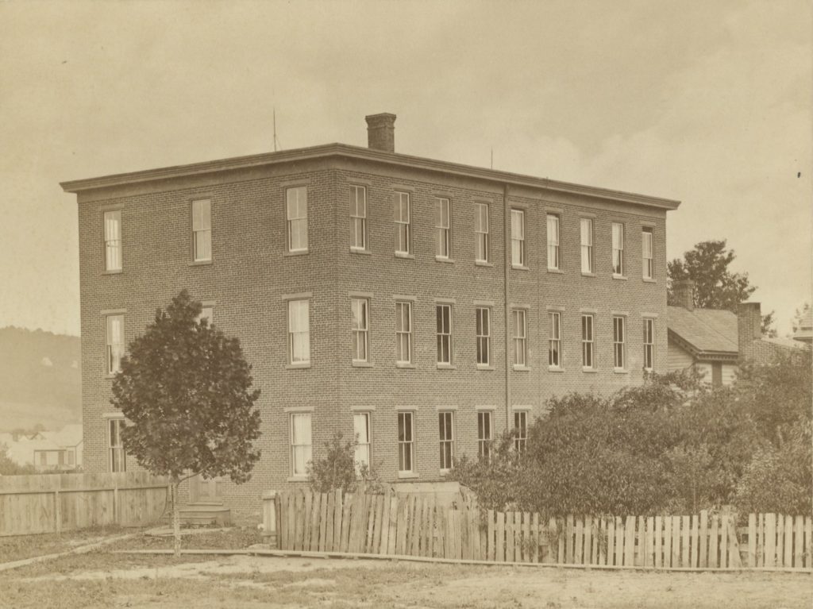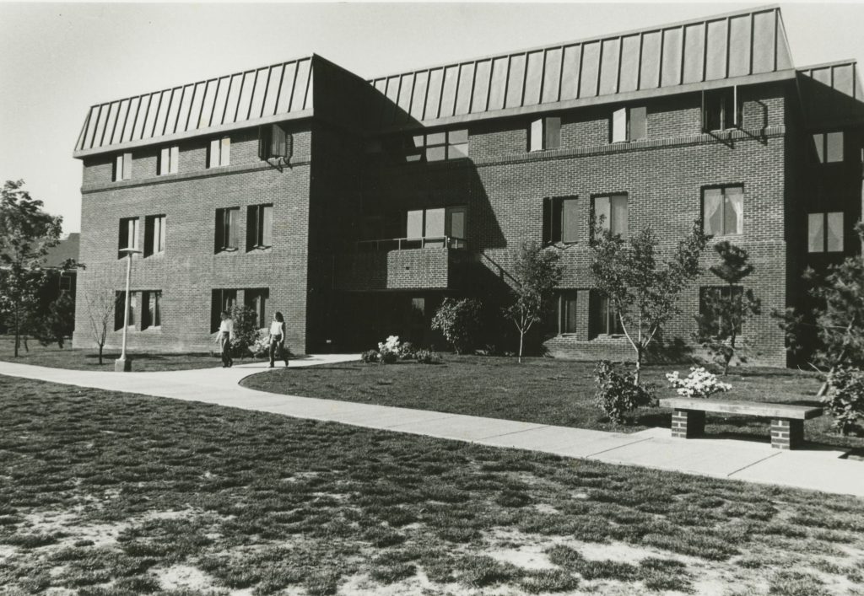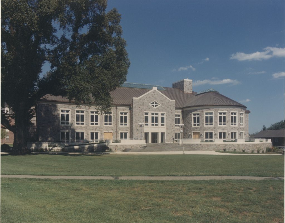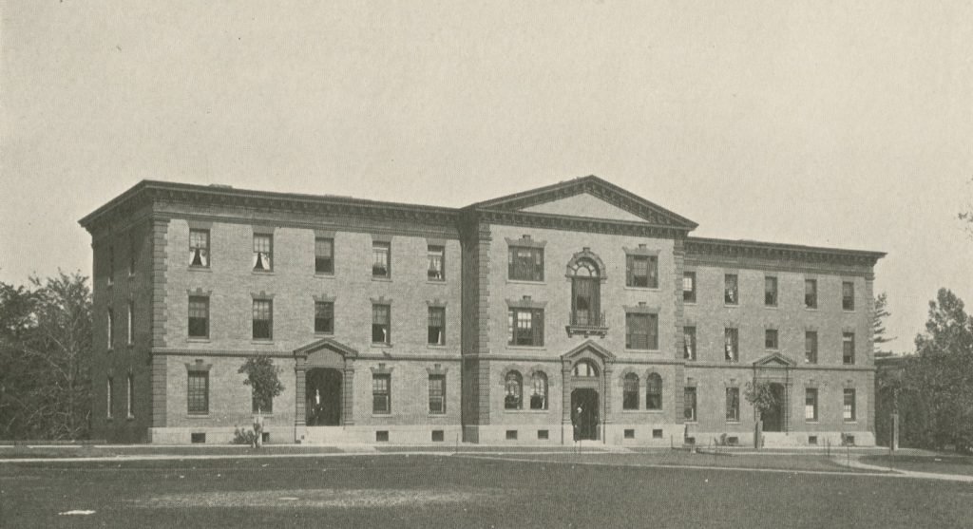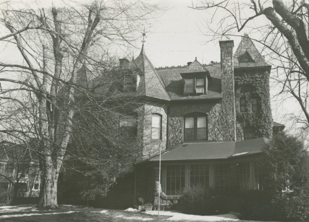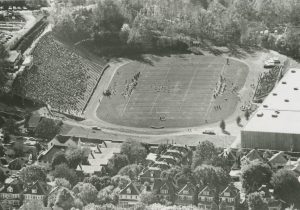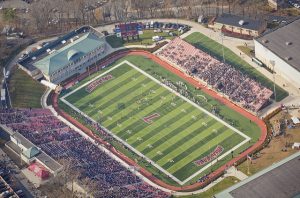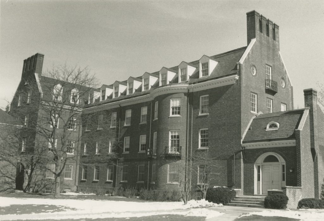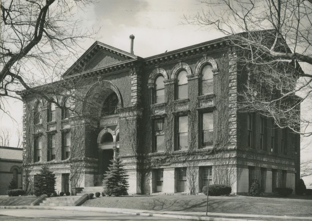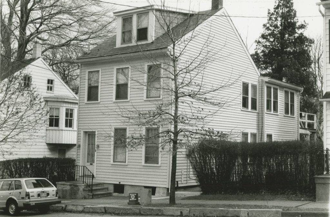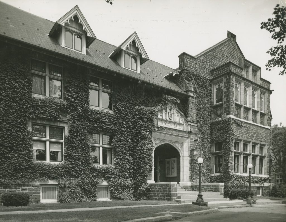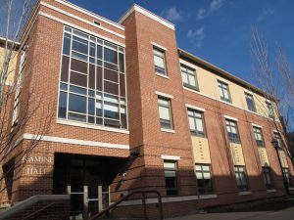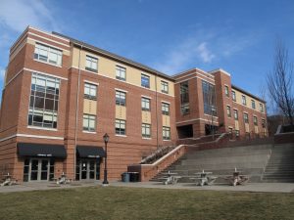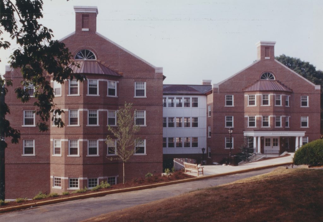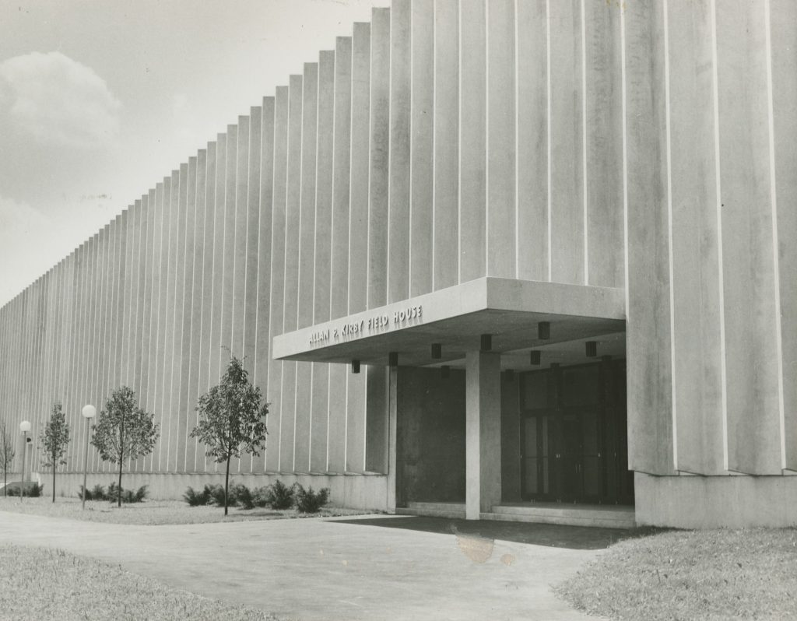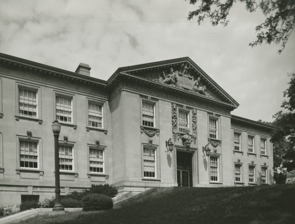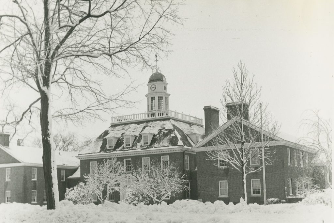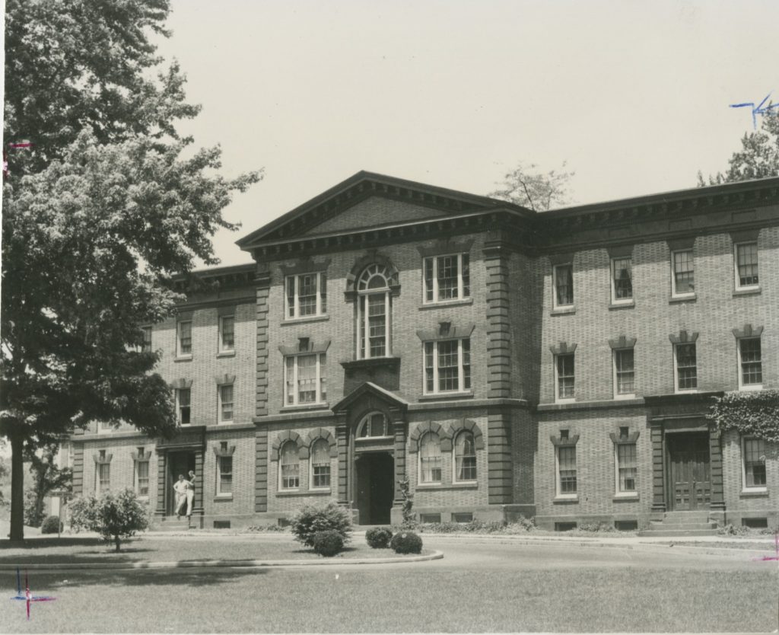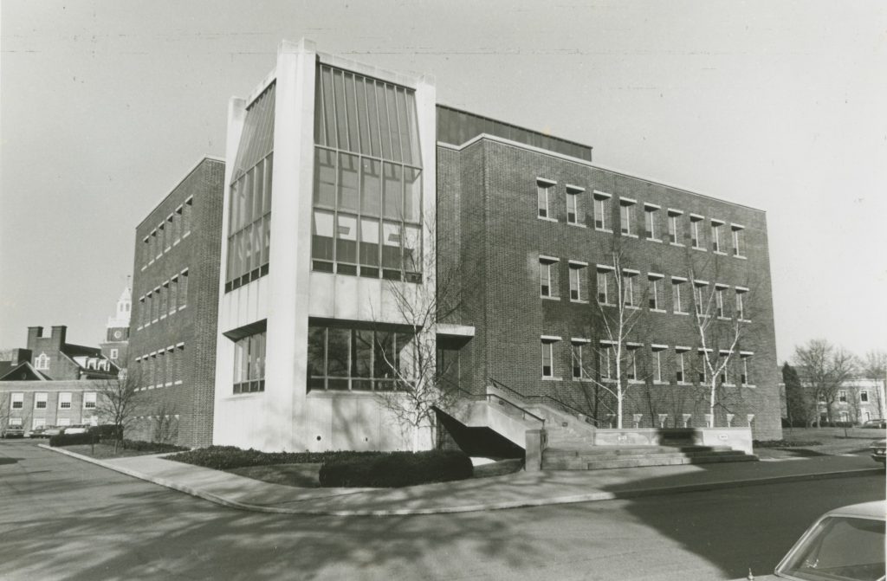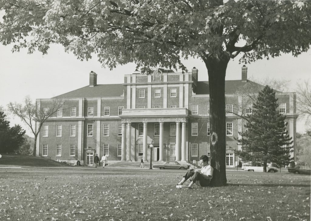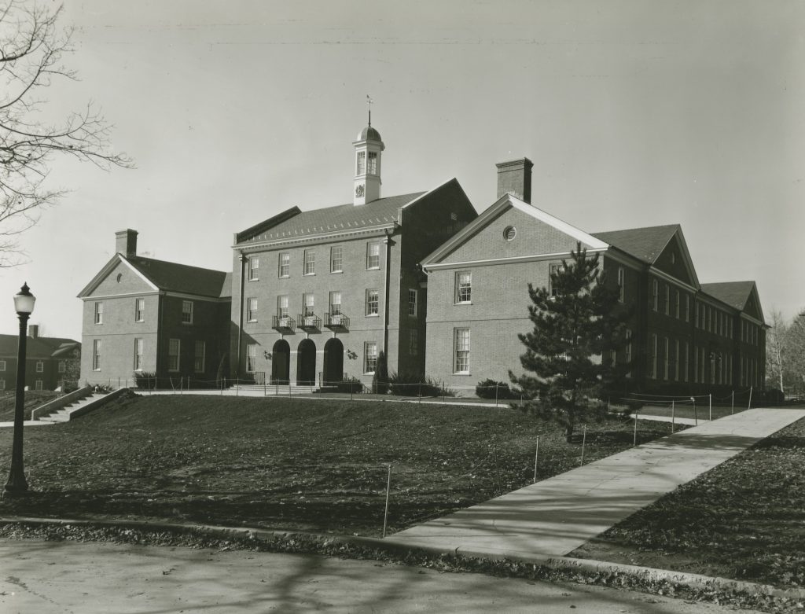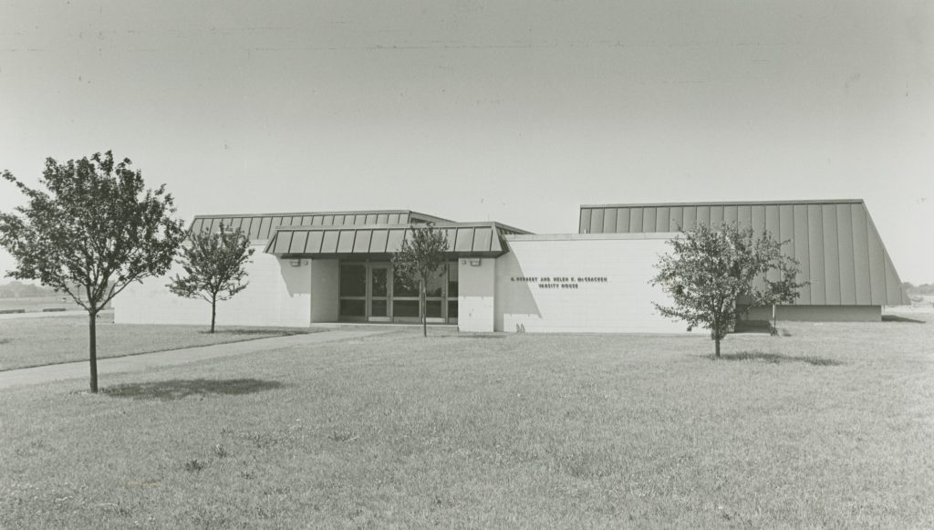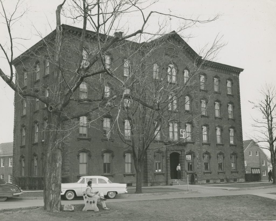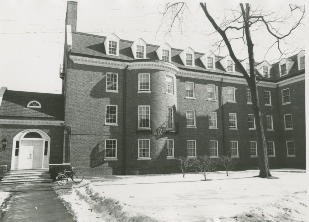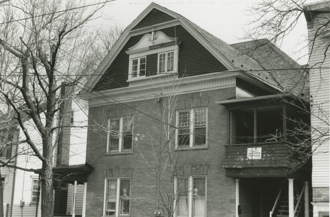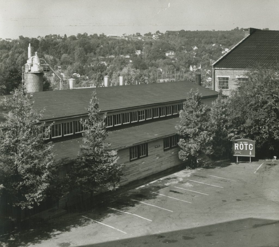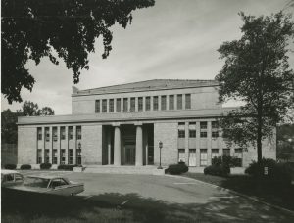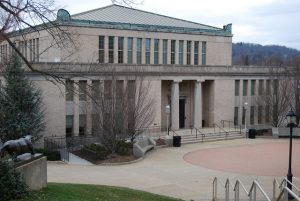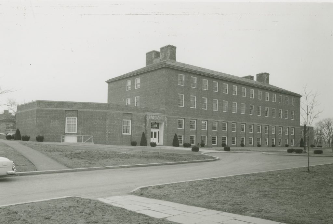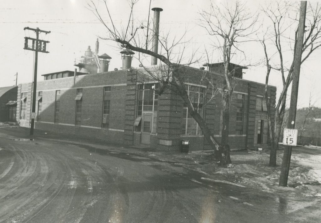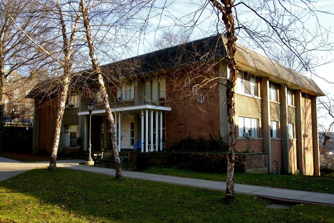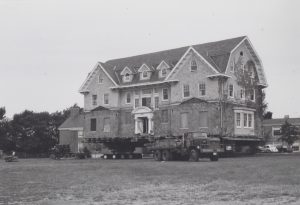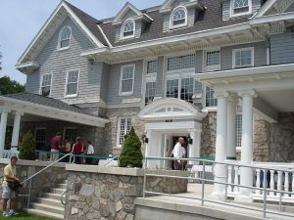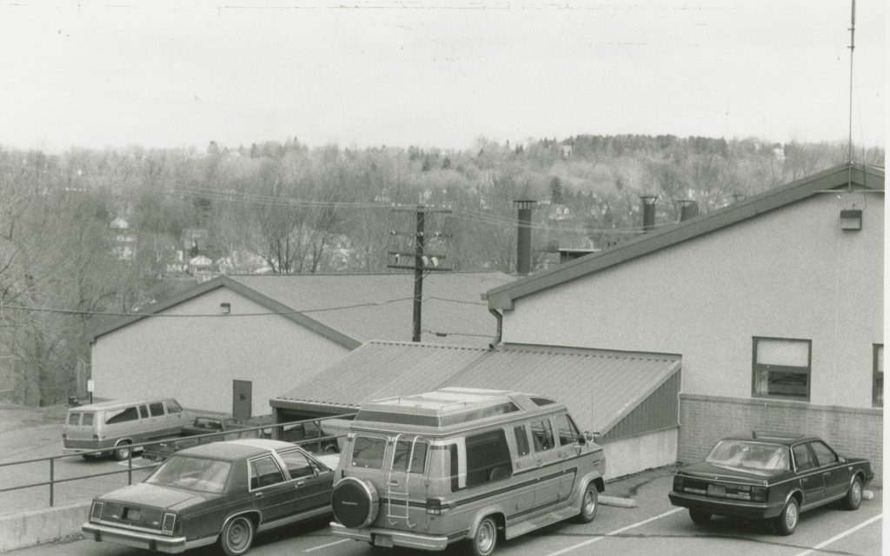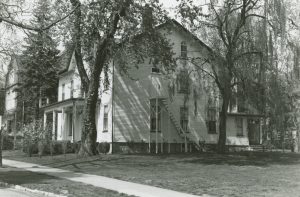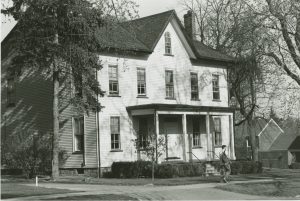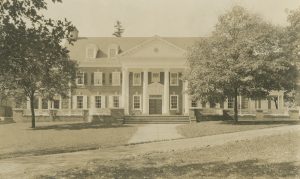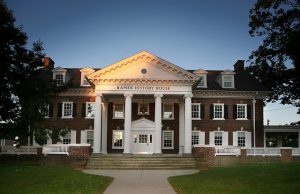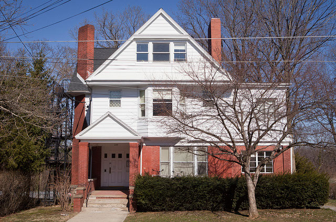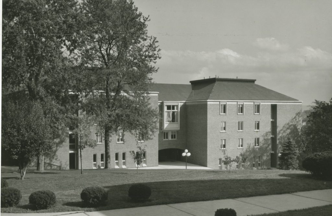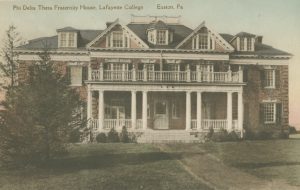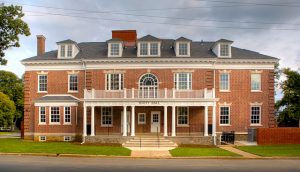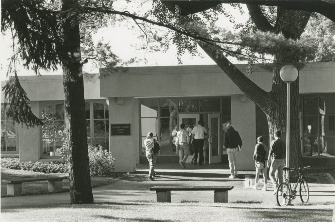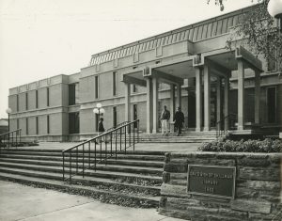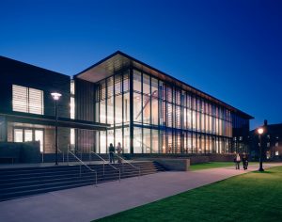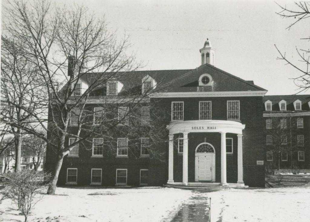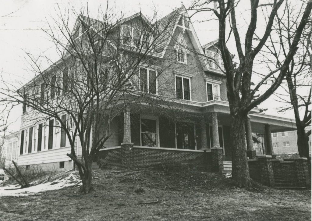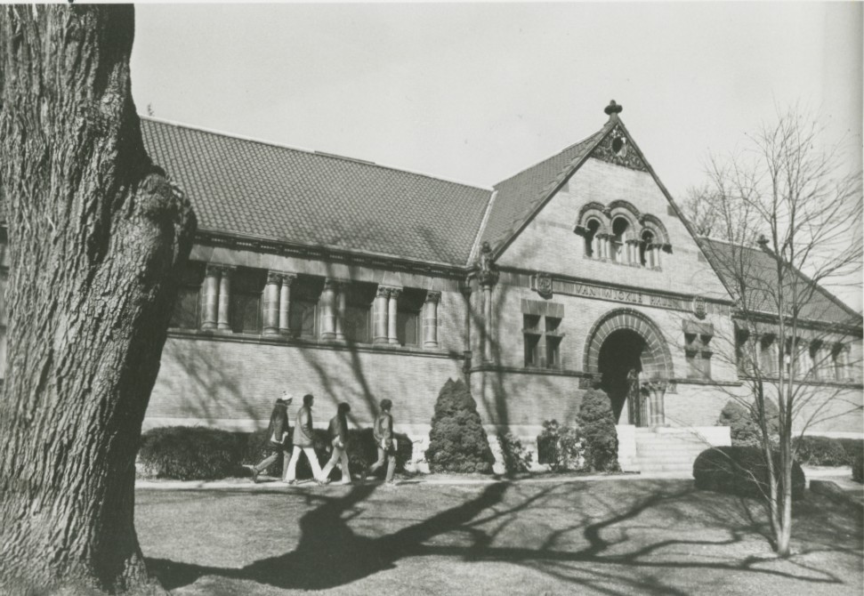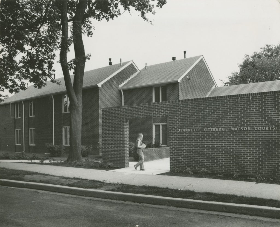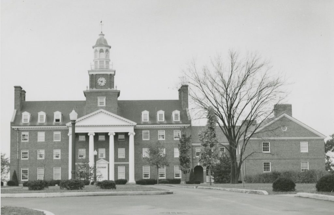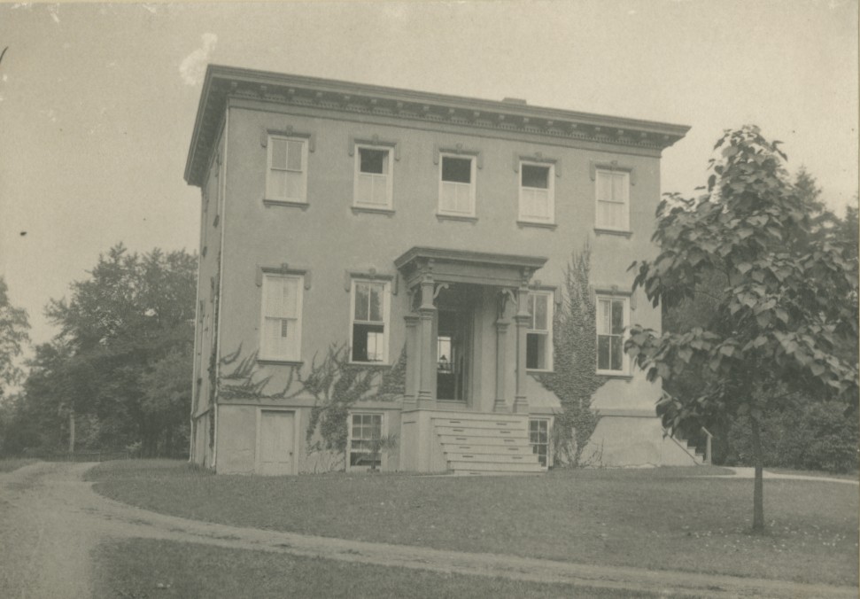Building Survey
248 N. THIRD STREET (Film and Media Studies Program and Theatre Department)
Location: 248 N. Third Street
Dates: Purchased by the College on July 10, 2003
Architect: Unknown
Builder: Unknown
Previously owned by Club Mohican, 248 N. Third Street was sold to Lafayette College in 2003.
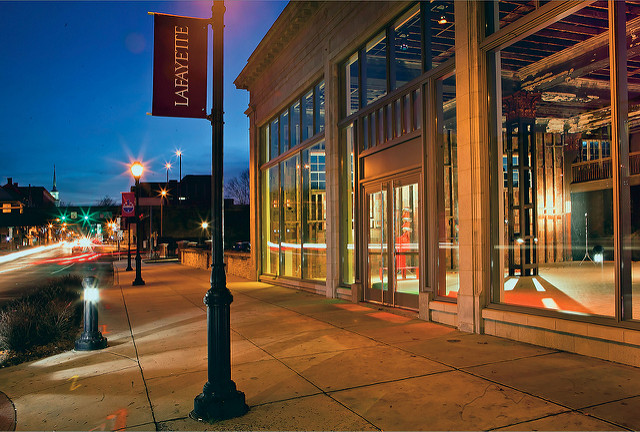
635 HIGH STREET DORMITORY (Formerly the Kappa Delta Rho Fraternity House)
Location: 635 High Street
Dates: Unknown
Architect: Unknown
Builder: Unknown
Originally the home of the Tarms fraternity, this building was occupied by the Kappa Delta Rho fraternity in 1931. In 2011, 635 High Street was converted into a dormitory after the Kappa Delta Rho fraternity was closed due to disciplinary action. Today, it serves as a dormitory for male and female students.
49 SOUTH COLLEGE AVENUE (a.k.a. Zeta Psi fraternity house)
Location: 49 South College Avenue
Dates: Built in 1910
Architect: James Barnes Baker and William Marsh Michler, Class of 1893
Builder: Amandus Steinbmetz-Streepy
49 South College Avenue has been a student dormitory and a fraternity house. The Zeta Psi fraternity formerly lived there until they were suspended in 2014 due to disciplinary action. The fraternity moved back to the building in the fall of 2018.
ACOPIAN ENGINEERING CENTER
Location: West of Markle Hall
Dates: Dedicated on October 24, 2003
Architect: Anshen + Allen Baltimore MD
Builder: Telesis Construction, Inc., King of Prussia, PA
Engineers: Bala Consulting Engineers, Inc., Wynnewood, PA
The Acopian Engineering Center was dedicated on October 24, 2003 by Sarkis Acopian ’51 and his wife, Bobbye. This academic building houses the departments of Chemical Engineering, Civil & Environmental Engineering, Electrical & Computer Engineering, and Mechanical Engineering.
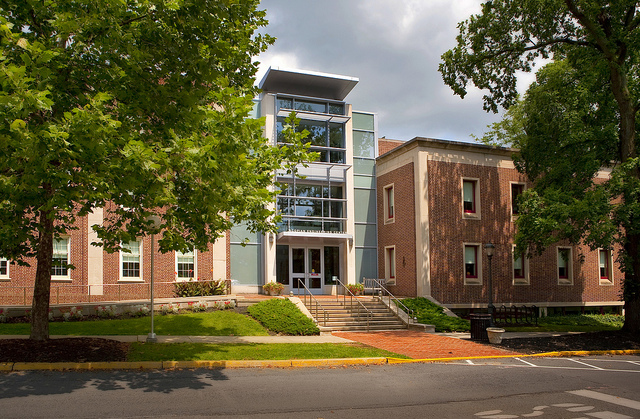
ALEXIS HALL (no longer standing)
Location: Behind Gayley Hall of Chemistry, in present location of Skillman Library
Dates: Transferred to Lafayette in 1946
Architect: Donald F. Innes, Wilkes-Barre, Pennsylvania
Builder: Boardman-Smith Corporation, Philadelphia
Alexis Hall was a wartime navy barracks that was transferred from Norfolk Navy Yard, Portsmouth, Virginia, by the Federal Bureau of Community Facilities. This was accomplished by Captain Algert D. Alexis ’19, and the building was named for him. It was used as a temporary chemistry building during increased college enrollment after World War II. It was also used by other departments. Alexis Hall was taken down in 1957, after Olin Hall was completed, and the materials were removed by the Presbyterian Church for their use in the Presbytery at Snydersville, Pennsylvania.
ALPHA GAMMA DELTA HOUSE (Formerly the Sigma Nu Fraternity House)
Location: 511 College Avenue
Dates: Built in 1917
Architect: Unknown
Builder: Unknown
The Alpha Gamma Delta House is a living space for the Lafayette members of the AGD sorority. It is located at 511 College Avenue and was the former Sigma Nu House until that fraternity closed in 1995 due to disciplinary action.
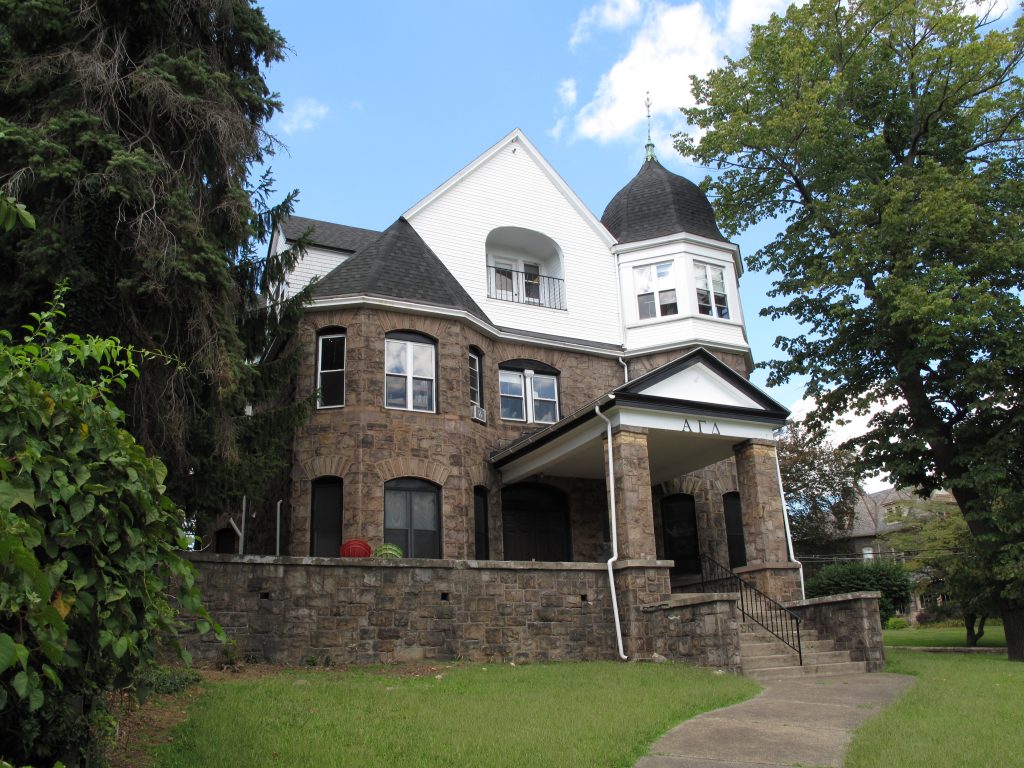
ALPHA PHI HOUSE (Formerly the Theta Xi fraternity house)
Location: Four House Quadrangle
Dates: Built 1962; Alpha Phi moved into the house in 1996
Architect: Unknown
Builder: Unknown
Home of the Alpha Phi sorority.
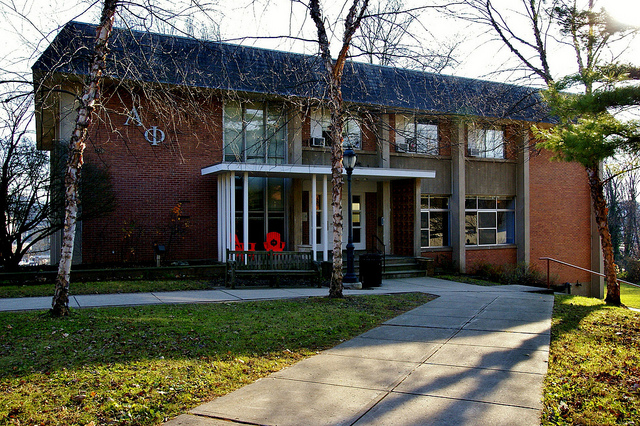
ALUMNI HALL OF ENGINEERING
Location: West of Markle Hall, opposite Olin Hall
Dates: Built in 1952
Architect: Donald F. Innes, Wilkes-Barre, Pennsylvania
Builder: Collins and Maxwell, Easton
Alumni Hall of Engineering was built to house the various departments of engineering and was named after the many alumni who contributed to its cost.
ALUMNI MEMORIAL GYMNASIUM (Renovated as Oeschle Hall – see below)
Location: East of Markle Hall, back from the corner of High and Hamilton Streets
Dates: Built in 1922-1924; north end swimming pool completed in 1925
Architect: Welles Bosworth, New York City
Builder: Charles McCaul, Contractors, Philadelphia
Alumni Memorial Gymnasium was built to increase the athletic facilities of the college and was named in memory of the alumni who died during World War I.
BAILEY HEALTH CENTER
Location: Southwest corner of High and McCartney Streets
Dates: Built in 1974-75
Architect: Harbeson Hough Livingston & Larson, Philadelphia
Builder: Ray B. Bracy Construction, Allentown
Bailey Health Center was built as an outpatient clinic and infirmary to replace the Anna Robinson Pardee Infirmary. It was named in memory of Carolyn Huntington Bailey, wife of college trustee Ervin G. Bailey, who made a generous contribution toward the building.
BLAIR HALL, OLD (no longer standing)
Location: Most western building of Dormitory Row; located on the north side of the Quad
Dates: Built 1866; renovated 1899-1900
Architect: Original architect unknown; renovation by Charles Webber Bolton, Class of 1880, Philadelphia
Builder: Unknown
Blair Hall was the first building specifically designed to house students. It was named for John I. Blair, whose gift bought the land on which the residence hall was built. It was razed in 1963.
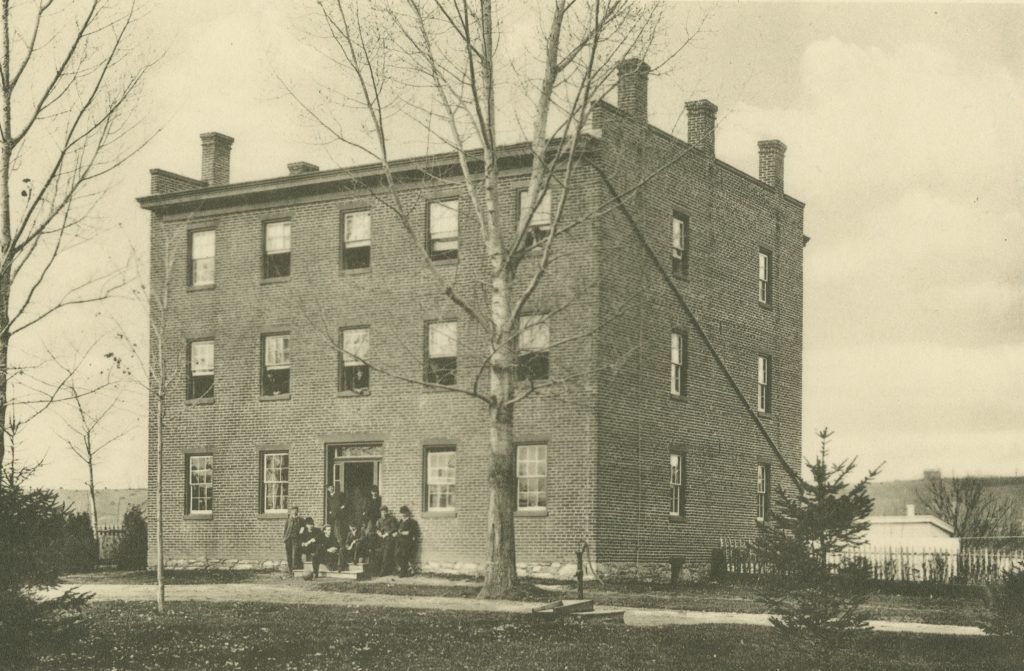
BLAIR HALL, NEW (No longer standing)
Location: Rear wing of Alumni Memorial Gymnasium, formerly the swimming pool
Dates: Built in 1925; redesigned in 1977
Architects: Welles Bosworth, New York City, as part of Alumni Memorial Gymnasium; redesigned by Harbeson Hough Livingston & Larson, architects, Philadelphia
Builders: Charles McCaul, Contractors, Philadelphia, in 1925; Turner Construction Co., Philadelphia, in 1977
Blair Hall was designed as student housing from the area that originally contained the swimming pool of Alumni Memorial Gymnasium. It was named for the former residence hall.
BOURGER VARSITY FOOTBALL HOUSE
Location: Fisher Field
Dates: Opened in 2007
Architect: Unknown
Builder: Unknown
This building includes locker rooms, offices, meeting rooms, and a sports medicine room, as well as strength and conditioning areas. The building was dedicated by John T. (Jack) Bourger ’71 and Selena Vanderwerf.
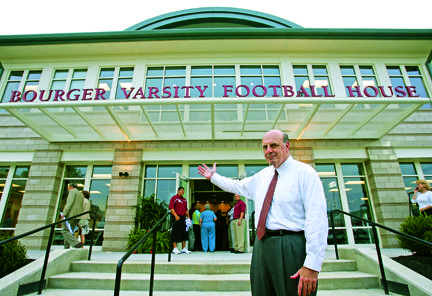
BRAINERD HALL see HOGG HALL
BUCK HALL/LANDIS CINEMA
Location: North Third Street
Dates: Dedicated in 2016
Architect: Unknown
Builder: Unknown
Buck Hall was donated by William C. Buck ’50 and his wife Laura Buck. There is a black box theater in the building named after Daniel H. and Sandra Weiss. Additionally, there is a film-screening room entitled the Landis Cinema in honor of John W. Landis ’39 and Muriel T.S. Landis.
CHATEAU CHAVANIAC
Location: On Paxinosa Ridge, north of the College.
Dates: Built in 1932-1935
Architect: Donald F. Innes, Wilkes-Barre, PA
Builder: Unknown
The Chateau was built as a private retreat by Allan P. Kirby ’15 and named after the birthplace of the Marquis de Lafayette. It was presented to the College by the F.M. Kirby Foundation in 1984.
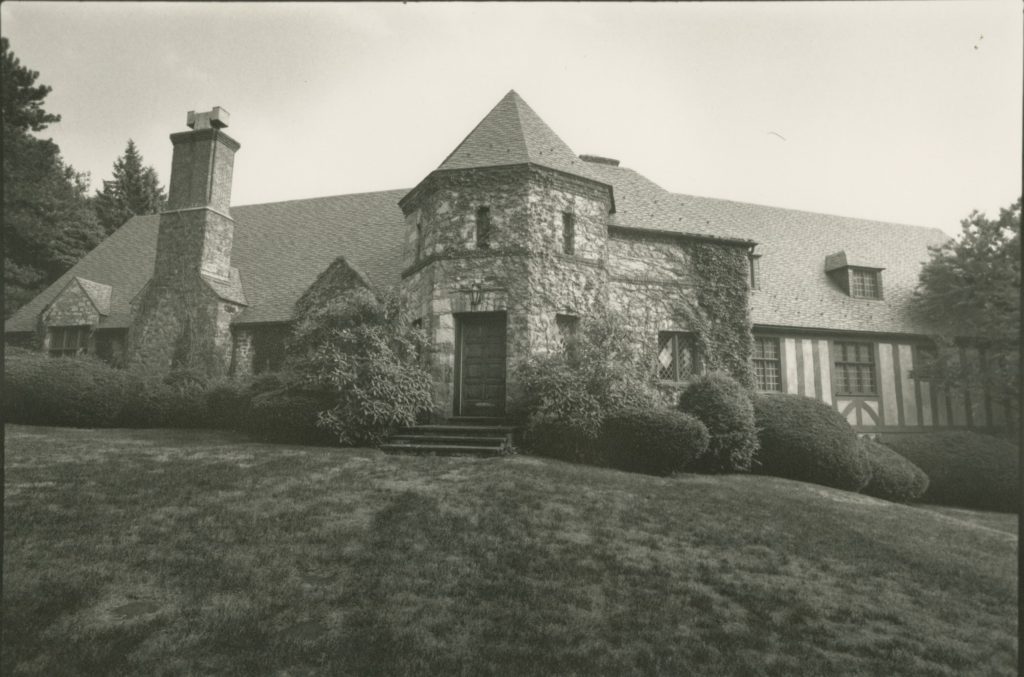
CHI PHI HOUSE, a.k.a. VALLAMONT
Location: 4 West Campus Lane
Dates: Built in 1909
Architect: Horace Trumbauer
Builder: Unknown
Chi Phi closed the chapter and vacated the building in 2005. From 2005 through the fall of 2017, the building was occupied for a period of time by the Delta Upsilon fraternity and then operated as a dormitory for upperclassmen. Chi Phi reoccupied the building during the spring semester of 2018.
COLTON CHAPEL
Location: South side of Quad
Dates: Built in 1916; renovated 1965-67; renovated 2016
Architect: Carrère & Hastings, New York City
Builder: F. L. Hoover & Sons, Philadelphia; 1965-67 renovation by Turner Construction Co., Philadelphia
Colton Chapel, the college chapel, was built with a gift from Mary R. Colton in memory of her husband John Milton Colton. The interior of the Chapel was gutted by fire in 1965. It was renovated and rededicated in 1967.
Architectural essay on Colton Chapel
CONWAY HOUSE (Formerly the Sigma Alpha Epsilon fraternity house)
Location: Four house quadrangle, Sullivan Lane
Dates: Built in 1963
Architect: Unknown
Builder: Unknown
The Conway House was generously donated to Lafayette on October 1, 1999 by Arthur W. Conway ’68 and William J. Conway ’70. The Conway house currently serves as a First-Year Community Engagement House for students. Previously, it served as the Sigma Alpha Epsilon fraternity house until it was closed in 1997 due to low membership.
DANA ENGINEERING LABORATORY
Location: North of Alumni Hall of Engineering
Dates: Built in 1912; renovated in 1982
Architect: Original architect unknown; renovation by Spillman Farmer Shoemaker Pell & Whildin, Bethlehem
Builder: Original builder unknown; renovation by R.J. Kroener, Eddington, Pennsylvania
Originally built for the mechanical engineering department in 1912, Dana Engineering Laboratory also housed the chemical and electrical engineering departments. In 1982, it was renovated and connected to Dana Hall of Engineering and Alumni Hall of Engineering. It was renamed the Eleanor Dana Engineering Laboratory after the wife of Charles A. Dana, whose Dana Foundation supported numerous campus projects.
DANA HALL OF ENGINEERING
Location: East end of Alumni Hall of Engineering
Dates: Built in 1964-66
Architect: Harbeson Hough Livingston & Larson, Philadelphia
Builder: Turner Construction Co., Philadelphia
Dana Hall of Engineering was built as an addition to Alumni Hall of Engineering, and was named for major contributor Charles A. Dana.
DELTA DELTA DELTA HOUSE (Formerly the Delta Tau Delta Fraternity House)
Location: Two West Campus, behind Marquis Hall
Dates: Unknown
Architect: Unknown
Builder: Unknown
This building formerly housed members of the Delta Tau Delta fraternity until a 1988 disciplinary action. Today it houses members of the Delta Delta Delta sorority on campus.
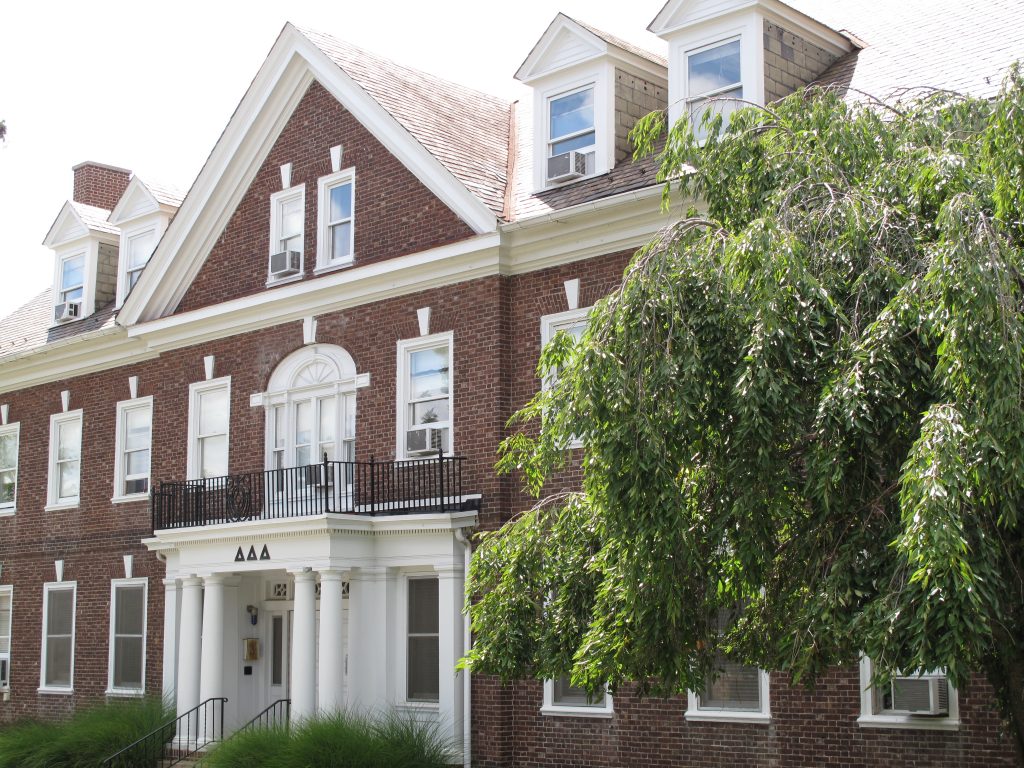
DELTA GAMMA HOUSE (a.k.a. Hamilton House, Formerly the Alpha Chi Rho fraternity house)
Location: 718 Hamilton Street
Dates: Built in 1919
Architect: Unknown
Builder: Unknown
Located on 718 Hamilton Street, the building was formerly the house of the Alpha Chi Rho fraternity until they moved to Sullivan Lane (presently the home of Kappa Kappa Gamma sorority). Members of the DG sorority now occupy Hamilton House.
DELTA KAPPA EPSILON HOUSE (old)
Location: March Field
Dates: Built in 1903, destroyed by fire in 1959
Architect: Unknown
Builder: Unknown
The Delta Kappa Epsilon House housed the members of the DKE fraternity on campus. The house was is located on March field next to the Phi Kappa Psi House.
DELTA KAPPA EPSILON HOUSE (new)
Location: March Field
Dates: Built in 1961-62, renovated in 2015
Architect: Unknown
Builder: Unknown
The Delta Kappa Epsilon House houses the members of the DKE fraternity on campus and is now located on March field next to the Phi Kappa Psi House.
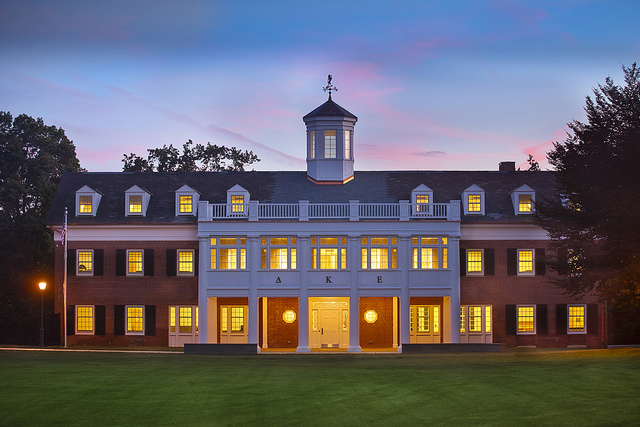
DELTA UPSILON HOUSE (Formerly the Sigma Chi fraternity house and PT Farinon House)
Location: Four house quadrangle, Sullivan Lane
Dates: Built in 1963
Architect: Unknown
Builder: Unknown
The Delta Upsilon house provides housing for the members of the DU fraternity on campus. It was formerly the Sigma Chi fraternity house until it was closed in 1988 due to a disciplinary action. It then served as the PT Farinon House dormitory until it became the DU house.
EAST HALL (no longer standing)
Location: Northeastern corner of campus, present site of Gates Hall
Dates: Built in 1873-74
Architect: Unknown
Builder: Unknown
East Hall was a student residence hall. It was razed in 1930 to make way for Gates Hall.
EASTON HALL
Location: Southwest edge of campus, overlooking Easton
Dates: Built in 1925-26; renovated in 1966
Architects: Thomas Martin & Kirkpatrick, Philadelphia, assisted by A.D. Chidsey, Easton, and Day & Klauder, Philadelphia; renovations by Harbeson Hough Livingston & Larson, Philadelphia
Builder: Bechtel & Bechtel, Easton
Easton Hall is a student residence hall, built as the Centennial gift to the College by the citizens of Easton.
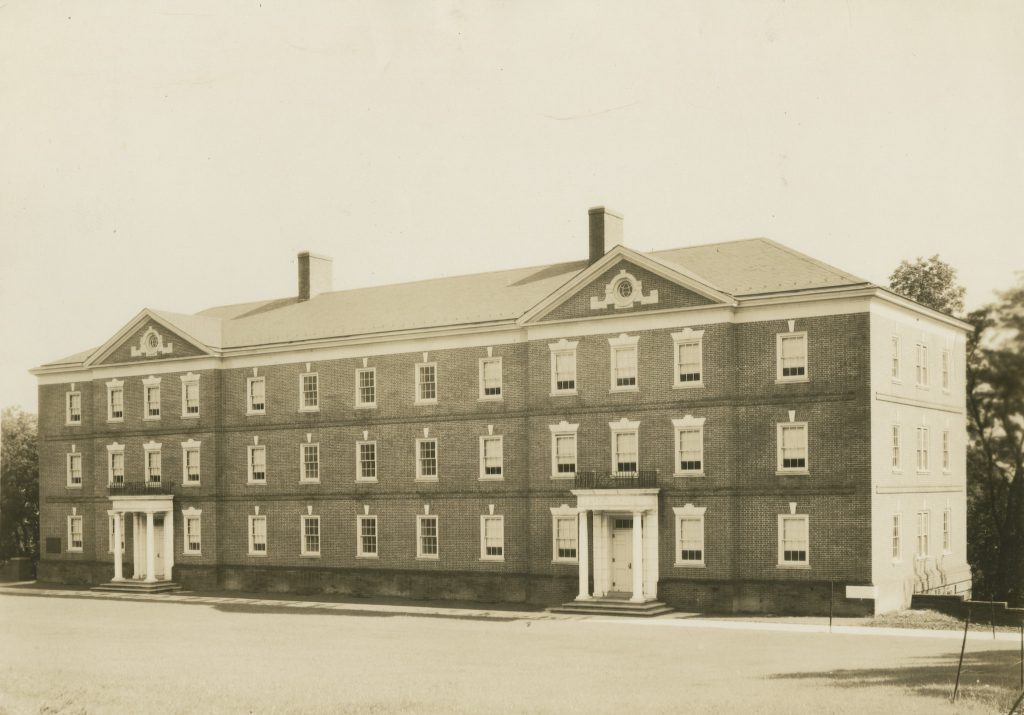
FARBER HALL
Location : North end of March Field, west of Kunkel Hall
Dates: Built in 1978
Architect: Spillman Farmer Shoemaker Pell & Whildin, Bethlehem
Builder: Ehret Inc., Wilmington, DE
Farber Hall is a student residence hall. It was named in memory of Charles D. Farber ’65, whose parents, Jack Farber ’31 and his wife, contributed to its construction.
FARINON COLLEGE CENTER
Location: On the east side of the Quad, next to Hogg Hall
Dates: Built in 1990-91
Architect: Shepley Bulfinch Richardson & Abbott Inc., Boston
Builder: Irwin & Leighton, Philadelphia
Home of student activities, dining services, and the bookstore, the Farinon College Center is named for William B. Farinon ’39 and his wife P T Farinon, who made possible its construction.
Architectural essay on Farinon Center
FAYERWEATHER HALL (no longer standing)
Location: On Dorm Row, north side of the Quad
Dates: Built in 1899-1900
Architect: Charles Webber Bolton Class of 1880, Philadelphia
Builder: Unknown
Fayerweather Hall was a student residence hall, built as a link between two existing residences, Martien and Powel Halls, and was named for Daniel B. Fayerweather. It was razed in 1949.
FEATHER HOUSE (Formerly the Fretz House)
Location: 17 Cattell Street
Dates: Built in 1880
Architect: Unknown
Builder: Unknown
Originally known as “Hill Crest,” Feather House was built in 1880 as a private residence by Joseph K.S. Rodenbough, father-in-law of Dr. John Edgar Fretz, Class of 1893. Dr. Fretz was a prominent Easton physician and College physician from 1914 to 1919. The Fretz family lived in the house until 1959, when Fretz’s daughter, Emily Fretz Starr, sold the house to the College. The College named it the Fretz House and it served as the Department of Military Science until ROTC was discontinued in 1991. In 1991, the Fretz House became the History department. In 2006, Ramer History House was opened and the Fretz House was re-purposed as the Feather House of the Communications Division. The Feather House was dedicated on November 9, 2010 in honor of Jeffrey P. Feather ’65 and Grace Kathryn Feather.
FISHER STADIUM
Location: North of Markle Hall
Dates: Built in 1926
Architect: Unknown
Builder: Edwards-Dunn, contractor
Fisher Field is the main campus athletic stadium. It is named for trustee Thomas Fisher, Class of 1888, who donated a quarter of the cost and personally raised the balance. Planning and engineering supervision was provided by trustee Horace C. Booz, Class of 1895.
FISHER HALL EAST
Location: Sullivan Lane Residential Village
Dates: Built in 2005
Architect: Unknown
Builder: Unknown
Fisher Hall East is a suite style dormitory that houses 162 upperclassmen, primarily seniors.
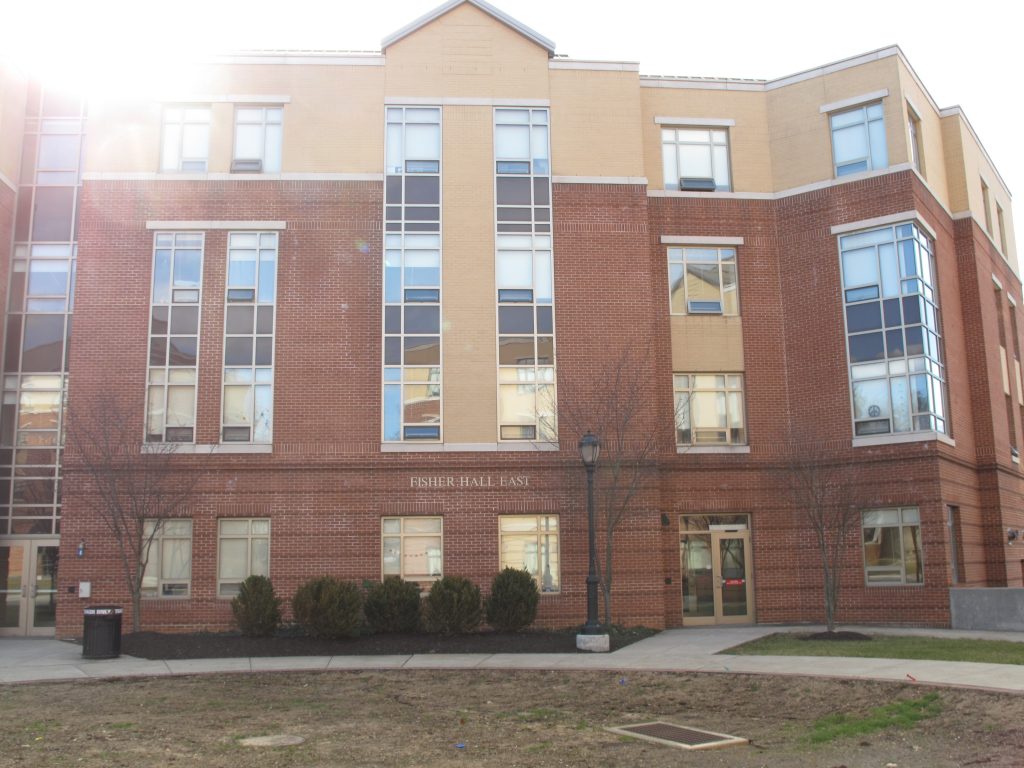
FISHER HALL WEST
Location: Sullivan Lane Residential Village
Dates: Built in 2005
Architect: Unknown
Builder: Unknown
Fisher Hall West is a suite style dormitory that houses 162 upperclassmen, primarily seniors.
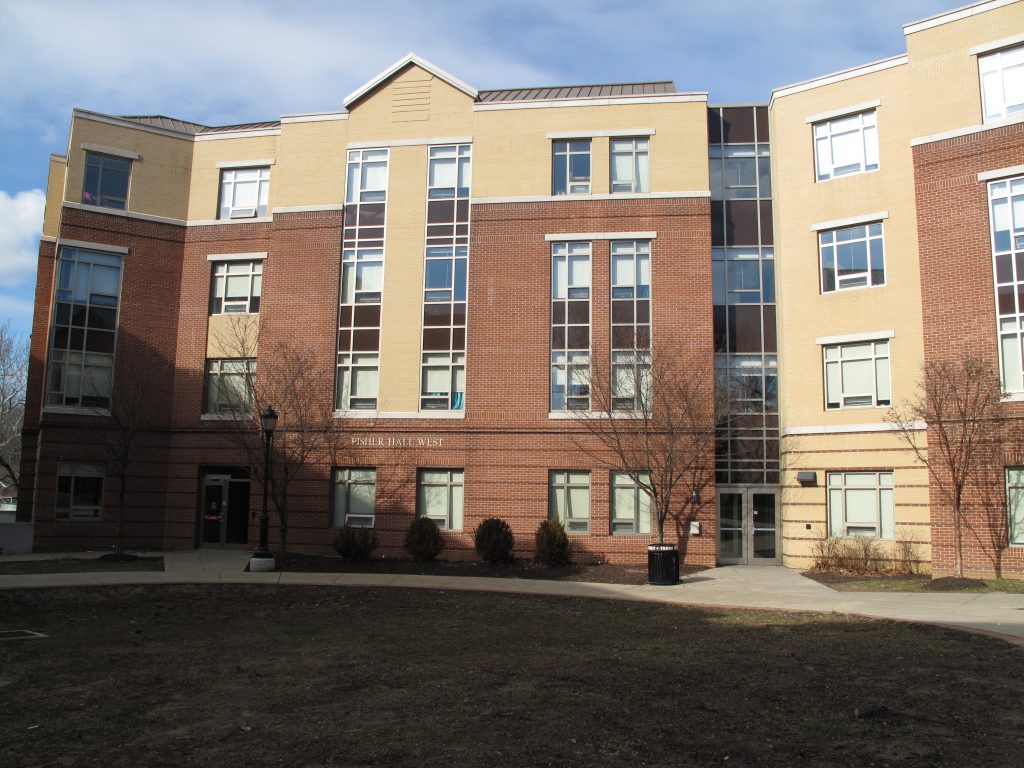
GATES HALL
Location: Eastern edge of campus, on McCartney Street
Dates: Built in 1930-31
Architect: Charles Z. Klauder, Philadelphia, and A.D. Chidsey, Jr., Easton
Builder: Henry E. Baton, Philadelphia
Gates Hall replaced East Hall as a student residence, and was named for trustee Leslie F. Gates, Class of 1897.
GAYLEY HALL (no longer standing)
Location: On Sullivan Lane, on present site of Skillman Library
Dates: Built in 1902
Architect: Charles Webber Bolton, Class of 1880, Philadelphia
Builder: Unknown
Gayley Hall was built with funding provided by trustee James Gayley, Class of 1876. It was an instruction building for the chemistry and metallurgy departments. It was torn down in the early 1960’s to make way for Skillman Library.
GREEN OBSERVATORY (no longer standing)
Location: Originally on site of Colton Chapel, then moved to site of Markle Hall in 1914
Dates: Built in 1864
Architect: Unknown
Builder: Unknown
The Traill Green Observatory, known as the “Star Barn,” was built by Lafayette faculty member and trustee, Dr. Traill Green to house a telescope he had donated to the college. It also served during the early 1920s as the headquarters of the R.O.T.C. The Observatory was torn down in 1929 to make way for Markle Hall, and its stones used to build the gateway at the entrance to the steps leading up to the college from Third Street, a gift from the Class of 1929.
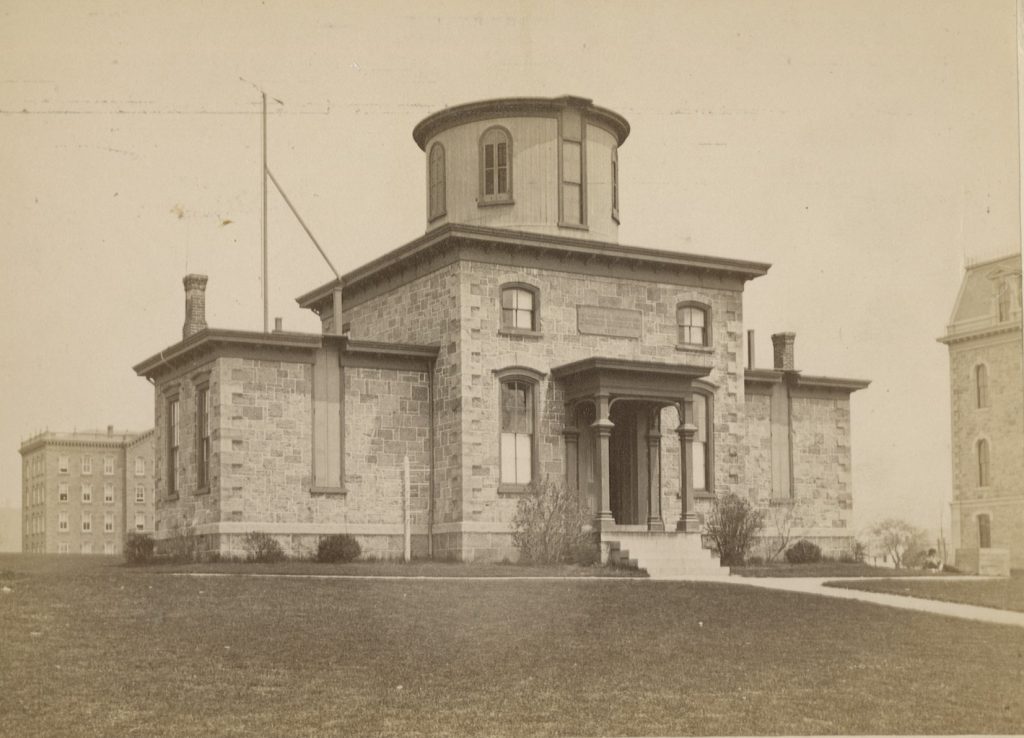
GROSSMAN INTERNATIONAL HOUSE (Formerly the Phi Gamma Delta fraternity house)
Location: East campus, besides Soles Hall
Dates: Built in 1915; renovated in 2011-12; dedicated on April 5, 2013
Architect: Apicella+Bunton Architects LLC of New Haven, Conn.
Builder: Miller, Miller, & McLachlan Construction Inc. of Northampton, Pa
This house was occupied by the Phi Gamma Delta fraternity until it was closed in 2010 due to a disciplinary action. Donated by Richard Grossman ’64 and his wife Rissa, the house was renovated in 2011 and became a living group for students with global perspectives. On June 1, 2013 the Grossman House was awarded the LEED-CI Gold certification by the U.S. Green Building Council.
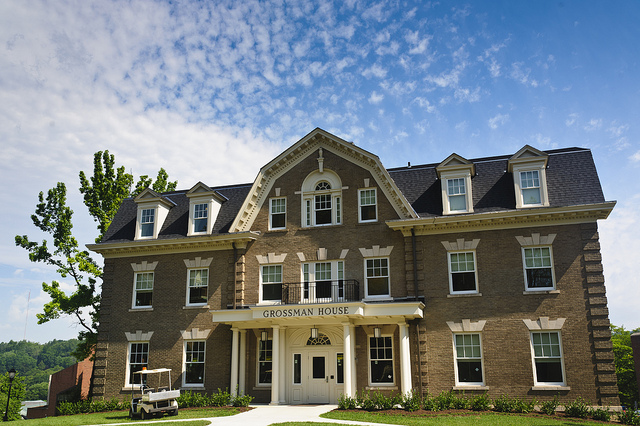
GYMNASIUM, OLD (no longer standing)
Location: On present site of Kirby Hall of Civil Rights, on Sullivan Road across from March Field
Dates: Built in 1884
Architect: Adaptation of plans of Peter J. Williamson
Builder: Unknown
The Gymnasium, built adjacent to March Field where athletic competitions were held, was built using the plans of the gymnasium at Vanderbilt University in Nashville. After the Alumni Memorial Gymnasium was built in 1924, the old gym became the headquarters of the R.O.T.C. It was razed in 1929 to be replaced by Kirby Hall of Civil Rights.
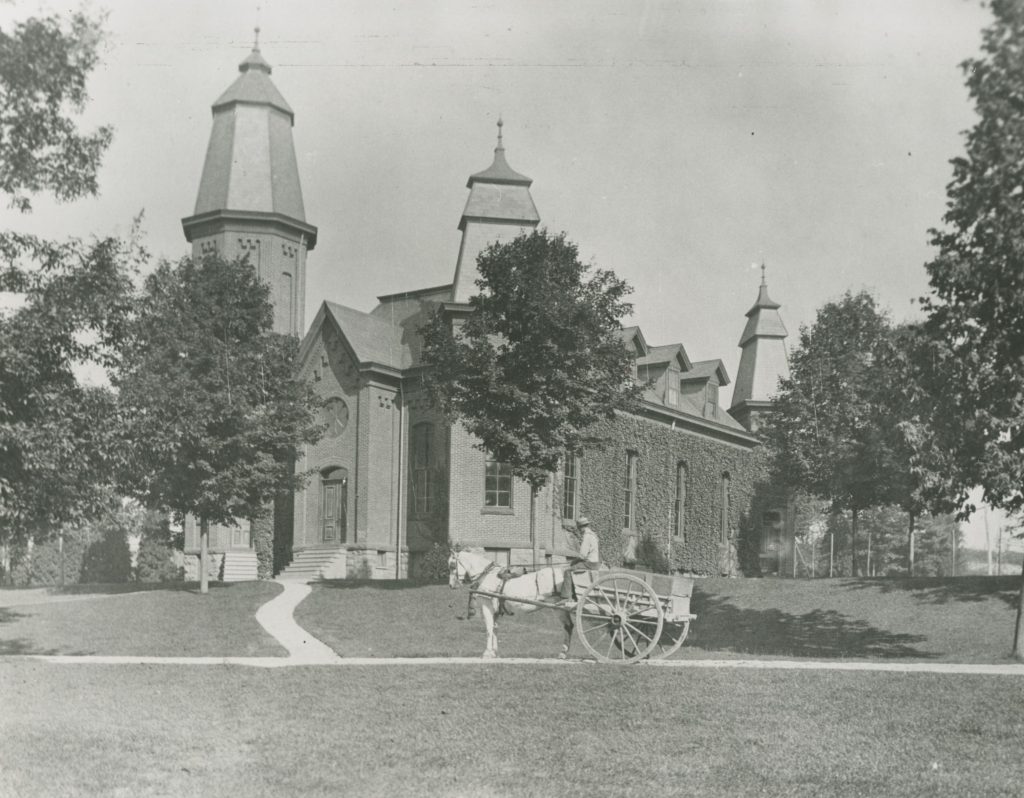
HILLEL HOUSE
Location: 524 Clinton Terrace
Dates: Unknown
Architect: Unknown
Builder: Unknown
The Hillel House was dedicated on October 25, 2002 along with the Pesky Family Chapel and the Lee D. Pesky ’87 Torah School. The Hillel House sponsors religious, cultural, and social events by the Hillel Society that are open to the entire Lafayette community. The Hillel society has weekly Shabbat dinners along with occasional bagel brunches, music groups, national speakers as well as holiday celebrations.
HOGG HALL (Formerly called Brainerd Hall)
Location: East end of Quad
Dates: Built in 1902
Architect: Charles Webber Bolton, Class of 1880, Philadelphia
Builder: Unknown
Hogg Hall was presented by James Renwick Hogg, Class of 1878, as a home for the Brainerd Society. It was designed as a religious center for the college, but also as a social center, with bowling alleys, billiard tables, and reading rooms. Originally called Brainerd Hall, the name was changed in 1944 to honor its donor.
Architectural essay on Hogg Hall
HUGEL SCIENCE CENTER (Formerly part of Olin Hall of Science)
Location: Sullivan Lane
Dates: Dedicated on June 1, 2001
Architect: Ellenzweig Associates, Inc., Cambridge, MA
Builder: Barclay White, Skanska, Inc., Blue Bell PA
Project Manager: Bovis Lend Lease, Inc. Princeton NJ
The Hugel Science Center was dedicated on June 1, 2001 and named after Charles E. Hugel ’51. The Science Center was created through and addition and renovation of the Olin Hall of Science which was dedicated in 1957. The center is an academic building with lecture halls for chemistry and physics along with lab rooms, research rooms, and faculty offices.
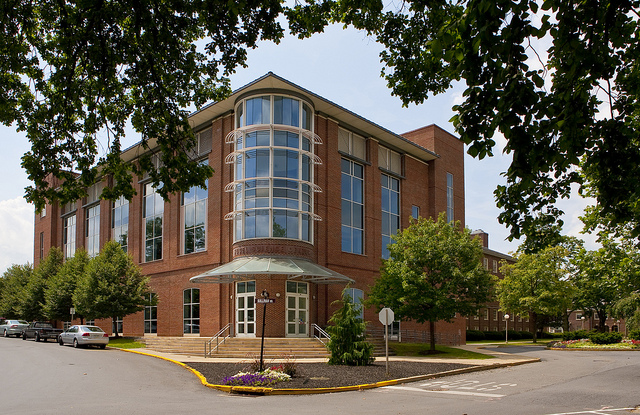
JENKS HALL see SIMON CENTER FOR ECONOMICS AND BUSINESS
KAMINE HALL
Location: Sullivan Lane Residential Village
Dates: Built in 2005
Architect: Unknown
Builder: Unknown
Kamine Hall is a dormitory that houses 90 first-year students. The building has air conditioning, kitchens, and an elevator. The dining service, Simon’s Cafe, is also located on the ground floor of Kamine Hall.
KAPPA KAPPA GAMMA HOUSE (a.k.a. Lerch House, Formerly the Alphi Chi Rho fraternity house and the International Programs Center)
Location: Sullivan Lane
Dates: Unknown
Architect: Unknown
Builder: Unknown
The Kappa Kappa Gamma House was originally the home of the Alpha Chi Rho Fraternity until it was closed in 1985 due to low membership. In 1986, it became the Lerch House International Programs Center (IPC) for a brief time. Today, Lerch House is the home of the KKG sorority on campus.
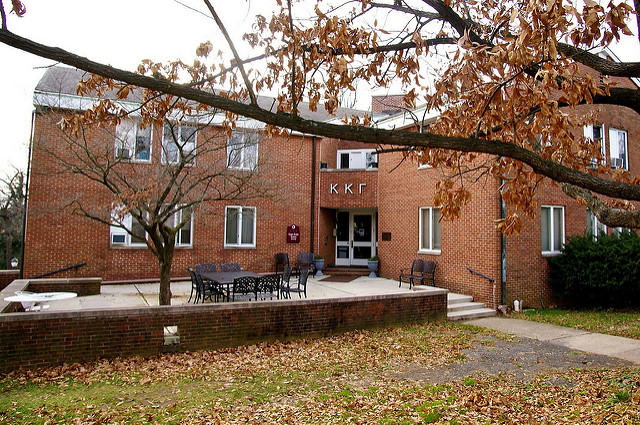
KEEFE HALL
Location: South College Drive
Dates: Dedicated on October 22, 1999
Architect: Einhorn Taffee Prescott
Builder: Telesis Construction Company
Keefe Hall was dedicated on October 22, 1999 by Harry Victor Keefe, Jr. The building serves as a dormitory for 117 male and female students. Keefe Hall has seven different living units that accommodates special-interest groups/ each unit includes a lounge and a kitchen area.
KIRBY FIELD HOUSE
Location: North side of campus, on corner of Pierce and Hamilton Streets
Dates: Built in 1973
Architect: Harbeson Hough Livingston & Larson, Philadelphia
Builder: Irwin & Leighton, Philadelphia
The Field House was named for trustee Allan P. Kirby ’15, a major College benefactor. The building also contains a pool complex, named the Ruef Natatorium after John W. Ruef ’01.
KIRBY HALL OF CIVIL RIGHTS
Location: On Sullivan Lane across from March Field
Dates: Built in 1929-1930
Architect: Whitney Warren, New York City
Builder: James Stewart & Co., New York City
Kirby Hall of Civil Rights was built by trustee Fred Morgan Kirby, to house the department of government and law, a government and law library, and a political science museum.
Architectual essay on Kirby Hall
KIRBY HOUSE
Location: Across from Alumni Memorial Gymnasium at the intersection of High and Hamilton Streets
Dates: Built in 1949-50
Architect: Donald F. Innes, Wilkes Barre, PA
Builder: H.E. Stoudt Construction Co., Allentown
Jesse A. Kirby House is a student social residence. It was donated by Allan P. Kirby ’15 in memory of his mother.
KIRBY SPORTS CENTER (Formerly Kirby Field House)
Location: North side of campus, on corner of Pierce and Hamilton Streets
Dates: Dedicated on June 2, 2000
Architect: Shepley Bulfinch Richardson and Abbott, Boston MA
Builder: Warfel Construction Company, Lancaster PA
Project Management: Bovis Lend Lease, Inc. Philadelphia, PA
Sports Architecture and Engineering: Cannon Design, Boston MA
Civil Engineer: Cheery, Weber & Associates, Phillipsburg,
Kirby Sports Center was previously the Allan P. Kirby Field House (1973). The building was renovated and dedicated as the Kirby Sports Center on June 2, 2000. The center was in honor of Allan P. Kirby ’15 and dedicated by his son Fred M. Kirby II ’42. The Kirby Sports center includes a fitness center, gymnasium, swimming pool, jogging track, racquet courts, rock climbing wall, locker rooms, exercise class rooms, as well as offices. In 2016 the pool complex was renovated and rededicated as the Weinstein Natatorium, thanks to a major gift from Mike Weinstein ’70 and his wife, Jill.
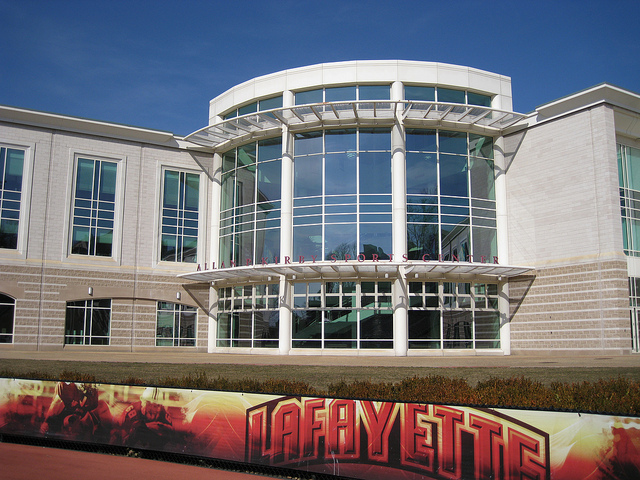
KNOX HALL (no longer standing)
Location: On Dorm Row, north side of the Quad
Dates: Built in 1899-1900
Architect: Charles Webber Bolton, Class of 1880, Philadelphia
Builder: Unknown
Knox Hall was a student residence hall, built as a link between two existing residences, Newkirk Hall and Blair Hall, to form one large residence for students. It was named for Lafayette president James Hall Mason Knox. It was razed in 1963.
KUNKEL HALL
Location: On Sullivan Lane, north of March Field, across from Phi Delta Theta
Dates: Built in 1969
Architect: Harbeson Hough Livingston & Larson, Philadelphia
Builder: Wark and Company, Philadelphia
Kunkel Hall was built to house the biology department, and was named for Beverly W. Kunkel, a member of the biology faculty from 1915 to 1952.
MARKLE HALL
Location: North of High Street, opposite the Quad
Dates: Built in 1929
Architect: Charles Z. Klauder, Philadelphia
Contractor: Breig Brothers, Scranton, PA
Originally the John Markle Hall of Mining Engineering, the building also housed the departments of metallurgy and geology. It became the Markle Administration Building in 1964. It was named for the donor, trustee John Markle, Class of 1880.
MARQUIS HALL
Location: On Sullivan Lane, opposite March Field
Dates: Built in 1960
Architect: Donald F. Innes, Wilkes-Barre, Pennsylvania, was the original architect. He died during construction of the building; Everett Associates, Allentown, finished the project as architect and contractor.
Builder: Sordoni Construction Co., Forty Fort, PA
Marquis Hall was built to contain dining facilities, a student center, and student housing.
MARTIEN HALL (no longer standing)
Location: Part of Dorm Row, north side of Quad
Dates: Built in 1868-69; renovated 1899-1900
Architect: Original architect unknown; renovation by Charles Webber Bolton, Class of 1880, Philadelphia
Builder: Unknown
Martien Hall was a student residence hall, named for trustee Alfred Martien. It was razed in 1949.
McCRACKEN VARSITY HOUSE
Location: On Metzgar Field, north of campus in Forks Township
Dates: Built in 1969-70
Architect: Richard Hawley Cutting, Cleveland, OH
Builder: Collins and Maxwell, Easton
McCracken Varsity House is a sports service facility, containing offices, lockers and storage. It was named for former football coach and trustee, G. Herbert McCracken, and his wife, Helen K. McCracken.
McKEEN HALL, OLD (no longer standing)
Location: Part of Dorm Row, north side of Quad
Dates: Built in 1871
Architect: Unknown
Builder: Unknown
McKeen Hall was a student residence, named for trustee Thomas L. McKeen, whose heirs contributed the construction costs. It was demolished in 1957.
McKEEN HALL, NEW
Location: On McCartney Street, east border of campus
Dates: Built in 1955
Architect: Donald F. Innes, Wilkes-Barre, Pennsylvania
Builder: Irvin & Leighton, Philadelphia
McKeen is a student residence hall named for Old McKeen Hall.
McKELVY HOUSE
Location: 200 High Street
Dates: Built in 1888
Architect: McKim, Mead and White, New York City
Builder: Unknown
Originally known as “Oakhurst”, McKelvy House was built for John Eyerman, who was a faculty lecturer in mineralogy at Lafayette from 1888 to 1891. It was bought by Francis G. McKelvy, a trustee of the college, and donated to the college by his heirs in 1960. It is used as a college scholars’ residence.
Architectural essay on McKelvy House
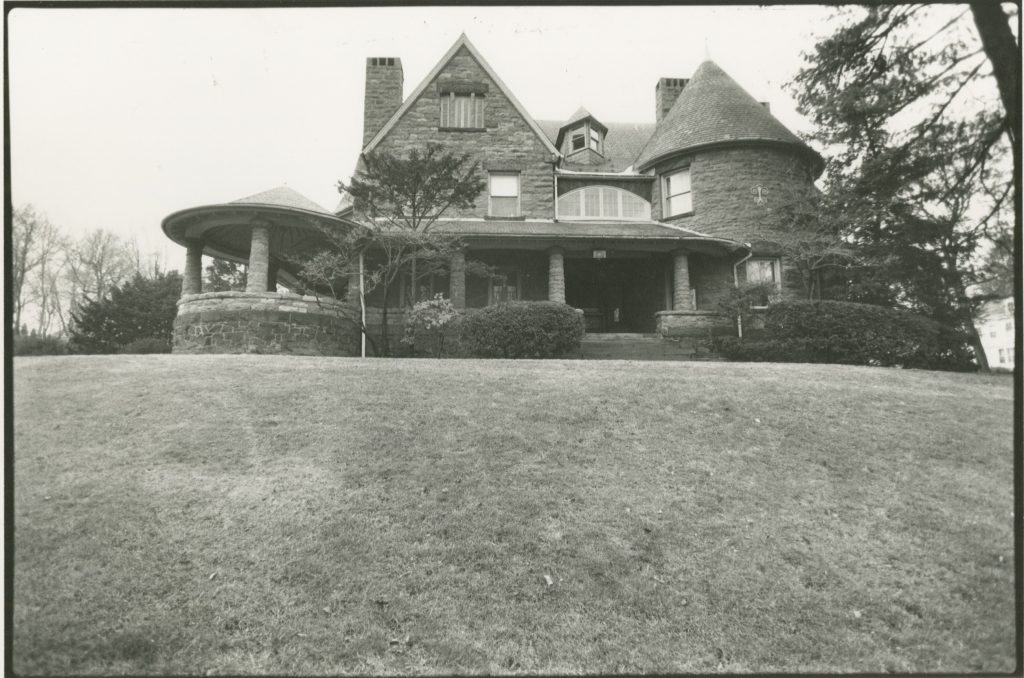
NEWKIRK HALL (no longer standing)
Location: Part of Dorm Row, on north side of Quad
Dates: Built in 1868-69; renovated 1899-1900
Architect: Original architect unknown; renovation by Charles Webber Bolton, Class of 1880, Philadelphia
Builder: Unknown
Newkirk Hall was a student residence. It was named in honor of Matthew Newkirk, a trustee of the original Manual Labor School in Germantown that became Lafayette. It was razed in 1963.
NEWMAN HOUSE
Location: 119 McCartney Street
Dates: Unknown
Architect: Unknown
Builder: Unknown
It is home to the Newman Association, a Catholic Organization, and is a place where students explore their personal interests while being united by their faith.
NORTH HALL
Location: North of Watson Hall and Alumni Hall of Engineering
Dates: Built in 1917
Architect: Unknown
Builder: Unknown
North Hall was a “temporary” barracks from World War I, which was used for maintenance and storage in the 1920s and 1930s then as a mess hall in World War II. It was renovated for use by the R.O.T.C in 1950, and finally used again for maintenance in the 1960s and 1970s, until it was replaced by the present Plant Operations Building.
OECHSLE CENTER FOR GLOBAL EDUCATION
Location: Behind Pardee Hall at the base of the hill/
Dates: Built in 2014; Dedicated on March 27, 2015
Architect: GUND Partnership, Cambridge, MA
Builder: Unknown
The Oechsle Center for Global Education houses the International Affairs department as well as the department of Anthropology and Sociology. It was donated by Walter Oechsle ’57 and the late Christa Huber Oechsle.
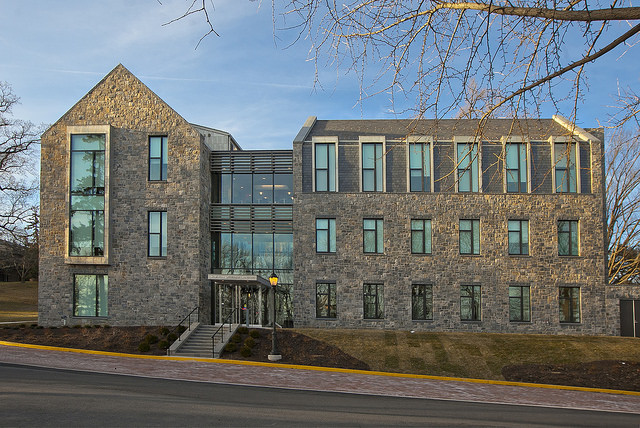
OECHSLE HALL (Formerly the Alumni Memorial Gymnasium)
Location: East of Markle Hall, back from the corner of High and Hamilton Streets
Dates: Built in 1922-24; renovated and rededicated as Oeschle Hall on October 18, 2002
Renovation Architect: RTKL Associates, Inc, Baltimore, MD
Renovation Builder: Telesis Construction Inc, King of Prussia, PA
Previously the Alumni Memorial Gymnasium, Oechsle Hall was donated by Walter Oechsle ’57 and his wife Christa on October 18, 2002. It houses the Psychology department and the Neuroscience program.
OLIN HALL OF SCIENCE
Location: West of Sullivan Lane, across from Alumni Hall of Engineering
Dates: Built in 1956-57
Architect: Rogers and Butler, of New York City
Builder: Irwin & Leighton of Philadelphia
Olin Hall of Science was built to house the chemistry, physics, math and graphics departments. It was presented by the Olin Foundation in memory of Franklin W. Olin.
ORD STEAM HEATING PLANT
Location: North end of campus, north of Dana Engineering Hall
Dates: Built in 1948
Architect: Unknown
Builder: Unknown
Ord Heating Plant was built with funds left to the college by William D. Ord, Class of 1887. Its coal-fired steam plant was procured from navy war surplus by Captain Algert D. Alexis ’19.
PARDEE HALL
Location: On south side of Quad
Dates: Built in 1871; rebuilt 1879 and 1897; renovated 1964-65
Architect: John McArthur, Jr., Philadelphia; renovation by Everett Associates, Allentown
Builder: Lewis Havens, Philadelphia; renovation by Turner Construction Co., Philadelphia
Pardee Hall was originally built with funds donated by Ario Pardee to house the Pardee scientific department, but it has also housed the college administration and other academic departments. The building burned in June 1879, was rebuilt within 18 months and rededicated in 1880. It burned again in 1897, and was rebuilt by May 1899. It was completely renovated in 1964-65.
Architectural essay on Pardee Hall
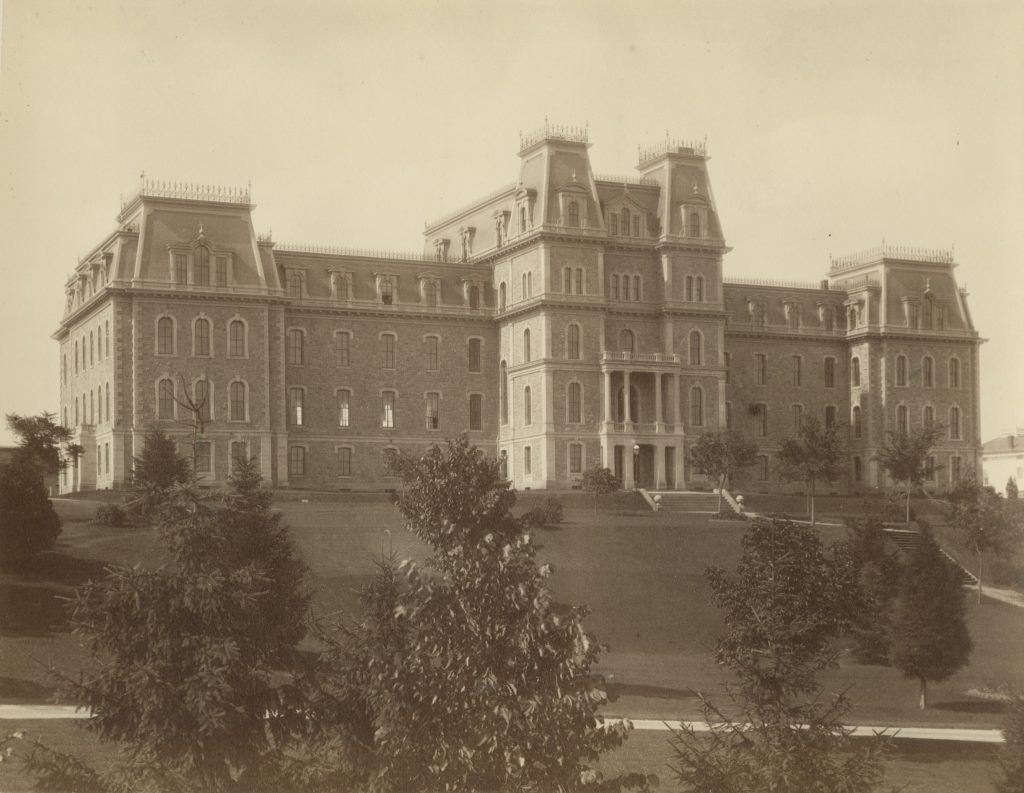
PARDEE INFIRMARY see SULLIVAN HOUSE
PFENNING ALUMNI CENTER
Location: Behind Oeschle Hall on Hamilton Street
Dates: Built in 2002
Architect: RTKL Associates, Inc, Baltimore, MD
Builder: Telesis Construction, Inc, King of Prussia, PA
The Pfenning Alumni Center was donated by Robert E. ’32 and Hazel E. Pfenning. The building was dedicated on September 14, 2002. The center is a home for visiting alumni on campus.
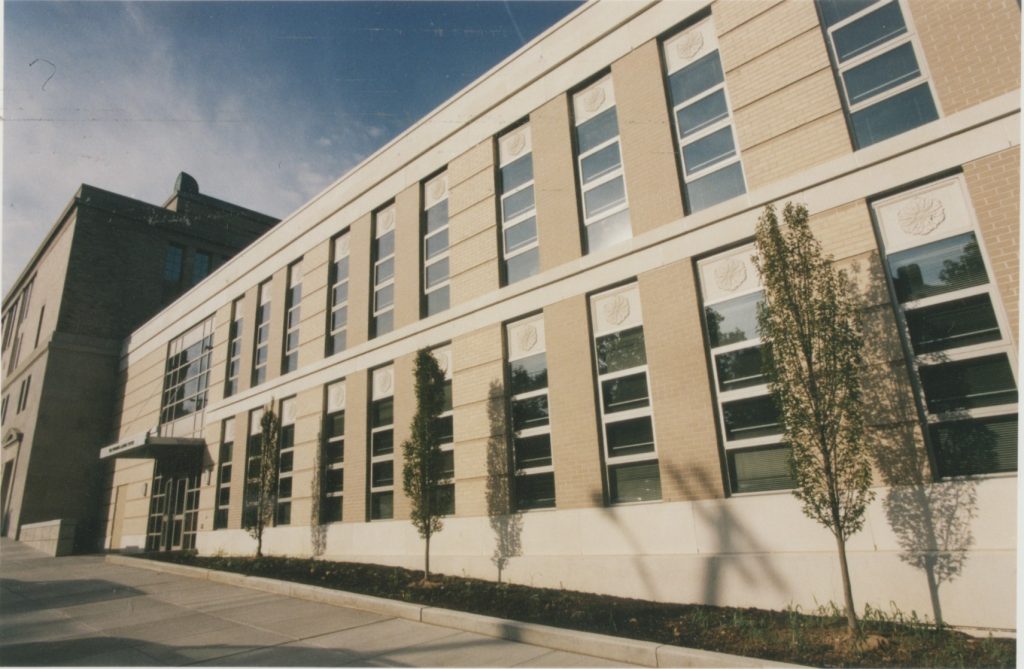
PI BETA PHI HOUSE (Formerly the Kappa Sigma fraternity and the Sigma Kappa sorority)
Location: Sullivan Lane quadrangle
Dates: Built in 1963
Architect: Unknown
Builder: Unknown
Home of the Pi Beta Phi sorority.
PHI KAPPA PSI HOUSE
Location: March Field (relocated on July 1, 1971)
Dates: Built 1909
Architect: John T. Rowland, Jr. and Frank Eurich, Jr.
Builder: Unknown
The Phi Kappa Psi House was originally located on the north end of Skillman Library. It was relocated to March Field on July 1, 1971.
PLANT OPERATIONS BUILDING
Location: On site of North Hall, north of Watson Hall
Dates: Built in 1981
Architect: Spillman Farmer Shoemaker Pell & Whildin, Bethlehem
Builder: Walker Eby Construction, Allentown
The Plant Operations Building replaced North Hall and contains the operations of the physical plant on campus.
PORTLOCK BLACK CULTURAL CENTER
Location: 101 McCartney Street
Dates: Renovated and dedicated in 1999
Architect: Unknown
Builder: Unknown
The Portlock Black Cultural Center was founded in 1970 by the College’s former academic dead David A. Portlock. It was originally located on the Quad where the Farinon College Center is now located The current building was renovated and newly dedicated in 1999. The Center provides educational and social experience for students of color. The center works to spread cultural awareness around campus. The black Cultural Center hosts events and also contains offices.
POWEL HALL (no longer standing)
Location: Part of Dorm Row, on north side of Quad
Dates: Built in 1868-69; renovated 1899-1900
Architect: Original architect unknown; renovation by Charles Webber Bolton, Class of 1880, Philadelphia
Builder: Unknown
Powel Hall was a student residence, which was named for John Hare Powel, one of Lafayette’s charter trustees. It was razed in 1949.
PRESIDENT’S HOUSE
Location: On the corner of Cattell Street and McCartney Street.
Dates: Built in 1867
Architect: Unknown
Builder: Unknown
The President’s House was built as a personal residence by President William C. Cattell. In 1884, John I. Blair bought the house and presented it to the college as a residence for the college president.
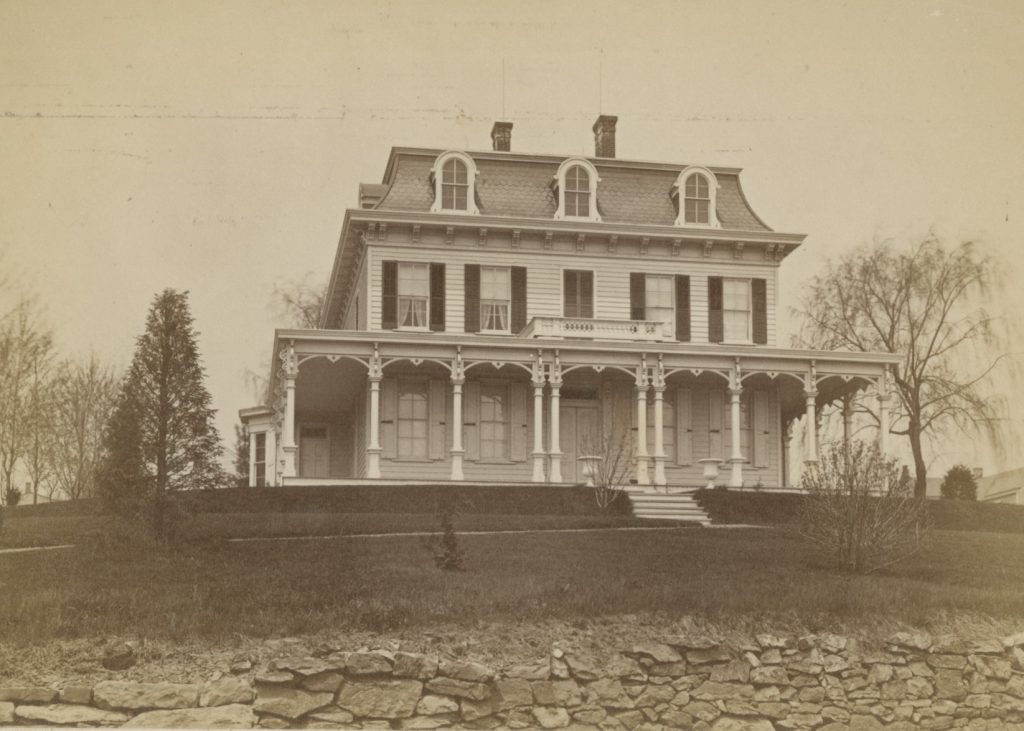
RAMER HALL
Location: West of March Field, next to Farber Hall
Dates: Built in 1991
Architect: Spillman Farmer Shoemaker Pell & Whildin of Bethlehem
Builder: Alvin H. Butz Inc., Allentown
Ramer Hall is a student residence hall. It is named for trustee Lawrence J. Ramer ’50 and his wife, Ina Lee Brown Ramer, who made possible its construction.

RAMER HISTORY HOUSE (Formerly the Theta Delta Chi fraternity house)
Location: West campus, next to Kirby Hall of Civil Rights
Dates: Renovated and dedicated in 2006
Architect: KKS Architects
Builder: Miller, Miller, & McLachlan Construction
The Ramer History house renovations were completed in 2006 and is the home of the History Department. Funds for the renovation were donated by Lawrence J. Ramer ’50 Hon. D. ’92 and Ina Lee Ramer.
REEDER HOUSE
Location: 225 Reeder Street
Dates: Unknown
Architect: Unknown
Builder: Unknown
Originally called the Reeder Street Scholars House, the Reeder House contains a group of Lafayette students called Reeder Street Fellows. These students represent a diverse number of majors and backgrounds. They host events and promote personal and intellectual growth throughout campus.
REFECTORY (no longer standing)
Location: In the area bounded by Van Wickle, Kirby Hall and Phi Delta Theta
Dates: Built in 1834
Architect: Unknown
Builder: Unknown
Originally a shop for the mechanical part of the manual training program during the college’s first decade, it was built by Lafayette students under the supervision of President George Junkin. It became the refectory when manual labor was dropped in 1839. It was razed in 1872.
RUBIN HALL
Location: Sullivan Lane Residential Village
Dates: Built in 2005
Architect: Unknown
Builder: Unknown
Rubin hall is a student dormitory that houses 59 students. It contains lounges, kitchens, laundry services.
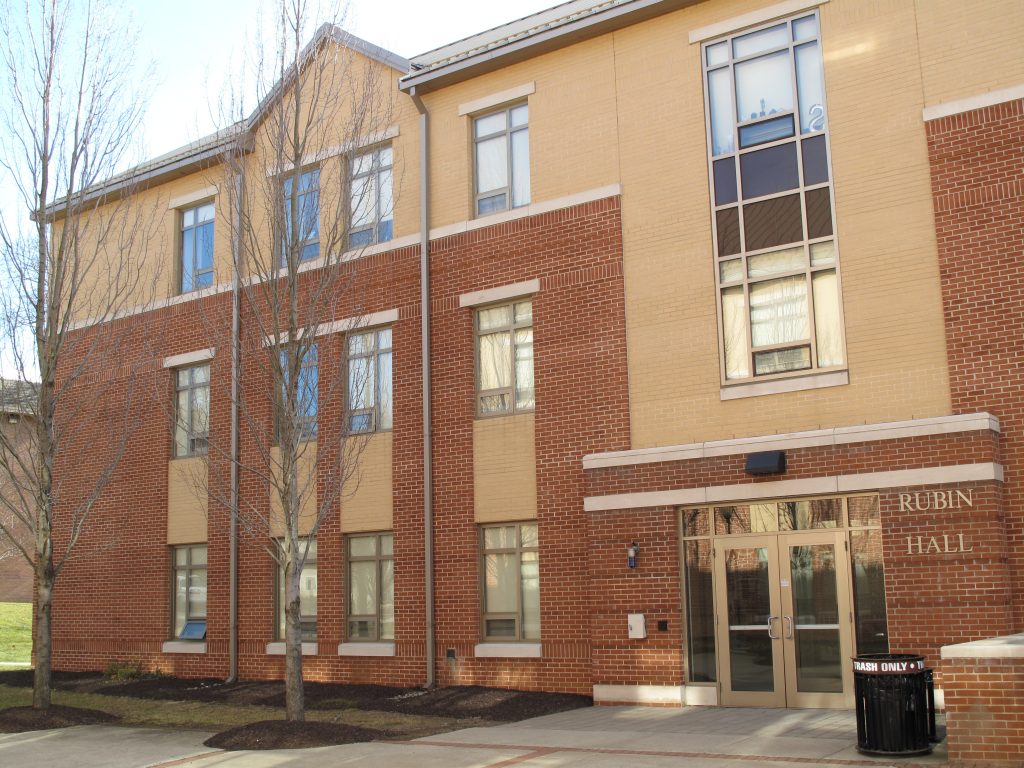
RUEF HALL
Location: South of the west wing of South Hall, east of Easton Hall
Dates: Built in 1965-66
Architect: Harbeson Hough Livingston & Larson, of Philadelphia
Builder: Turner Construction Co., Philadelphia
Ruef Hall was built as a student residence, and named for John W. Ruef ’01. It housed the first female students when the College went coed in 1970.
SCOTT HALL (Formerly the Phi Delta Theta fraternity house)
Location: Behind Van Wickle Hall on Sullivan Lane
Dates: Unknown
Architect: Unknown
Builder: Unknown
This building housed the PDT fraternity until it was closed in 1993 due to disciplinary action. In 2011 the building was renovated to create an engaging learning environment for the community while maintaining the building’s Georgian Revival style, integrating technology, and creating areas for interaction for students and faculty. Scott Hall currently houses the Office of the Dean of the College, which administer programs that support students’ academic success. In addition, the office coordinates the study-abroad program and assists students who have an interest in pursuing careers in the legal or health professions. The building also houses the Center for the Integration of Teaching, Learning, and Scholarship (CITLS).
WILLIAM E. SIMON CENTER FOR ECONOMICS AND BUSINESS (Formerly Jenks Hall)
Location: Southern edge of campus, on bluff overlooking Easton
Dates: Built in 1865; renovated in 1986
Architect: John McArthur, Jr., Philadelphia; renovation by Spillman Farmer Shoemaker Pell & Whildin, Bethlehem
Builder: Original builder unknown; renovation by Nedco Construction Co., Trexlertown, Pennsylvania
Jenks Hall, which is now part of the Simon Center, was built in 1865 as a hall of chemistry. It was named for trustee Barton H. Jenks, who contributed the costs of its construction. When Gayley Hall was built in 1901, Jenks became the home of the biology department. After biology moved to Kunkel Hall in 1969, Jenks housed the art and music departments. In 1986, it was renovated and merged with the old steam plant next door to become the William E. Simon Center for Economics and Business. The Center was named for trustee William E. Simon ’52, its major benefactor.
SKILLMAN LIBRARY
Location: On the west side of the Quad
Dates: Built in 1963; renovated and north wing added 1986-87; renovated and expanded in 2004
Architects: Vincent Kling, Philadelphia; 1986-86 renovation and wing by Shepley Bulfinch Richardson and Abbott, Inc., Boston; 2004 renovation by Ann Beha Architects
Builder: Turner Construction Co., New York; 1986-87 renovation by Irwin & Leighton, Philadelphia
Skillman Library is the main college library, built to replace Van Wickle Library. It is named for long-time secretary of the Board of Trustees, David Bishop Skillman. The north wing was funded by and named for William E. Simon ’52 and Carol G. Simon.
Architectural essay on Skillman Library, Simon Wing
SOLES HALL
Location: On northeast end of campus, between Gates Hall and Hogg Hall
Dates: Built in 1949
Architect: Donald Innes, Wilkes-Barre, Pennsylvania
Builder: Unknown
Soles Hall was built as a student social residence hall It was donated by trustee T. Franklin Soles ’04.
SOUTH COLLEGE
Location: On southern part of campus, south of Van Wickle Hall.
Dates: Built in 1833-34; wings added 1869 and 1873; center rebuilt 1961-62
Architect: Unknown
Builder: Unknown
South College, the original college edifice, was designed by President George Junkin. It was built in 1833-34 with Junkin serving as general contractor, doing much of the work himself with the aid of the students. The east wing was added in 1866-69 and was originally used as the college library. The wing was first called Eastonian Hall to honor the citizens of Easton, who provided the funds for its construction. The west wing, added in 1871-73, was designed by architect M.S. Morrill. It served as the chapel until Colton Chapel was built in 1916, and as a mess hall for Camp Lafayette during World War I. It was renovated in 1920-21. After a fire destroyed a large part of the west wing in March 1956, it was restored in 1956-57. In 1958, the east wing was renovated by Collins &Maxwell, Easton. The original central section was renovated in 1869 and 1907, and then was razed in 1961. Everett Associates, Allentown, designed the new section which was constructed in 1961-62. Over the years, South College has had many functions and currently serves as a residence hall. In 2001, the west wing was renovated and renamed Jesser Hall,dedicated to Ned ’39 and Ruth Jesser.
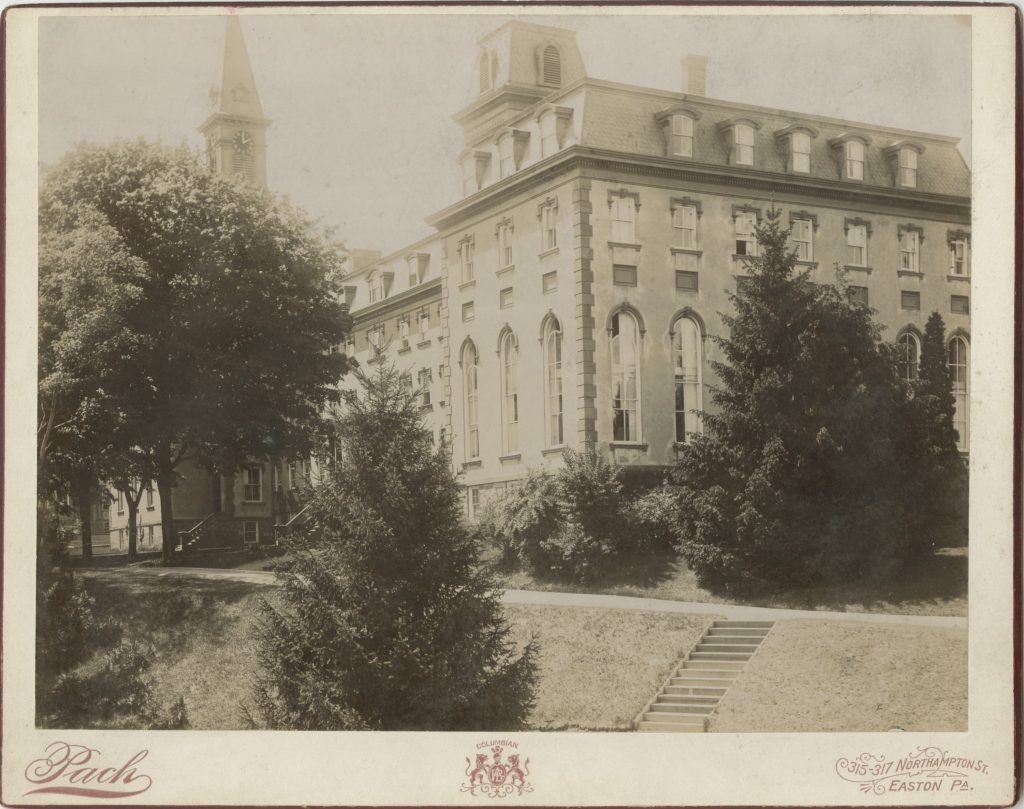
SULLIVAN HOUSE (no longer standing)
Location: At the southwestern edge of campus, on Sullivan Lane
Dates: Unknown
Architect: Unknown
Builder: Unknown
Sullivan House was originally the college student infirmary, which was established in 1928 in an existing building bought by the college and endowed by Israel P. Pardee, Class of 1874. It was named the Anna Robison Pardee Infirmary for Israel Pardee’s mother. Over the years Sullivan House became the home of first the Sigma Kappa and and then the Alpha Gamma Delta sorority until it was razed to make way for the construction of new dormitories.
SULLIVAN VILLAGE (no longer standing)
Location: Southwest end of campus, west of Sullivan Lane.
Dates: Built in 1948
Architect: Unknown
Builder: Unknown
Sullivan Village was a community of temporary housing units for married veterans and their families who attended the college after World War II under the G.I. Bill. Designed and built by the U.S. Public Housing Agency, it was composed of two sections. One, called Vet Village, had 38 units, and was located on the site presently occupied by the tennis courts and parking lot on the south end of Sullivan Lane. The other section, called Passion Flats, had 44 units on March Field.
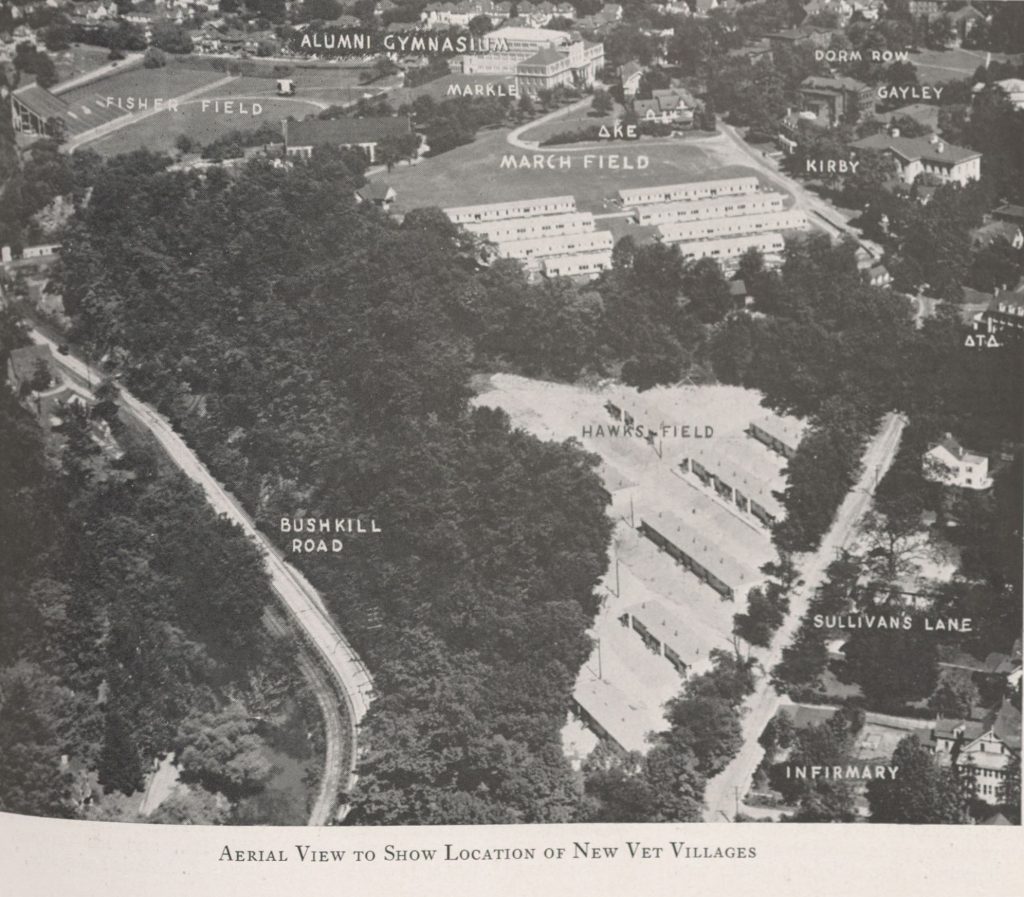
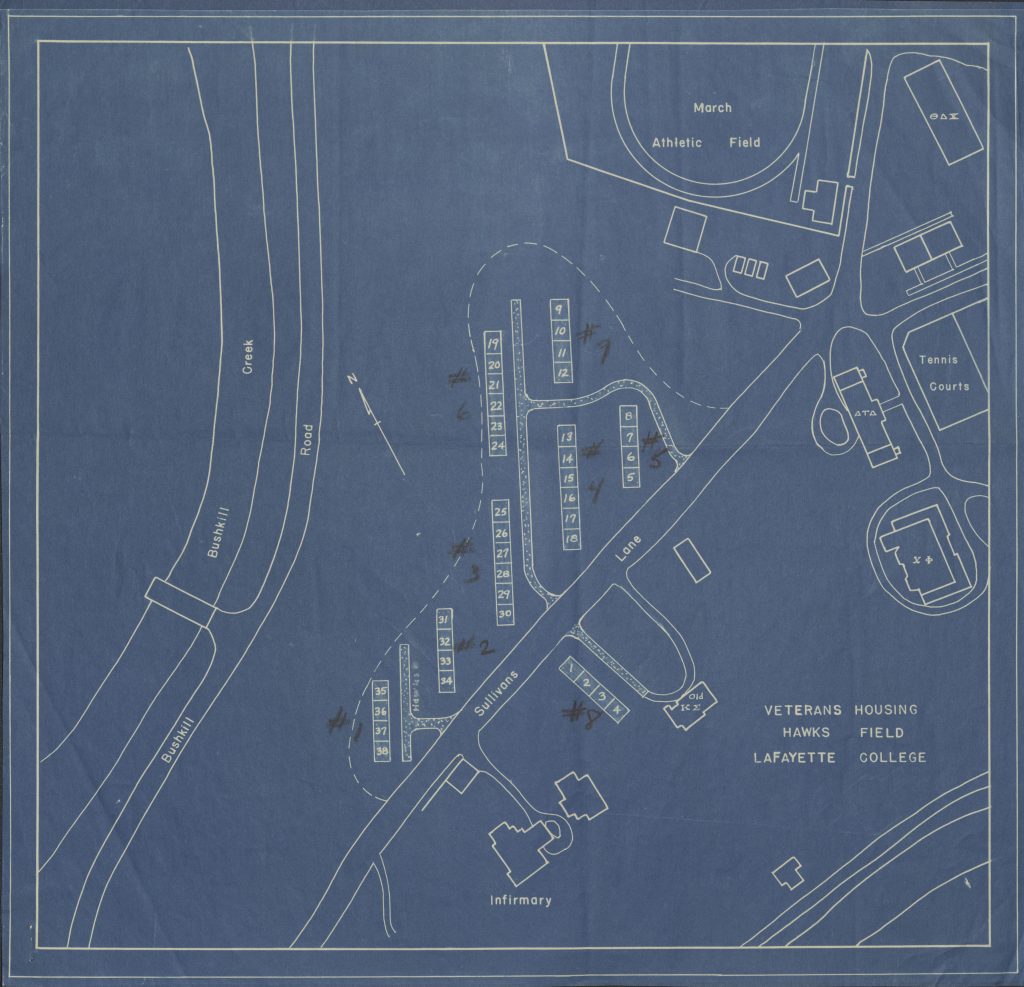
“THE SPOT”
Location: 300 North Third Street
Dates: Purchased by Lafayette in 2006
Architect: Unknown
Builder: Unknown
Previously owned by the Jac & Company Restaurant, the building was sold to Lafayette on March 17th, 2006. Lafayette converted the first floor of the building into a social club for students called “The Spot.”
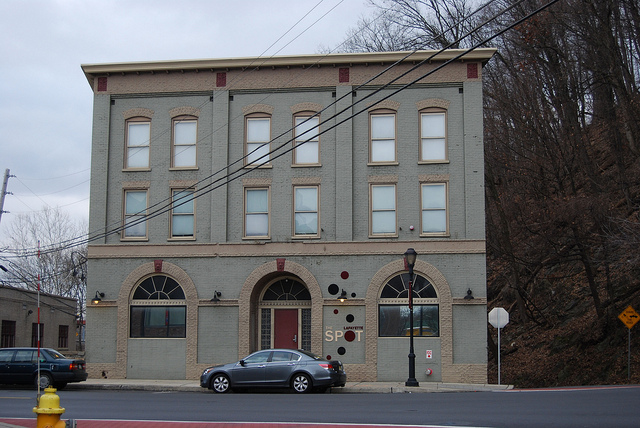
VAN WICKLE HALL
Location: South of Skillman Library, next to Colton Chapel
Dates: Built in 1899-1900; additions in 1913 and 1939; renovation in 1963
Architect: John McArthur Harris, Philadelphia; 1939 addition by Frank Boeshore, Philadelphia; 1963 renovation by Pharo & Haas, Bethlehem
Builder: Original builder unknown; 1939 addition by Henry E. Baton, Philadelphia
Originally called Van Wickle Memorial Library, it was named for Augustus S. Van Wickle, whose will had provided for a college library. A stack room was added in 1913 with funding from Van Wickle’s daughter, Marjorie Van Wickle Lyon. In 1939, two wings were added, a larger wing on the north to increase stack capacity and study facilities, and a smaller west wing, which contained a reconstruction of the library of Fred Morgan Kirby from his Wilkes-Barre home, donated by Allan P. Kirby ’15. With the construction of Skillman Library in 1963, Van Wickle was renovated to become the home of the geology department.
Architectural essay on Van Wickle Hall
WATSON COURTS
Location: East of Pardee Hall, on McCartney Street and Clinton Terrace
Dates: Built in 1972
Architect: Harbeson Hough Livingston & Larson, Philadelphia
Builder: R.C Ballinger Co., Wynnewood, Pennsylvania
The Jeannette Kittredge Watson Courts are apartments for student residence. They are a memorial to the wife of trustee and benefactor Thomas J. Watson.
WATSON HALL (Formerly Watson Hall of International Affairs)
Location: West of Olin Hall and Alumni Hall of Engineering
Dates: Built in 1949; north wing added in 1956; south wing added in 1964
Architect: Donald Innes, Wilkes Barre Pennsylvania; south wing by Everett Associates, Allentown
Builder: Collins and Maxwell, Easton
Watson Hall was built as a school of international affairs, with student housing, classrooms, library and offices. It was dedicated on October 22, 1949 and was donated by trustee Thomas J. Watson and his wife. For a time it was the home of the Public Information Office and a student residence hall. At present it exclusively houses students.
WEST COLLEGE (no longer standing)
Location: South of Kirby Hall of Civil Rights
Dates: Built in 1838
Architect: Unknown
Builder: Unknown
Originally called the Model School, it was built by President George Junkin to house the first school of practice, or teacher training school, in the United States. Over the years it served as a lecture hall, student residence and administration building. It was remodeled in 1873 and demolished after an extensive fire in 1953.
WILLIAMS CENTER FOR THE ARTS
Location: Northeast corner of Hamilton and High Streets
Dates: Built in 1983
Architect: Perkins & Will, Washington, D.C.
Builders: Irwin & Leighton, Philadelphia
The Morris R. Williams Center for the Arts is the college cultural center. It contains the departments of art and music, as well as theaters for the performing arts and an art gallery. It was the gift of Morris R. Williams ’22 and Josephine C. Williams.
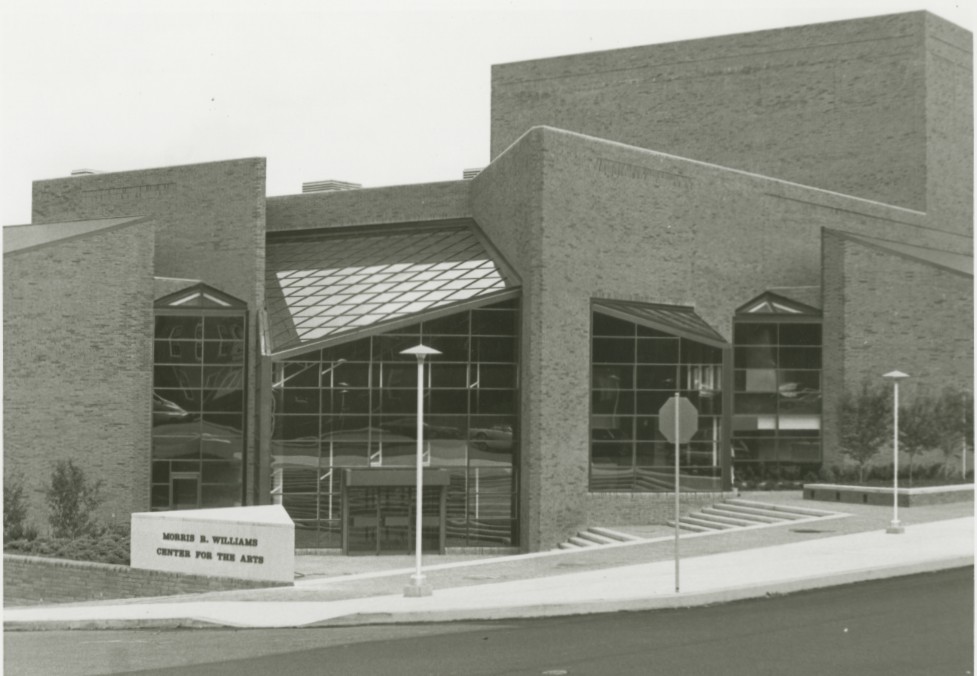
WILLIAMS VISUAL ARTS BUILDING
Location: corner of North Third Street Arts Campus
Dates: Construction began in August 1999 and the building was dedicated on April 24, 2001
Architect: Joseph N. Biondo Architects, Wilkes-Barre, Pa. and Werner A. Buckl and Associates, Easton, Pa.
Builder: Miller, Miller, & McLachlan, North Whitehall Township, Pa.
Mechanical Engineering Firm: Rodgers Associates, PC, Wilkes-Barre, Pa
Donated by Morris R Williams ’22 and his wife Josephine, the Williams Visual Arts Building was completed and dedicated on April 24, 2001. The visual arts center serves as a workplace and resource center where students receive the skills necessary for successful careers in the arts. The WVAB is also home to the Grossman Gallery and the Community-Based Teaching Program.
