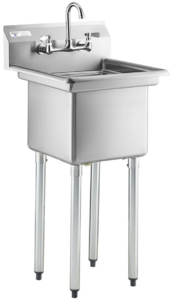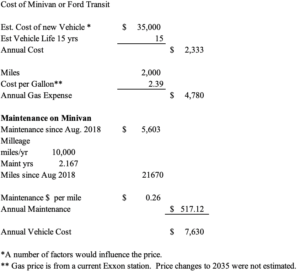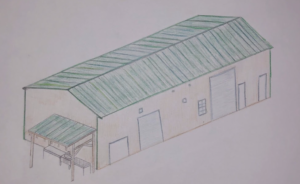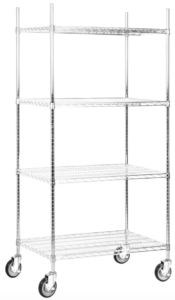Introduction
The analysis of the existing conditions of LaFarm, conversations with stakeholders, and a community-centric critical analysis have led to the development of a set of recommendations to make the operation of LaFarm more efficient. The proposed solutions range from low-or-no-cost function reorganization to significant infrastructure additions and modifications. Similarly, the time and energy required to implement each proposed recommendation varies. The following sections separate recommendations to improve the field to consumer process into an analysis of the education center and greenhouse, shed and overhang, farm vehicles and transportation, wash area, and storage and packaging area. Each recommendation includes an analysis of its technical and economic feasibility.
Educational Center and Greenhouse
Technical Analysis
In conversations with Lisa Miskelly, Professor Cohen, and two LaFarm interns and longtime volunteers, all interviewees were supportive of the addition of educational space on the farm. This space would allow for a greater connection between Lafayette and the farm by providing more scholastic research opportunities for professors and students, an event space for class trips or campus celebrations, and generally an area where students could come to simply enjoy the outdoors and farm atmosphere. A 2018 capstone group has already made some headway on the addition of classroom space at LaFarm, which we will build upon.
The group from 2018 proposed a structure similar to what we propose and what Lisa desires. Lisa envisions an enclosed building built into the hillside between the garage and the farm (Area B), with a glass facade on the side facing the farm and the capability to open that side via a wall of folding doors or the like. An enclosed space would allow the facility to be more versatile and to be used during inclement weather. As far as the design for the structure, the 2018 capstone group recommended a rectangular 45×35 foot design with a ceiling height of 10 feet. This closely resembles a typical Acopian classroom, but the additional space would allow for storage and the possibility of restrooms (McKee et al., 2018).
Dry, shaded longer-term storage for things like plastic bins is important to Lisa (L. Miskelly, personal communication, September 25, 2020) and this space could double as a storage area, especially if it’s not in daily use. Interns Addie and Liz also informed us that there is a large stockpile of tarps, grow cover, hoops, and other farm materials currently housed in a pile receiving no shelter from the elements (L. Rohricht & A. King, personal communication, October 14, 2020). Miscellaneous items such as these could be stored under the cover of the educational space. Furniture in the space would align with trends in educational space design, being moveable to allow for space reconfiguration to meet various needs. There would also ideally be off-the-grid electricity allowing for lighting and wifi capabilities, along with typical classroom accessories like a whiteboard. Lisa would enjoy the addition of restrooms in this facility, ideally in keeping with the goal to be off-grid and sustainable (L. Miskelly, personal communication, September 25, 2020). The geotechnical details of building the space into the hillside are outlined in the 2018 LaFarm Geothermal capstone report and should be referenced for further analysis on the placement of this structure.
As far as the greenhouse, multiple past reports focus on the structure and its energy source in depth. Installation of a greenhouse would significantly boost LaFarm’s efficiency as the entire supply chain would occur on site. Lisa Miskelly would not have to travel to the Kunkel Hall greenhouse on campus or her personal home’s greenhouse to tend to seedlings. We recommend referring to the recommendations of the most recent group who worked on the structure of the greenhouse in 2017 (Gibbons et al., 2017) and the group who worked on a source of energy for the greenhouse in 2019 (Craven et al., 2019). These groups recommended the addition of a gothic style greenhouse and assessed the use of geothermal and solar energy in making the greenhouse off-grid and carbon neutral, respectively. We also recommend the greenhouse be connected to the educational center, as Lisa would like to utilize the two in tandem at times. It is likely that being connected, a classroom and greenhouse would operate on the same off-grid energy source.
While neither portion of this education center and greenhouse recommendation are new revelations, this report articulates their place in the larger scheme of improvements that will greatly benefit LaFarm’s supply chain and ability to serve the Lafayette community. There has not been significant progress made on the plans for or construction of this multifunctional structure, so hopefully, this report will serve as another step towards the addition of a cohesive educational and greenhouse space at LaFarm. A future capstone group could potentially focus their entire project on the design proposal for such a facility. A complete and successful proposal for such an addition would require geotechnical analysis with the help of civil engineers.
Economic Analysis
The construction of a multifunctional classroom and greenhouse space will require significant materials and labor costs. That being said, we believe that the costs should be viewed as an investment into LaFarm’s ability to reach the community and potentially grow in the future. For the purpose of our project, we will be referring to the 2018 LaFarm Geothermal and 2019 Greenhouse reports for a base economic analysis of each of these features. A unique component to our recommendation is that we believe the greenhouse and classroom spaces should interlock to provide a cohesive space and sensory experience.
A classroom space was part of the proposal of the 2018 capstone group. One major distinction that will heavily affect the cost of a classroom space is the extent to which the structure can be customized. In order to tailor the space to the needs of LaFarm, it is likely that the structure will require an outside consultation and engineering firm to ensure it is structurally sound and designed to the needs of LaFarm. The key areas that will add to the cost of the project are engineering and labor fees, excavation, materials, furnishings, and ongoing maintenance and utility costs (McKee et al., 2018). While the addition of the classroom would not necessarily bring in revenue for the college, the expenses spent would offer an invaluable resource and connection hub between the farm and Lafayette’s overall community. Unquantifiable benefits make a cost-benefit analysis difficult to undertake at this time without extensive economic analysis.
For the greenhouse component, the 2019 capstone group examined the estimated cost of a facility of this magnitude. The greenhouse would cost around $35,000 but could be more expensive depending on the energy source. The team examined the cost for both a solar and geothermal powered structure. Buying and installing a solar-based system would cost around $25,000, while the cost for a geothermal system consists of both sinking the greenhouse and the system itself, which would total to $16,500 and $13,500, respectively (Craven et al., 2019). These estimated costs do not factor in engineering consultation and ongoing maintenance costs. With that in mind, both solutions would provide off-grid power but would require a significant capital investment.
We propose combining these features into a cohesive singular structure, so it is likely that customizing the structure in this way would increase the costs further. While the school is restricting spending due to the COVID-19 pandemic, donor funding would be an excellent option to fund the classroom and greenhouse addition. As the 2018 group suggested, large expenditures such as this are likely not feasible within the farm’s normal budget and without outside donations from external grants, donors, and the College (McKee et al., 2018). In the next phase of this project, an outside firm should be consulted to provide detailed cost estimates using the specific parameters of the space and incorporating the connections between the spaces.
Shed and Overhang
Technical Analysis
As discussed in the existing conditions section, the shed and overhang area is currently not functioning well. To improve the area we propose a three-part solution: a larger overhang, inside and outside shed organization, and shifting the location of the large gate entrance to LaFarm to accommodate the tractor and vehicles.
In order to increase the functionality of the shed and overhang area, we propose installing a larger overhang. As part of our recommendation to solidify the wash station outside of the storage and packaging area, the existing overhang structure will be relocated to Area A. This provides an opportunity to install an overhang area that will be more functional for the needs of LaFarm. A larger overhang area will allow for more storage, a home for the tractor and its parts, and a LaFarm vehicle to fit under its shade. Conversations with Lisa Miskelly and the summer interns have stressed the importance of keeping the produce shaded after it is harvested. Currently, the van is parked in the sun during loading, so volunteers must harvest the produce and compile it in the shade under the overhang, then move it to the van when it is ready for transport. Sometimes, as Lisa Miskelly noted, they even spread a large tarp over the van to keep the interior shaded. By installing a larger overhang that will shade the van, farmworkers will be able to move the produce directly into the van after it is harvested. This will save significant time and energy by optimizing the supply chain between harvesting and transporting the produce for washing. To accommodate a vehicle we recommend the new overhang structure be approximately 20’x 16’ with a clearance height of 8’. This would fit the parameters of the shed it is adjacent to while providing adequate space for storage and shaded vehicle parking.
A larger overhang will also provide additional space for organizational systems. Currently, the storage bins for harvested produce, some farming tools, the tractor attachments, the tractor itself, and the future charging station do not have a formal home. Instead, they are sprawled out around the overhang area. Under a larger overhang, some of these items could be allocated their own space. To make the shed storage more functional, we recommend installing a series of hooks and shelves. The configuration of these could be designed onsite with Lisa Miskelly and a farm intern so the tools that are used most are placed in the most convenient locations and bin storage is installed in the most logical area. Further, we propose repurposing the wash station sink hookups for a handwashing station. A Steelton stainless steel commercial sink has a 15 inch by 15 inch, 12 inch deep bowl and would provide adequate space for handwashing (“Steelton 20 3/4″ 18-Gauge Stainless Steel One Compartment Commercial Sink with Faucet – 15″ x 15″ x 12″ Bowl” n.d.).

Figure 14. Hand wash station sink. Here is a basic commercial sink we found that would be suitable for a small hand wash station under the overhang. (“Steelton 20 3/4″ 18-Gauge Stainless Steel One Compartment Commercial Sink with Faucet – 15″ x 15″ x 12″ Bowl” n.d.)
Additionally, the current placement of the fence gate is directly across from the shed, which hinders vehicle and tractor access to the farm. We recommend that the gate entrance be shifted to be adjacent to the upgraded overhang area. This will allow the tractor to easily be parked and stored under the protected overhang. From a technical standpoint, moving the fence gate will likely require a consultation with a general contractor. The gate and materials are already present as part of the fence but will need reworking to ensure proper enclosure and footing strength are maintained.
Economic Analysis
The average cost of a wooden carport style overhang structure is $18/square foot (Cost to Build a Wooden Carport | Carport Wood Carport Prices, n.d.). A 20’x16’ overhang would cover 320 square feet, so the estimated cost for an overhang of this size would be $5,760, which includes installation costs. The economic impacts of implementing additional storage devices would be relatively minimal. At The Home Depot, a set of 5 garden shed accessories cost $59.97. We recommend that two sets would provide sufficient organization for the space and would total $119.94. On Amazon, a Gridmann 1 Compartment NSF Stainless Steel Commercial Kitchen Prep and Utility Sink is $220.99, which is a small enough cost that it could likely be incorporated into LaFarm’s budget. Further technical and economic analysis would be required to provide an estimated cost for relocating the fence gate. From the appearance of the structure, the existing materials could be relocated and labor would be the primary cost.
Farm Vehicle/Transportation
Technical Analysis
Conversations with Lisa Miskelly and farm interns, Liz Rohricht and Addie King, have made apparent the frustrations associated with students not being able to drive the LaFarm 15 passenger van. That being said, the 15 passenger van is extremely useful for LaFarm to have during larger produce deliveries and for transporting large groups of LaFarm volunteers. To improve the transportation capabilities at LaFarm, we propose that a LaFarm minivan be purchased. The College’s insurance policy would allow approved student drivers to operate the vehicle while maintaining the cargo capacity needed to transport produce from the farm fields to the storage and packaging facilities and making standard deliveries. The minivan could also be used by students to transport others to and from the farm and make small to medium-sized deliveries. Ideally, the current van would be reserved for safer on-road purposes where more cargo space is necessary and driven only by Lisa, while the minivan would be a versatile vehicle that could be used off-road in transporting materials on the farm and as an on-road vehicle that students could drive in addition to Lisa.
Economic Analysis
The purchase and upkeep of a minivan will cost the college money, but it is not something new to the budget, as Public Safety, Facilities Operations, Landis, LaFarm, and the Geology Department all have designated school-owned vehicles. We contacted Lafayette’s Parking and Transportation Specialist, Bruce Hill, to find out more about a potential vehicle purchase and its economic impacts. Below is an Excel spreadsheet Bruce generated to demonstrate the estimated annual vehicle cost for the addition of a minivan or Ford Transit to LaFarm’s fleet. The estimated annual cost of $7,630 includes the purchase of said vehicle, annual gas costs, and maintenance costs. There are a couple of assumptions that are important to note in this economic estimate. First, the lifetime of the vehicle would be approximately 10-15 years. Second, the cost estimate is based on an estimate that the vehicle would only be driven about six miles per day for five days a week between April and November (L. Miskelly, personal communication, September 25, 2020). This would result in an annual mileage of 1500-2000 miles. Bruce Hill used 2000 miles per year as the estimated annual mileage for his cost estimate.

Figure 15. Estimated Farm Vehicle Cost. This Excel screenshot illustrates Bruce Hill’s calculations for the estimated annual cost of a new LaFarm vehicle (Hill, 2020).
Wash Station
Technical Analysis
The wash station has evolved significantly since a 2015 capstone group did work to bring a solar-powered wash station to the farm. It has since been disassembled due to insufficient water pressure, and the sink has been relocated to outside of the storage and packaging area. According to Lisa and LaFarm interns, the sink functions well in its new location, as the water pressure is better, and the produce will be brought up the hill for storage anyway, so washing it there does not inhibit the supply chain. We recommend the wash station stay where it is, with some additions to make it more permanent in appearance and more functional. The main wash station infrastructure, such as water supply and sink, do not need alteration; rather, it needs to be built out for long term use. For example, we recommend relocating the mesh wash “table” from the old wash station under the overhang to the new location. This will allow for more functionality and ease of washing, as this special table lets water and dirt fall through to the ground and provides more space to spread out while washing. LaFarm interns, Addie and Liz, responded very well to this suggestion (L. Rohricht & A. King, personal communication, October 14, 2020). Our second recommendation to build out the wash station is to install a permanent shade structure. Lisa asserted clearly how important shade is to farmers and produce at many stages of the process, including washing (L. Miskelly, personal communication, September 25, 2020). Because the overhang structure currently attached to the shed is inadequate in size and height, we propose that it be repurposed and moved to the new wash station.
By arranging the standard table, sink, and mesh table left to right, the order would mimic the supply chain and maximize the efficiency of the area. Additionally, the structure would be painted and outfitted with a green metal roof similar to the neighboring garage. This will make the station much more permanent and purposeful in appearance. A LaFarm sign would complete the area and provide a much-needed welcome to visitors. A drawing of the proposed space is outlined in Figure 16 below. Outfitting the space would require the involvement of the facilities operations department or a small scale contractor to detach, relocate, and reinstall the overhang structure. This would include constructing new footings, securing the overhang structure adjacent to the storage garage area, installing a green roof, and painting the wooden structure tan.

Figure 16. Proposed Wash Station Addition. Here is a depiction of the wash station addition adjacent to the garage (as hand-drawn by Lisa Sholtz).
Economic Analysis
Luckily, many of the alterations involved in improving the wash station involve materials already at LaFarm. Moving the mesh table to its new location would require relatively little effort and no monetary budget, as the table could be lifted into the LaFarm van and driven up the hill with the help of an estimated 2-4 people. If an outside contractor is required for the overhang relocation, an estimate for the cost will need to be provided. However, most materials can be reused and labor will likely be the majority of the cost. If the addition of a LaFarm sign is pursued, it is likely that it could be commissioned as a student project to keep costs down.
Storage and Packaging
Technical Analysis
The current storage and packaging area is an addition that has significantly improved LaFarm’s ability to provide produce to the community. Although tight on space, it functions decently well. In order to optimize the space, we propose that additional storage systems be implemented to better make use of the limited space. There is a need for more storage units in the open area of the garage bay, but also inside the walk-in coolers. Farm intern, Addie, noted that there are currently no shelves inside the coolers. This leads to disorganized stacking which hinders accessibility to produce containers on the bottom of the stack (L. Rohricht & A. King, personal communication, October 14, 2020). One important element to the storage system will be selecting items that are both adjustable and moveable. They must have the capacity for storing potentially heavy items like produce bins and be adjustable for varying products. Additionally, making the shelving moveable is important, so Lisa Miskelly can reconfigure the space as needed.
We recommend selecting Regency chrome wire shelving in a variety of sizes. This product is made for restaurants, and has a high weight capacity which will allow the shelving system to accommodate business growth as storage needs evolve and product inventory expands. This is especially important for LaFarm, as it will meet the needs of each growing season as produce harvesting varies. The shelving system comes in a 2’ x 3’ shelving unit with a 600 lb per shelf capacity, a 2’ x 4’ shelving unit with a 600 lb per shelf capacity, and a 2’ x 5’ shelving unit with a 450 lb per shelf capacity (Regency 24″ x 36″ NSF Chrome 4-Shelf Kit with 64″ Posts and Casters, n.d.).

Figure 17. Proposed Shelving. This is taken directly from the cited website and displays the shelving we propose for the storage and packaging area (Regency 24″ x 36″ NSF Chrome 4-Shelf Kit with 64″ Posts and Casters, n.d.).
Economic Analysis
According to webstaurantstore.com, an online restaurant supplier, the Regency shelving units are available for under $125 each. The 2’ x 3’ shelving unit with a 600 lb per shelf capacity is available at time of writing for $86.99, the 2’ x 4’ shelving unit with a 600 lb per shelf capacity is available at time of writing for $102.99, and the 2’ x 5’ shelving unit with a 450 lb per shelf capacity is available at time of writing for $122.49 (Regency 24″ x 36″ NSF Chrome 4-Shelf Kit with 64″ Posts and Casters, n.d.). The chrome finish with clear epoxy coating, casters, vented shelves, and high weight capacity make these an ideal solution for LaFarm’s storage needs. Multiple sizes make this an ideal product, as Lisa Miskelly can customize her space with the appropriate sizes. These shelves are made for restaurants and would be ideal for storing produce boxes or bins and administrative materials. The rolling units could be purchased both for the walk-in coolers and for the open-air storage in LaFarm’s garage bay. As a plus, these units resemble the existing units and would be a cohesive addition to the space.
Conclusion
While many other capstone groups have conducted reports on additions or alterations to LaFarm in year’s past, our report takes a different route. Whereas most recent reports have focused on one specific idea and done in-depth research on the contexts surrounding implementation, we have taken a broader view on the farm’s current operations as a whole. This is necessary firstly due to the many changes a global pandemic has incited and secondly because many smaller parts of the farm’s daily operations have been overlooked as groups have striven for very large projects like constructing a greenhouse or root cellar and classroom combination. While these recommendations and the work from year’s past is still important, and these would be great additions that we support, there are multiple smaller inefficiencies that could also be improved at LaFarm. For instance, adding a greenhouse would be instrumental in growing the farm and preparing it for a fruitful future, but if things as basic as produce storage and a wash station are not additionally improved, the farm will not function at its best. The farm’s supply chain is only as good as its weakest link, so in this report, we have tried to holistically make recommendations to bring the farm closer to its best, most functional form.