Introduction and Stakeholder Policy Analysis
LaFarm is maintained by a collaboration between the farm manager, Lisa Miskelly, and students, faculty, and the LaFarm Advisory Board (LaFAB). There are a number of ways for students to get involved with LaFarm. Each week, there are several time slots where any interested Lafayette student can sign up to volunteer at LaFarm. Over the summer and part-time during the semester, there are several paid EXCEL Scholars who work as student interns at LaFarm and with the Vegetables in the Community program. Further, Lisa Miskelly is supported by LaFAB and the office of sustainability who advocate for the farm’s needs and drives development. This capstone project derived from communication between Lisa and Professor Cohen, who sits on the faculty advisory board. Additionally, LaFarm has 35 community garden plots available for members of the Lafayette College community to rent (Community Garden · LaFarm · Lafayette College, n.d.). As is apparent by the long list of stakeholders, there is significant support for LaFarm. That being said, the support LaFarm has does not necessarily translate to having efficient farming systems and adequate infrastructure.
With the current organization and infrastructure of LaFarm Lisa Miskelly is often overwhelmed with farming obligations. The goal of this report is to provide the foundation work and research in order to make the operations of LaFarm more efficient. This report summarizes conversations with representatives from each stakeholder group in an analysis of the current conditions of LaFarm and ways that the supply chain of LaFarm could be improved. This report also builds upon and serves as a culmination of recommendations from projects past. It will provide a formal overview of LaFarm and be a tool for Lisa Miskelly, the office of sustainability, and LaFAB to take to the College’s development office. Ideally, this will encourage and speed up the development and funding process. Similarly, our analysis also outlines low-cost improvements that could be implemented virtually immediately. This report will hopefully motivate stakeholders to make these improvements and further demonstrate the need for investment in LaFarm.
The best way to accomplish these goals is to first understand the existing process of LaFarm from seeding to consumers. Currently, there is no greenhouse at LaFarm so Lisa Miskelly has resorted to starting some seedlings in the greenhouse attached to Kunkel with student volunteers watering them twice a day. With the pandemic sending students home in March 2020, Lisa lost her student volunteers, so it became highly inefficient for her to visit campus twice a day to water seedlings. Instead, she brought the seedlings to her personal home in order to care for them. Then, the seedlings make the journey back to LaFarm where they are planted in the fields. Once fully grown, the produce is harvested, loaded into the LaFarm van, transported to the storage shed, washed, stored, and distributed. The next sections will further examine the steps in the field to consumer process through analysis of the education center and greenhouse, shed and overhang, farm vehicles and transportation, wash area, and storage and packaging area.
Before delving into the existing conditions on the farm, it is important to overview the farm’s layout to provide the best explanation possible, especially for those who have never set foot on the property. Figure 1 below is an aerial image taken from Google Maps and is labeled with each of the areas we target in our report. Area A consists of the garage bay allocated to the farm, where the storage and packaging area is located. The proposed wash station will also be in Area A, outside the garage building adjacent to the storage and packaging area. Area B is a hillside that slopes downward towards the farm from the garage. Finally, Area C is the main entrance to the farm, where the large entry gate is located, along with a small storage shed and overhang adjacent to the shed, where produce gets loaded for transfer to Area A. The gate is part of the perimeter fence around the farm and the shed and overhang sit just outside the farm’s perimeter. In the below image, the structure can be seen, along with the farm’s 15-passenger white van.

Figure 1. Aerial View of LaFarm. Locations marked A, B, and C will be referenced throughout the report (Google Maps).
Education Center and Greenhouse
Lisa mentioned that the process for adding a classroom space at the farm had already been started in some regard, but that nothing concrete ever came from it (L. Miskelly, personal communication, September 25, 2020). An outdoor classroom/educational center would not only enhance the connection LaFarm has to the college, but it could also function as an event space for events or celebrations. The LaFarm capstone group from 2018 proposed both a root cellar and a classroom built into the hill between the farm and the garage, Area B. Figure 2 below illustrates their proposed location and is taken directly from their report (McKee et al., 2018). We propose the same location. Through their conversations with Lisa, they concluded as we did, that that classroom should be fully enclosed and offer a multidisciplinary space to be used by Lafayette College and the community (McKee et al., 2018). A key element is that this positioning would allow for a beautiful vista overlooking the entire farm. From our personal conversations with Lisa, we know she ideally envisions an enclosed space with one wall of sliding doors that could be opened to make the space open to the farm. She wants it to sit on the hillside between the farm and the garage, which would require a civil engineer’s geotechnical analysis but seems very reasonable. The space would have tables and some sort of whiteboard for teaching capabilities. Lisa also mentioned having racks hanging from the ceiling that could hold produce like hanging garlic, which would add an organic feel to the space.
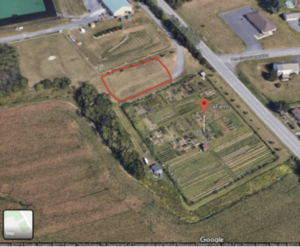
Figure 2. Existing Proposal for Classroom Space Location. The encircled area is the hillside between the garage and the farm, which was the 2018 group’s proposed classroom location (McKee et al., 2018).
Shed and Overhang
The shed and overhang sit outside one of the main gates to the farm, all in Area C. The placement of the shed is unfortunate, as it blocks the gate, through which the tractor or any car would enter the farm. Lisa would like the large gate to be moved to allow for much better vehicle access to the farm (L. Miskelly, personal communication, September 25, 2020). Moving the gate is more achievable than moving the shed and all the infrastructure attached to it, like the electronics for the solar panels. The shed was designed and built by Lafayette students and houses miscellaneous tools and the electronic equipment for the solar panels. It is not adequate for the number of tools and the organization Lisa desires. She would like all farm tools to be able to be housed down at the farm rather than in the garage, and currently, some larger pieces like the tractor attachments cannot be stored indoors because of lack of space.
The overhang is a newer structure made of wood beams with a shingle roof that abuts the shed, as seen to the right of the shed in Figure 3. Underneath it is where the produce washing station once operated. Right now, it is used for tractor storage, plastic bin storage, and as a prep area for loading the van with produce. Shade and protection from the elements are extremely important to all of these uses. For this space to be used optimally, the area covered by the overhang would be much bigger in order to house the tractor and its future charging station and be used for storage and prep. The overhang would also have a taller clearance to allow a full vehicle to park underneath it for loading. It is imperative that a vehicle being loaded with produce be fully shaded to keep it at an optimal temperature for the fresh produce.
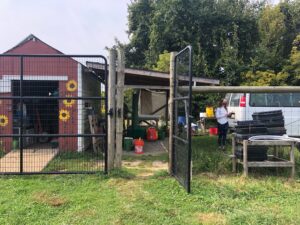
Figure 3. Existing Shed, Overhang, and Gate Area. This is a view from inside the farm looking out of the main gates towards the shed and overhang (as taken by authors).
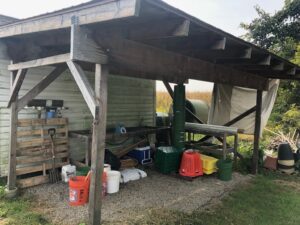
Figure 4. Overhang Adjacent to Shed. Here is a view of the current overhang abutting the exterior wall of the shed (as taken by authors).
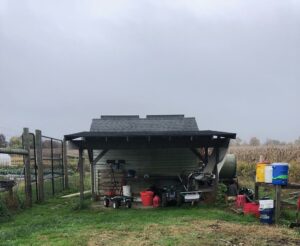
Figure 5. Overhang with Farm Gate at Left. This is a head-on view of the overhang with the shed behind and the main gates to the farm at left (as taken by authors).
Farm Vehicles and Transportation
One major issue for the farm is transportation both to and from the farm for student volunteers and at the farm for produce from the field to the wash and storage area. The farm currently has a 15-passenger van for these purposes, but no student can be approved to drive it. The current van is shown in Figure 7. The size of the current van prohibits approved student drivers from operating it, which means Lisa is the only driver for this van. She must drive it for student transport, local deliveries, and when bringing food up the hill from the farm for storage in the garage. She suggested a pickup truck, SUV, or minivan would fulfill the farm’s needs just as well and allow for approved students to drive it, taking care of some tasks so Lisa can better spend her time. A smaller vehicle would also be safer for driving on the unpaved hill to the garage, as 15-passenger vans are known to easily tip. As mentioned above, Lisa would also like the vehicle to be able to be parked under the overhang for loading, which would require a new larger overhang to be constructed (L. Miskelly, personal communication, September 25, 2020). A smaller vehicle would fit completely under an overhang much more easily than the current unwieldy van.
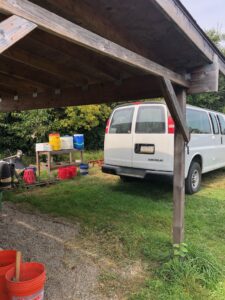
Figure 6. Existing Prep/Loading Area. Here is a view taken from the gate to the farm looking at the overhang and displaying where the farm vehicle parks currently for loading (as taken by authors).
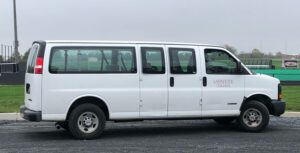
Figure 7. Existing Farm Vehicle. This is LaFarm’s current 15-passenger van (as taken by authors).
Wash Area
The wash area has long been a problem without a sustainable solution. A prior capstone group worked to install a wash station down by the farm next to the shed, under the overhang (Area C). It operated on a pump, using solar power and a water holding tank. Because the pump couldn’t produce sufficient water pressure, the station was inefficient and eventually disassembled by Lisa. The remnants of the filtration system and the water holding tank are still present and could be modified to be a hand washing station in the future, something Lisa said she would enjoy, as she currently uses a large cooler of water with a spigot as a makeshift hand wash station.
Currently, farmers wash produce in the sink from the previous wash station, which Lisa moved to be outside the LaFarm garage bay in Area A. This has proved to be a functional location for washing, as it is proximate to packaging and storing. This existing wash station is shown in the figures below. The sink currently sits on gravel, which is good for drainage. However, there is no permanent shade cover at the wash station, so if this location becomes permanent, a shade structure will be necessary. Lisa likes the new location of the wash station, as the produce must be transferred to the garage regardless, so instead of being washed before this transportation, it can now be transported, then washed and subsequently stored (L. Miskelly, personal communication, September 25, 2020). One possible hindrance to this becoming the permanent wash station location is that Lisa moved the sink without formal approval, so she is unsure if athletics or the College are okay with the aesthetics of a wash station outside the garage.
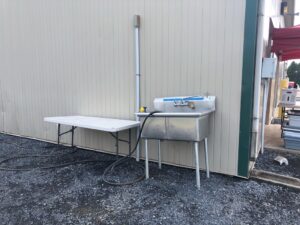
Figure 8. Existing Wash Area. This is the old wash station sink and a table, which were moved next to the garage to make the current wash area (as taken by authors).
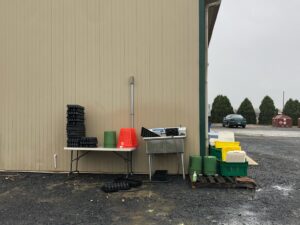
Figure 9. Existing Wash Area. Here is another view of the current wash station in use (as taken by authors).
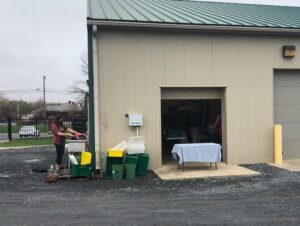
Figure 10. Existing Wash Area. This view shows the LaFarm garage bay and its proximity to the current wash area (as taken by authors).
Storage and Packaging Area
The farm has been allocated one bay of the oversized garage building that sits next to the field hockey field in the Metzgar Fields complex. The space is quite small and houses 2 walk-in coolers that take up a significant portion of the space. Right now, the space contains the coolers, several shelving units for produce and materials storage, a small desk for Lisa’s workspace, and miscellaneous things like folding tables and produce bins. Lisa admits the space is not being used well and it does not allow for what she needs (L. Miskelly, personal communication, September 25, 2020). Currently, Lisa uses a temporary pop-up canopy outside the garage bay to allow her and volunteers to spread out when packaging boxes while still being in the shade, which is crucial. Her administrative workspace consists of her small desk pushed into a corner of the garage. Now that she does much of her work from the garage remotely instead of traveling to campus due to the pandemic, this workspace has become even more inadequate.
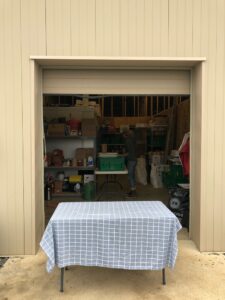
Figure 11. Existing Storage Garage Bay. Here is a view into the storage and packaging area, which is a garage bay that is allocated to LaFarm (as taken by authors).
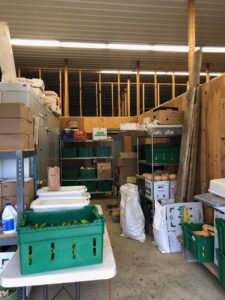
Figure 12. Existing Storage. This is the storage and packaging area inside the garage (as taken by authors).
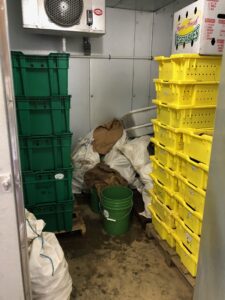
Figure 13. Walk-in Cooler. This image shows the interior of one of the walk-in coolers, where there is a lack of shelving (as taken by authors).
Conclusion
The existing conditions of the farm are not meeting the needs of the stakeholders. Some of these conditions are based on the infrastructure of the farm, while others are based on the organizations of what tasks are completed at what time and place. In order to optimize the functionality of the farm, there are some small changes that would improve the structure and organization of the farm, and some larger farm additions that once fully conceptualized would drastically improve the conditions and workings of the farm.
The next section will outline a set of recommendations to improve the functionality of the farm. This will include a technical assessment of the viability of the proposed improvements and an economical assessment of what it would take to accomplish the improvements. The goal is that the strategies can be implemented to improve the efficiency and operation of LaFarm.