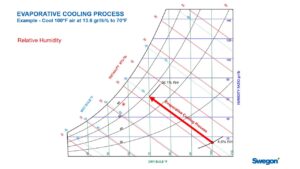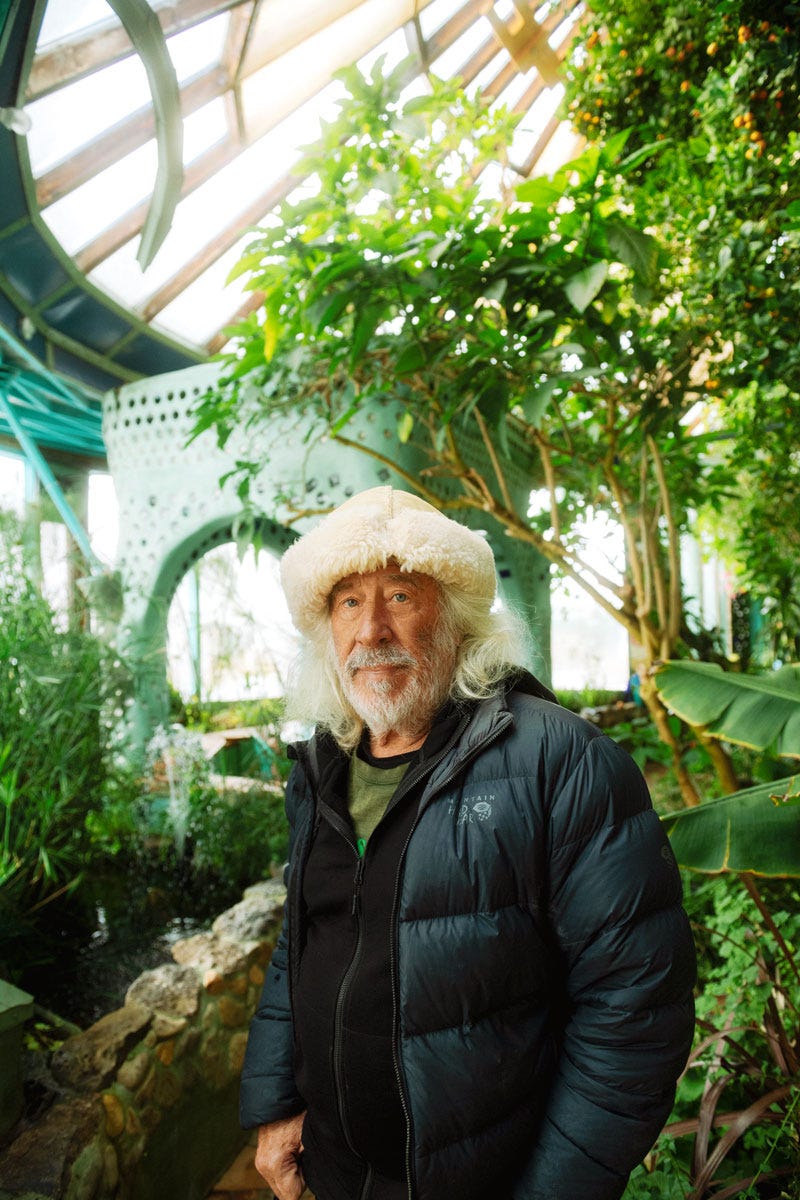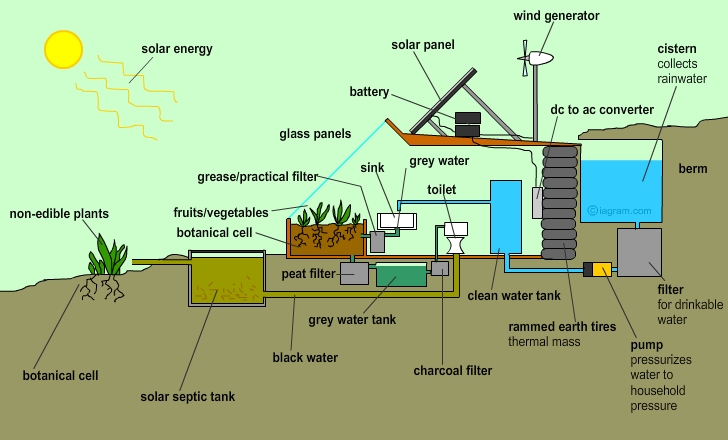In the previous post, I focused on Arup’s effort to address the construction industry’s wasteful habits through the Circular Building Toolkit. In this post, I will provide my notes and reflections from meetings with Prof. Van Asselt, Assistant Professor of Mechanical Engineering at Lafayette College, Prof. Almeida, D. Eng., LEED Green Associate and Visiting Assistant Professor for Lafayette Civil and Environmental Engineering, and Michael Reynolds, “Earthship” passive solar house architect. With Prof. Van Asselt and Prof. Almeida, I asked questions about their understanding of biomimicry and research in addressing sustainability in the construction industry. Prof. Almeida had Michael Reynolds virtually speak at our school. His presentation was about his passion for passive building design and implementation. Below, I will lay out my notes from each discussion.
Notes from meeting with Prof. Van Asselt
I first met with Professor Van Asselt to discuss the “Sustainable Building Design” course that she teaches as well as her research on HVAC (heating, ventilation, and air conditioning) systems. Though she did not previously think about her research and study areas in terms of biomimicry, she mentioned clear connections between the sustainable mechanisms used in building design and biology. To contextualize her research, we talked a lot about how condensation build-up is very similar to the way that humans sweat. This is known as evaporative cooling and is defined as “the reduction in temperature resulting from the evaporation of a liquid, which removes latent heat from the surface from which evaporation takes place” [1]. This method of cooling used originally in living organisms has been employed in industrial and domestic cooling systems. When designing the mechanical systems for a building, most of the attention is given to controlling the temperature. We have already seen how passive designs that are inspired by nature like the Eastgate Centre do a great job at maintaining temperature with minimal energy usage (See the “Master Builders: Termites and Sustainable Skyscrapers” blog post). Humidity, however, is just as important to consider when designing a comfortable and efficient building environment. A great deal of the comfort we experience inside is based on the humidity level. The most common way to control humidity in buildings is through air conditioning cycles. Prof. Van Asselt believes that cooling, which is tied to both temperature and humidity, is priority number one when it comes to climate change. Cooling is in high demand right now, especially during summer afternoons. This presents efficiency and clean energy challenges. The way we cool ourselves and our buildings is often dirty, meaning that the energy is most likely sourced from fossil fuels and other energy-intensive processes. Half of the emissions from our air conditioning systems are related to humidity control with the other half related to temperature control. [3] Prof. Van Asselt notes that a huge problem is that building design takes far too little inspiration from natural/biological tendencies. This is especially true for our vapor compressive systems. We’ve designed these systems to make air cold wh ich causes a by-product of humidity reduction in a world that is becoming much more humid.
ich causes a by-product of humidity reduction in a world that is becoming much more humid.
Mechanical systems that use evaporative cooling techniques, known as swamp coolers use far less energy (putting a little bit of water into a system and running a fan) than vapor compression cycles which use a refrigerant compressor. There is great opportunity for incorporating bio-inspired, energy-efficientmethods of cooling in building design. Prof. Van Asselt referenced a psychrometric chart which “is at the heart of all HVAC systems as it shows what changes need to be made to air to make it comfortable for occupants and how much work (energy) it will take to make those changes” [2] (see image above). We also discussed different technologies that are used for reducing humidity. Desiccants are often used for this purpose. There are milli ons of types of desiccants, one of the most common being the little silica packets found in a new pair of shoes.
ons of types of desiccants, one of the most common being the little silica packets found in a new pair of shoes.
We concluded our conversation with a call to action. Prof. Van Asselt notes that the current way we design buildings is often at odds with the natural environment. We need to be more attentive to the natural environment when designing including the surrounding ecosystem and biodiversity, sun exposure, wind patterns, elevation change, weather patterns, climate, etc. There is immense potential to design a building that works with nature rather than against it. There also needs to be more attention, research, and resources given to sustainable methods of dehumidification such as desiccants and evaporative cooling systems. By seeking advice from natural systems, we can get a head start on this research and design a built environment that is both sustainable and comfortable.
Notes from meeting with Prof. Almeida
Professor Almeida is a visiting professor at Lafayette with a doctorate in civil engineering and certification in LEED Green design. Her research focuses on the preservation of buildings. Since concrete is the “single most widely used material in the world”, we spent some time discussing its contribution to environmental issues and areas of improvement [4]. Prof. Almeida promotes using pervious concrete as it reduces stormwater runoff and reduces surface temperatures and heat island effects. In other words, it better mimics the performance of soil than impervious concrete.
The majority of our conversation was spent discussing the environmental benefits of preserving buildings. There are many buildings around the world that are vacant- ultimately being left to take up space and use excessive amounts of energy. Prof. Almeida works with students to assess the pathologies of these buildings through thermal imagery. She notes that in the construction industry we use a lot of natural resources and create a lot of waste. If a building is at least 70% still functional, or as the construction world puts it- “has good bones”, then the most sustainable thing to do is to preserve it. Preserving can mean patching up the areas that imagery identified as inefficient through replacing material or adding new material. Leaving a building and not doing anything with it is the worst thing for its carbon footprint over time. If the building does not have good bones, it may be most wise to demolish the building and either use the land to create a recreational green space or construct a new building with a LEED platinum-certified design. In this case, there is a great opportunity to salvage and repurpose as much of the deconstructed building as possible. This is where Arup’s Circular Building Toolkit comes into play (referenced in the previous post). Striving towards green building standards like LEED or WELL is vital to ensure a more circular and sustainable built environment. LEED Building Certifications work via a point system for a variety of building standards including materials used, where materials come from, function of spaces, etc. Within this point system framework, there are many different layers. In a parallel project, Prof. Almeida has investigated the “Building Life-Cycle Impact Reduction” section within the “Materials and Resources” unit (see LEED certification categories to the right). She specifically investigates how the U.S. Platinum Certified (highest LEED rating) buildings receive points in this section. She has found some ironic design decisions in her research. For example, a NY platinum-rated business building’s entire first floor is composed of marble imported from Italy. Ideally, all materials would be sourced locally to reduce the carbon footprint of the material being transported over long distances, but the point system encourages more inclusivity across building uses. The World Green Building Council must find a balance in restriction that encourages sustainable design without discouraging participation in the certification program. Hopefully, sometime soon, we can get to a point where all sustainable design criteria must be met to receive such a prestigious certification.
WELL is vital to ensure a more circular and sustainable built environment. LEED Building Certifications work via a point system for a variety of building standards including materials used, where materials come from, function of spaces, etc. Within this point system framework, there are many different layers. In a parallel project, Prof. Almeida has investigated the “Building Life-Cycle Impact Reduction” section within the “Materials and Resources” unit (see LEED certification categories to the right). She specifically investigates how the U.S. Platinum Certified (highest LEED rating) buildings receive points in this section. She has found some ironic design decisions in her research. For example, a NY platinum-rated business building’s entire first floor is composed of marble imported from Italy. Ideally, all materials would be sourced locally to reduce the carbon footprint of the material being transported over long distances, but the point system encourages more inclusivity across building uses. The World Green Building Council must find a balance in restriction that encourages sustainable design without discouraging participation in the certification program. Hopefully, sometime soon, we can get to a point where all sustainable design criteria must be met to receive such a prestigious certification.
Ultimately, Prof. Almeida reaffirmed the conservative nature of the construction industry and their resistance to change. She is hopeful that with more political and social pressure, the construction industry will be more considerate of sustainable and cyclical design as it is the most rewarding decision on all fronts, especially in the long term.
Notes from Michael Reynold’s Presentation

Michael, or “Mike”, Reynolds is a well-known American architect who is passionate about creating sustainable independent housing structures. He is most known for his design and implementation of “Earthships”, passive solar living units made almost entirely from natural and upcycled materials including earth-packed tires, cans, and glass bottles. The housing units are designed in a way that utilizes the natural energy from the earth, rain, and sun to create a sustainable and comfortable shelter. These units repurpose local materials often taking up space in landfills or polluting ecosystems. During his presentation, Mike spoke about his motivations for developing the Earthships and why their design is so crucial to a sustainable future.
He began his presentation by identifying the tree as his greatest role model. Trees are strong, often outlive humans, and are the most sustainable beings producing no waste and thriving in circular systems. He notes that our biggest problem across the board is infrastructure as it is extremely vulnerable and creates so many systemic issues. One of Mike’s greatest goals was to create a way for humans to live as separate as possible from these unjust and exploitative infrastructure systems. He talked about how houses these days are made to be part of a larger grid (plumbing, electricity, gas, etc.) that takes advantage of the homeowner, stripping them of their agency. He promotes decentralization and notes the simplicity and necessity of recognizing that the sun shines on every home so why not take advantage of this free and regenerative energy. All the Earthships are designed following the broader S.A.F.E. vision (Sustainable Autonomy for Everyone). Rather than just talking about what needs to be done, Mike Reynolds and his team are doing it. His goal is to put the power of sustainable and functional living in the hands of everyone so that they can live in symbiosis with their natural environment.

There are 6 key components to all Earthships:
- Building out of recycled and natural materials
- Everywhere in the world has an abundance of discarded bottles, cans, and tires. According to the Earthship Global website, there are at least 2.5 billion tires currently stockpiled in the United States with 2.5 million being discarded every year. The Earthships turn this “trash” into useful thermal mass, structural support, and interior decorating. Mud, reclaimed wood and metal, and other local materials are used to construct structures. [5]
- Thermal/solar heating/cooling
- Buildings heat and cool themselves by using thermal mass and solar gain. Walls are densely packed and self-supporting monolithic allowing them to store heat and cold as necessary to maintain a stable and comfortable temperature inside. [5]
- Solar/wind electricity
- Earthships require only about 25% of the electrical needs of a conventional home. “Every building has its own renewable ‘power plant’ with photovoltaic panels, batteries, charge controller, and inverter.” Some also have windmills to supplement solar panels in cloudier climates. [5]
- Water harvesting
- “Earthships collect all of their water from rain and snowmelt off the roof, storing this water in cisterns. Water from the cistern feeds a pump and filter system that cleans the water and sends it to a solar hot water heater and to a pressure tank. From there, water is used for bathing, washing dishes, and laundry.” [5]
- Contained sewage
- “The used gray water flows to interior botanical cells, where plants use up and treat the water until it’s clean enough to be collected in a well at the end of the planter and pumped, on-demand, to the toilet tank for flushing. The toilet water then goes to a conventional septic tank, which overflows into an exterior rubber-lined botanical cell filled with exterior landscaping plants. Every drop of water that lands on an Earthship roof is used four times, so homes can subsist and even thrive without taking water from the ground or municipal sources.” [5]
- Food production
- The Earthships are equipped with an indoor garden so that the homeowner can grow and harvest their own food right from their very living room. The gardens take many forms including vertical gardening techniques. Nearly any kind of produce can be grown efficiently and sustainably inside solar homes. [5]
Above are the foundational requirements that define an Earthship, but Mike Reynolds also mentioned 2 others that can be used to make the models more accessible and comfortable:
- User friendly– Equipped with amenities and functioning in a way that meets consumers’ needs/desires.
- Permitting– Works with local permitting requirements rather than against them to ensure the legality of the structure.
The issues he has faced with the law previously are part of the reason he has expanded the components of his models. It is important to recognize that the bigger issue here is the way the economy and infrastructure are set up to exploit homeowners and ensure they are part of a system that they have little say in. As was mentioned previously, the housing industry is extremely conservative and unsustainable. Mike Reynolds actively works against this idea to create homes that eliminate waste, create circular systems, and allow people the opportunity to have first-hand experience in creating a life for themselves. As Mike puts it perfectly, Earthships are a way to “live simply so that others can simply live”.
Once again, these various perspectives confirm a dire need for a shift away from conventional linear construction systems towards passive and bio-inspired design. Whether directly or indirectly referencing biomimicry, all discussions describe the great opportunities potential to take inspiration from how nature sustainability addresses issues of humidity, temperature change, energy efficiency, waste, orientation, preservation, local resource use, drainage, and comfort. As a society, we need to break free from the inflexible, conservative mindsets of the past and work towards adaptive, observant, resilient, and circular mindsets that will allow us to build a sustainable future.
References:
- “Evaporative Cooling” definition: techopedia.com/definition/30236/evaporative-cooling
- Psychrometrics Overview: swegonnorthamerica.com/learn/hvac-technology/psychrometrics/ [ psychrometric chart image]
- “New Release: Scientists Show Large Impact of Controlling Humidity on GHG Emissions” (2022) scientific article accessed from NREL: nrel.gov/news/press/2022/nrel-shows-impact-of-controlling-humidity-on-greenhouse-gas-emissions.html
- “The Concrete Conundrum” (2008) Chemistry World article PDF: rsc.org/images/Construction_tcm18-114530.pdf
- “Earthship Design Principles” by Micahel Reynolds: earthshipglobal.com/design-principles
- LEED Certified Buildings at Pitt University: sustainable.pitt.edu/leed-buildings/ [LEED image]
- “Live Off the Grid in a Taos Earthship” (2019) article by Ashlea Halpern: medium.com/airbnbmag/live-off-the-grid-in-a-taos-earthship-192a370ff120 [Mike Reynolds image]
- Earthship (2020) article by Monica Humphries: insider.com/what-its-like-living-in-earthship-off-grid-sustainable-home-2020-5 [Earthship image]
- Earthship Design Principles: matttaylorformoulsecoombbevendeancouncillor2019.wordpress.com/2019/02/24/earthship-design-principles/ [Earthship systems image]