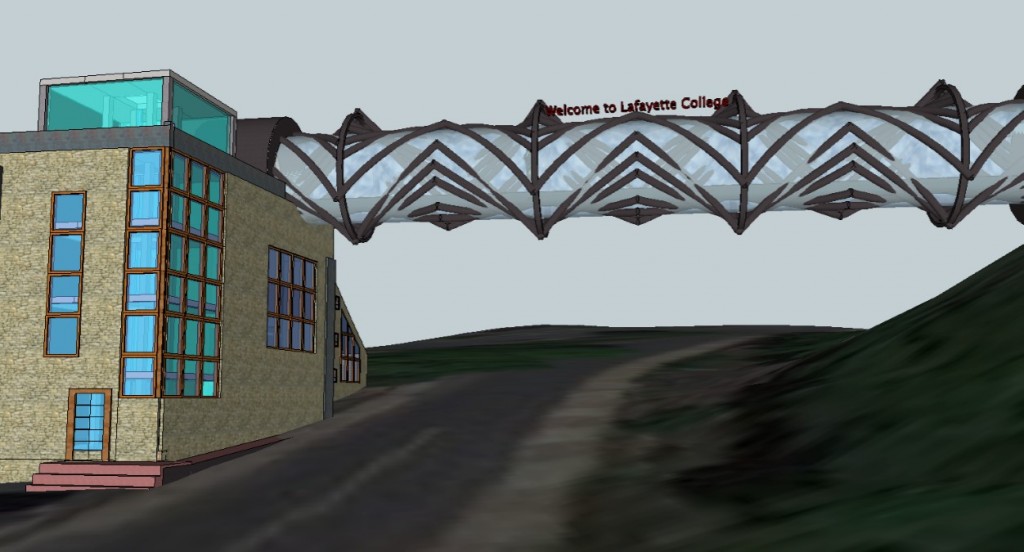
The purpose of this course was to complete a year-long project that integrates different disciplines of Civil Engineering. The first semester involved investigating two potential project sites for a land development project and an analysis of each. The research and analysis were used to identify which site would be used to complete land development and building plans in the spring semester. In the second semester, students utilized information obtained from the first semester to complete detailed designs, construction drawings and permit application documents for a proposed Lafayette College Civil and Environmental Engineering Research Center (CEERC). The CEERC will be located on the site of a former lumber mill owned by Lafayette College located at the intersection of Bushkill Drive and Detrich Road in the City of Easton.
The Project Management team looked into different pre-construction activities that include identifying and filling out necessary permits, calculating costs for different aspects of the project, and creating a Gantt Chart for the construction sequence. In total, we identified seven different permits that would need to be submitted for a project of this nature. Each of the activities in the Gantt Chart were added as the site design evolved. We determined a feasible construction sequence from previous experience and through discussion with industry professionals. For cost estimation, we utilized the 2012 RSMeans Building Construction Cost Data book. Based on known square footages of the structures and pavement, we were able to calculate costs with the data provided by the book.
Work Project
- Executive Summary of Proposed CEERC
- Original Site Alternatives Analysis
- Pedestrian and Bike Route Plans
- Permitting and Construction Management
- Project Renderings
Back to CEERC
